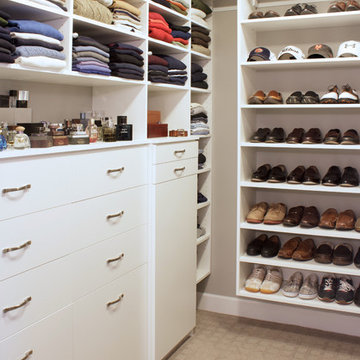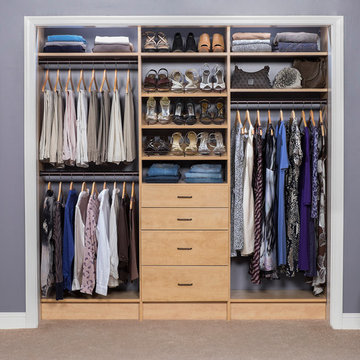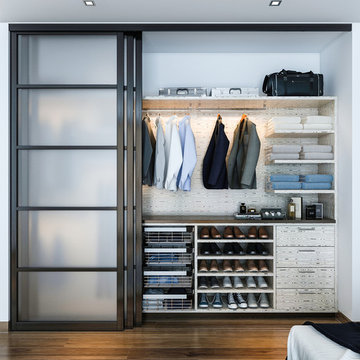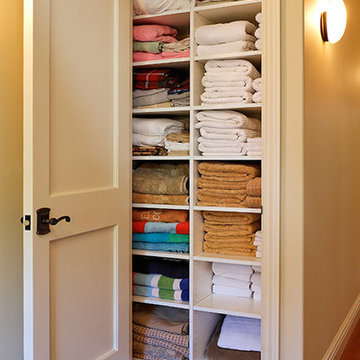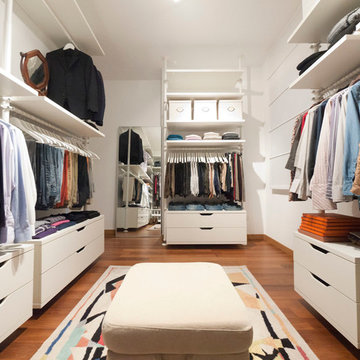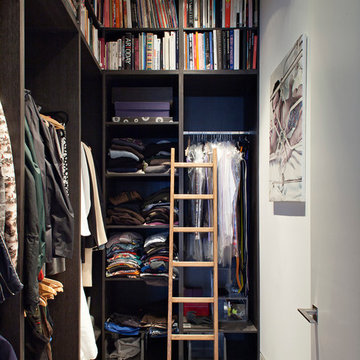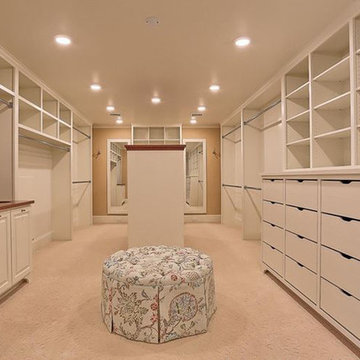211,140 Storage and Wardrobe Design Photos
Sort by:Popular Today
81 - 100 of 211,140 photos
Item 1 of 5
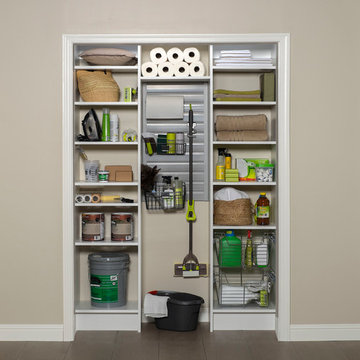
Gone are the days when the utility is room reminds of a dungeon. Bright, white and neat, this utility room organizer compliments any room and gives you plenty of shelving storage for all your supplies. Get even more use out of it with a slat wall that holds accessories like baskets and hooks to keep your mop dry and your floor clean.
Find the right local pro for your project
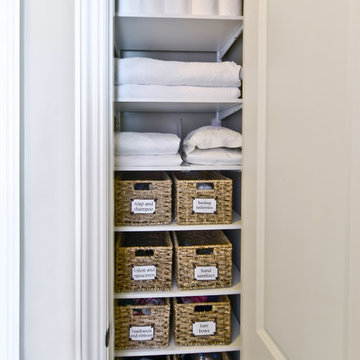
Organized Living freedomRail adjustable shelving is ideal for small spaces because it allows you to adjust shelves according to what is being stored. Design a linen closet at http://organizedliving.com/home/Design-Now/select-your-own-tool/space?store=109 This Organized Living freedomRail design courtesy: The Amandas.

A custom built in closet space with drawers and cabinet storage in Hard Rock Maple Painted White - Shaker Style cabinets.
Photo by Frost Photography LLC

photos by Pedro Marti
The owner’s of this apartment had been living in this large working artist’s loft in Tribeca since the 70’s when they occupied the vacated space that had previously been a factory warehouse. Since then the space had been adapted for the husband and wife, both artists, to house their studios as well as living quarters for their growing family. The private areas were previously separated from the studio with a series of custom partition walls. Now that their children had grown and left home they were interested in making some changes. The major change was to take over spaces that were the children’s bedrooms and incorporate them in a new larger open living/kitchen space. The previously enclosed kitchen was enlarged creating a long eat-in counter at the now opened wall that had divided off the living room. The kitchen cabinetry capitalizes on the full height of the space with extra storage at the tops for seldom used items. The overall industrial feel of the loft emphasized by the exposed electrical and plumbing that run below the concrete ceilings was supplemented by a grid of new ceiling fans and industrial spotlights. Antique bubble glass, vintage refrigerator hinges and latches were chosen to accent simple shaker panels on the new kitchen cabinetry, including on the integrated appliances. A unique red industrial wheel faucet was selected to go with the integral black granite farm sink. The white subway tile that pre-existed in the kitchen was continued throughout the enlarged area, previously terminating 5 feet off the ground, it was expanded in a contrasting herringbone pattern to the full 12 foot height of the ceilings. This same tile motif was also used within the updated bathroom on top of a concrete-like porcelain floor tile. The bathroom also features a large white porcelain laundry sink with industrial fittings and a vintage stainless steel medicine display cabinet. Similar vintage stainless steel cabinets are also used in the studio spaces for storage. And finally black iron plumbing pipe and fittings were used in the newly outfitted closets to create hanging storage and shelving to complement the overall industrial feel.
Pedro Marti

White closet with built-in drawers, ironing board, hamper, adjustable shelves all while dealing with sloped ceilings.
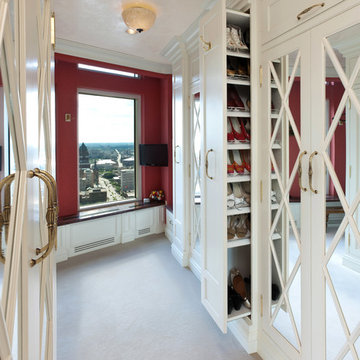
Luxury condo with dressing room closet custom fitted to the owner's belongings. Every bit of the space was used for efficiency but the mirrored door fronts keep it fresh and bright.
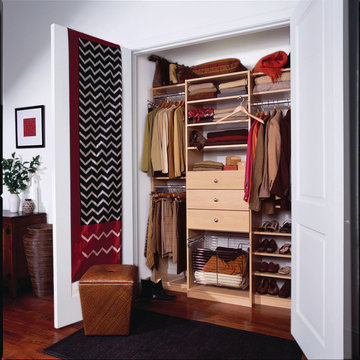
Shown in a hardrock maple melamine, transFORM’s compact reach-in closet features deep sections for drawers and baskets. Medium chrome wire baskets provide a versatile and easily visible storage solution. Classic square raised panel drawer fronts and brushed chrome hardware contribute to the sophisticated and masculine feel of the unit. Our quality-crafted components can be configured as you wish - leading to closets with a terrific overall appearance and functionality that is significantly greater than the sum of their parts.
211,140 Storage and Wardrobe Design Photos
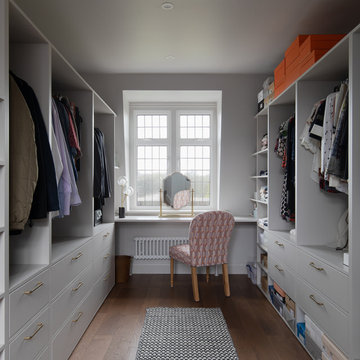
The old-fashioned bedroom was transformed into a large, cosy space with clothes tucked away.
5
