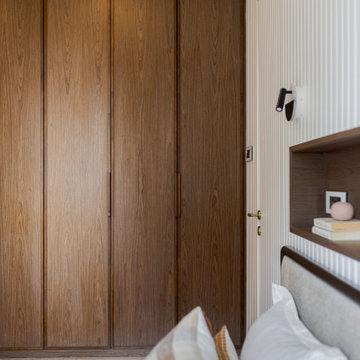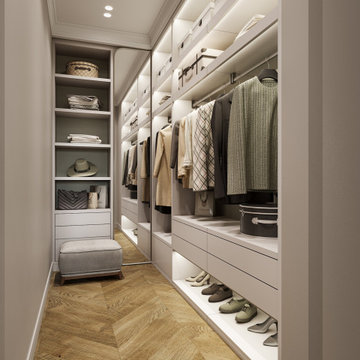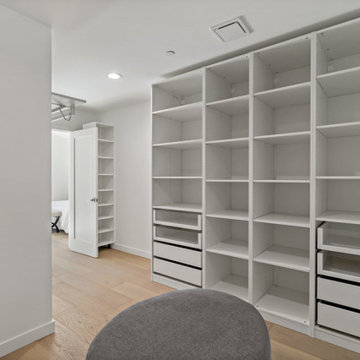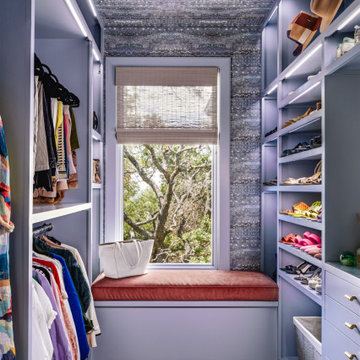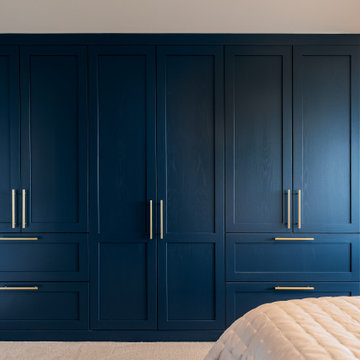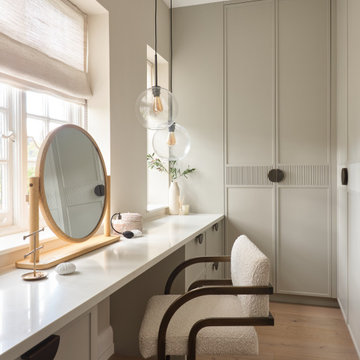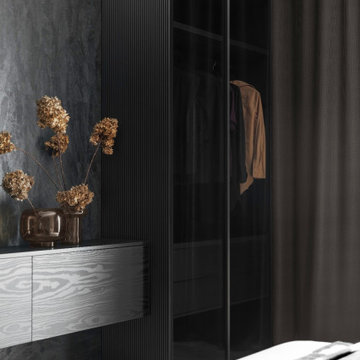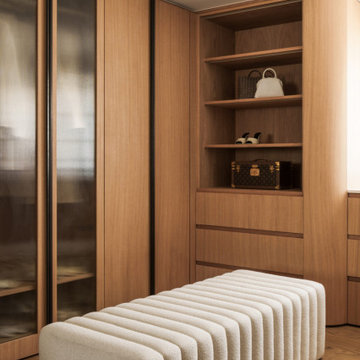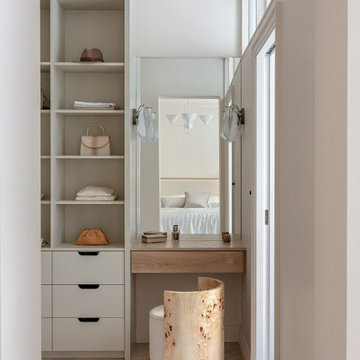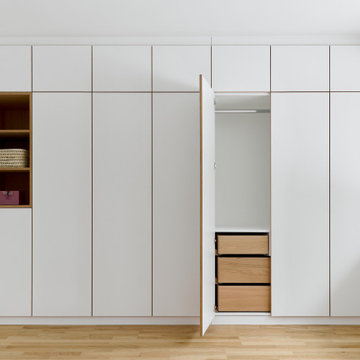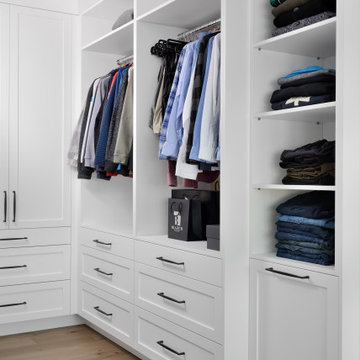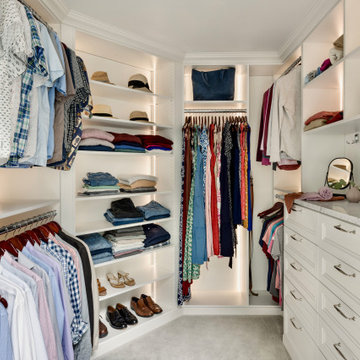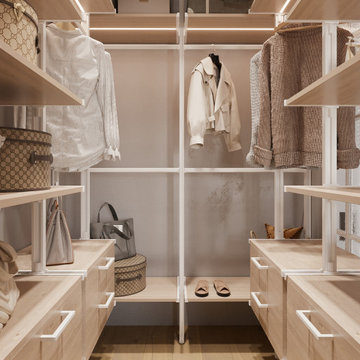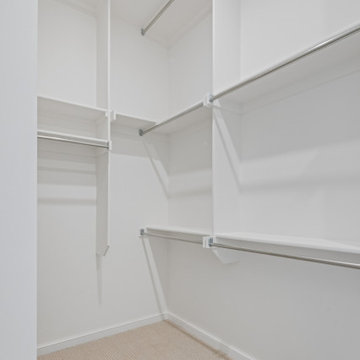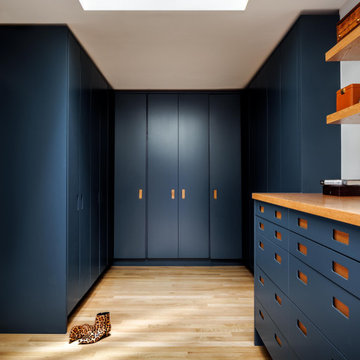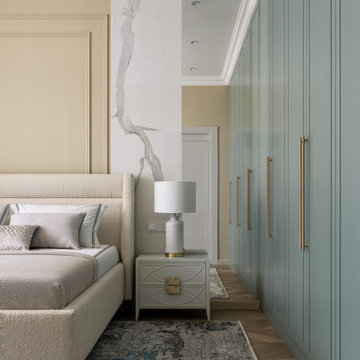211,146 Storage and Wardrobe Design Photos
Sort by:Popular Today
101 - 120 of 211,146 photos
Item 1 of 5
Find the right local pro for your project
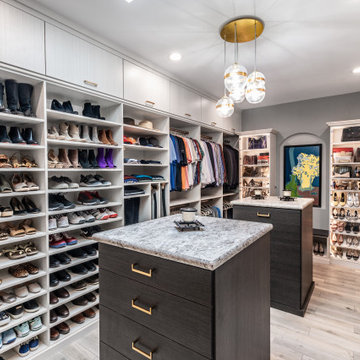
Welcome to the epitome of modern luxury and organization – your contemporary walk-in closet. This stylish haven is not just a storage space; it's a personalized boutique designed to elevate your wardrobe experience.
As you step into the room, the first thing you'll notice is the sleek design and ample natural light, accentuating the clean lines and neutral tones. The closet is thoughtfully organized, ensuring that every item has its designated place. The centerpiece of the room is a meticulously crafted island, adorned with a stylish countertop, providing a multifunctional space for folding clothes or laying out accessories.
On either side of the closet, custom-built shelves showcase your impressive shoe collection. Each pair has its own dedicated spot, allowing you to easily find and admire your favorite footwear. The shelves are not just practical; they're a display of artistry, designed to turn your shoes into a visual feast.
Ample storage solutions line the walls, offering designated sections for hanging clothes, folded items, and accessories. The closet's intelligent design maximizes space, ensuring that every inch is utilized efficiently. Integrated lighting adds a touch of glamour, spotlighting specific areas and creating an ambiance that turns dressing into an experience.
The contemporary walk-in closet isn't just a space to store your belongings; it's a sanctuary where you curate your style. It's a reflection of your taste, a blend of functionality and aesthetics that makes getting ready each day a joy. Welcome to a space where organization meets opulence, and where your wardrobe dreams come to life.
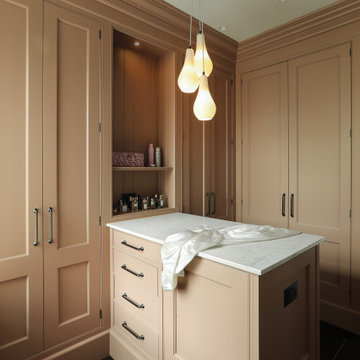
We conceived this space with custom full-length joinery, selecting a muted palette to create a tranquil ambiance. Additionally, we incorporated flattering lighting and a functional table to enhance the usability of the area.
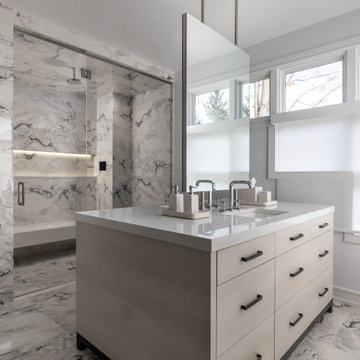
In this bespoke primary suite, we created one larger space that allows for dressing bathing and an experience of every day Luxury at home! For a spa-like experience we have a floating island of sink vanities, a custom steam shower with hidden lighting in the display niche, and glass doors that defined the space without closing anything off.
211,146 Storage and Wardrobe Design Photos
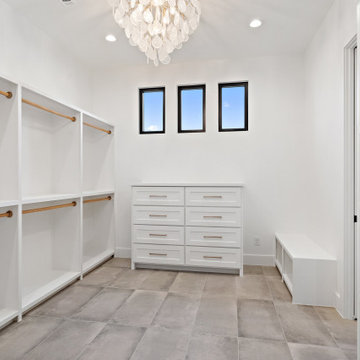
Massive primary bedroom closet with built-in shelving, bench, high ceiling and three windows.
6
