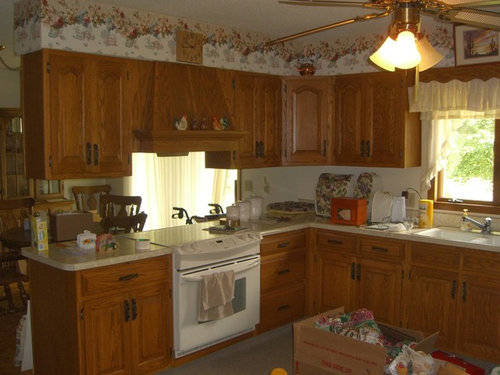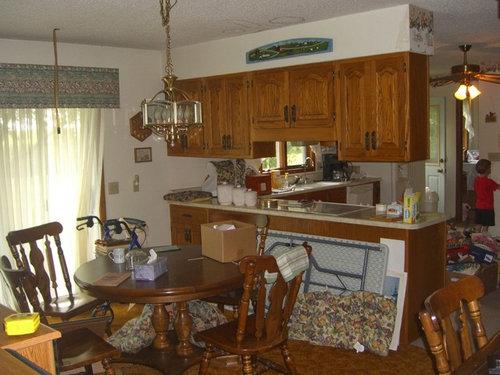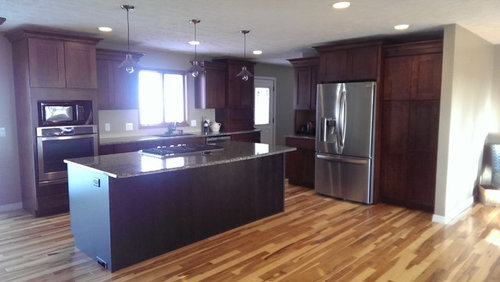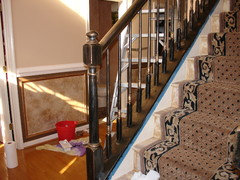Kitchen Before & After Photos
Jamie Romines
9 years ago
Featured Answer
Sort by:Oldest
Comments (57)
Related Discussions
Total Transformation of a 30-year-old Derelict Apartment into a Groovy
Comments (30)Groovy Baby! Love it! I think if you are going to have a strong look like this, you have to go the whole hog to pull it off, otherwise it just looks like a bad take on a 'theme'; you nailed it, very well done!...See MoreHow can I hide an existing column in the kitchen
Comments (5)You could use the column for something useful like hanging utensils or cooking tools if you have the height or a towel rack or if you want to just hide it you could put fairy lights on/around it to give a homely feel.my personal opinion would be if there is a ledge you should get some vintage alcohol bottles and put them there as decoration and it works nice in most households.if no ledge just get a wine rack and screw it to the column...See MoreNeed help what to do with concrete kitchen top
Comments (1)Oh geez. Maybe you're just going to have to say that's the style nowadays as I have no idea on how to help....See MoreKitchen design/storage ideas for compact kitchens
Comments (1)Wall hooks could be an idea if you have the space! Although, apart from the storage space that's in both of the photos you've used, that would be a good solution when it comes to no space in your cute kitchen....See MoreEL INTERIOR DESIGN
9 years agoJamie Romines
9 years agoRugKnots | Area Rugs
9 years agoNicole White Designs Interiors LLC
9 years agoJamie Romines thanked Nicole White Designs Interiors LLCsandradclark
9 years agoJamie Romines
9 years agograndmajim
9 years agoJamie Romines
9 years agoNandina Home & Design
8 years agoLois Hartigan
8 years ago
Sponsored







Nancy S