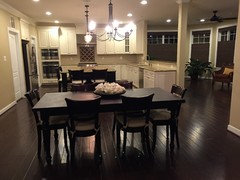I HATE MY NEW BUILDER'S KITCHEN, PLEASE HELP!!
allenpagold
9 years ago
Featured Answer
Sort by:Oldest
Comments (247)
Related Discussions
HELP NEEDED - matching color to granite top
Comments (17)Hi, We suggest that you go for grey (safer) or black (more "loud" and daring) laminate colours as it matches really well with the granite you have. These colours will definitely give a touch of elegance and express a modern look theme! You may also do polishing for your Granite to give it back its shine thus you will look like you have a new kitchen! Please do contact us in jojo@stoneamperor.com.sg and we may provide you more information and feedbacks about countertops! Cheers, Stone Amperor team...See MoreNeed help for our kitchen
Comments (3)Thanks a lot for your prompt reply!! Though your idea is excellent,We cannot keep both the fridge together as it is taking all my work space .I am hardly left with any counter space if you go by dimensions. I will be looking forward to more of your brilliant ideas!!! .Thanks a million once again!...See More"Need help for 3rd Floor of my House
Comments (7)So you just want to enclose the top area to make it a place to sleep? Does it need to have a kitchen and bathroom or just a sleeping area? I am not an architect but you might want to ask more direct questions like " How can I enclose this upper floor to make it livable?". It looks like you live in a very mild climate. Perhaps you should put up wood walls with windows that match the design on the balcony panels. I am not a builder so I hope someone else has some ideas for you....See MoreNeed help on the furniture layout for open plan living room
Comments (9)Thanks for your comments, its great to discuss with houzers! You are so right @decoenthusiaste the view is beautiful and one reason why I chose the apartment. the room is longer than it is wide, and I wanted the kitchen/bar to be included in the seating so the attached pic is how I was planning to lay it out. @cdrdesign I can't/change the table, its a gorgeous mahogany piece I had custom made and one I see keeping for some years yet! I dont plan a TV in this room, will put it in another room. This room in for living and entertaining guests. Sorry I dont have layout software, so you will have to make do with my scribbles using powerpoint! Could really do with help on choosing the light fitting in place of the central fan- what would look nice here or should I wait till the furniture gets here to choose the light to match?...See Morebookofideas
9 years agoLaura Olson
9 years agoUser
9 years agoallenpagold
9 years agoLaurie Brasnett
9 years agolast modified: 9 years agoallenpagold
9 years agograceous
9 years agosandradclark
9 years agoallenpagold
9 years agolast modified: 9 years agoSue Hofbauer
9 years agosandradclark
9 years agoallenpagold
9 years agosandradclark
9 years agoDonna Curry
9 years agoJen L
9 years agoJen L
9 years agoБахтинов Николай архитектор-дизайнер
9 years agoSimon James
9 years ago3dview
9 years agokm kane
9 years agoInspired Interiors LLC, Rebecca
9 years agoallenpagold
9 years agolast modified: 9 years agoLaura Olson
9 years agoallenpagold
9 years agokm kane
9 years agoallenpagold
9 years agokm kane
9 years agoBlaze and Piper's Mom
9 years agokm kane
9 years agoallenpagold
9 years agolast modified: 9 years agoUser
9 years agograceous
9 years agoRob's renovations
9 years agoallenpagold
9 years agourmikhatri
8 years agoallenpagold
8 years agourmikhatri
8 years agoallenpagold
8 years agoallenpagold
8 years agolast modified: 8 years agoallenpagold
8 years agomrjenk
8 years agoallenpagold
7 years agolast modified: 7 years ago
Sponsored













Tania Summers