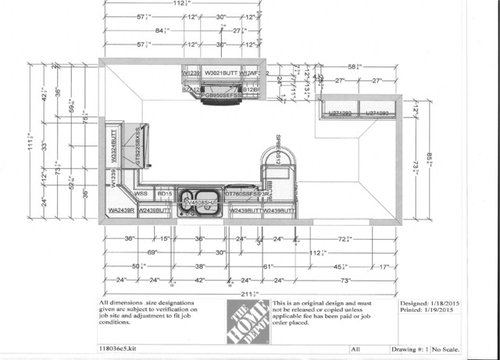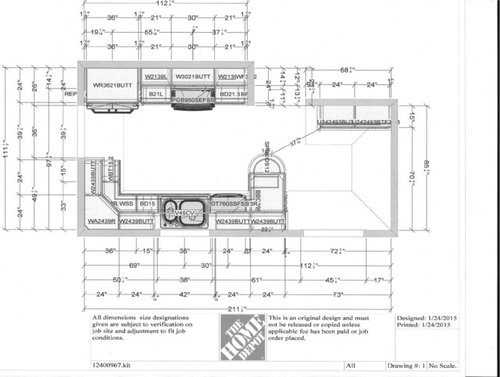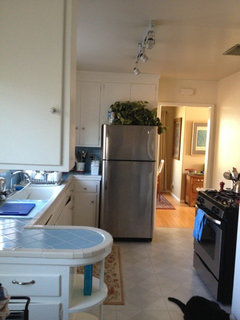Need feedback for kitchen design
Debbie Rizzetto
9 years ago
Featured Answer
Sort by:Oldest
Comments (15)
Debbie Rizzetto
9 years agoRelated Discussions
Need advise on kitchen counter top
Comments (6)Hi @leewinnie, it is TRUE that white countertops turn yellow, or amber overtime, and not an old wives' tale as suggested. Good maintenance habits and regular cleaning will delay the ambering, but in Singapore's hot and humid climate, it will turn. here is an example of a quartz countertop which was refurbished by us. https://www.facebook.com/MetallicEpoxySG/videos/vl.722116121496310/2034594186840580/?type=1 for more information, head over to www.metallicepoxy.sg!...See MoreNeed door ideas for kitchen entrance!
Comments (2)Depend on what you prefer. Do you want to "hide" the kitchen when you have guest or dun want to aircon the kitchen area when you switch on your airconditioning in the living room? Because you have a L-shape ledge near the door, I think the best option would be sliding door, either glass or wood type. If you are into country, then a barn door design may be good too....See MoreNeed help with my kitchen cabinets
Comments (6)Hello there :) Nice design by the way. Perhaps you can: 1. Change the door panels only. Keep the existing shape & the cupboards, the carpenter can 'update' the doors with different handles too (like image above). 2. Spray paint is more $$$ but I think it is longer lasting. 3. Laminated is less $$ but as we all know it chips & eventually the laminate comes out (wear & tear). 4. Unless you want the inside of the cabinet to be changed from existing white to a different colour, then the carpenter have to dismantle everything & redo. So more $$$$ Hope this helps & Happy shopping!...See MoreNeed some design advice for the kitchen
Comments (6)Well, open or close depend on your lifestyle. Do you like entertaining guests or whole family gathering around while you are cooking? If yes do an open kitchen with island. Bringing kichen, dining, living space together into one big room will make your home feel much bigger, airier,lighter. Or do you worry about privacy and the heat, smell? Try to search here open kitchen with island or in google images....See MoreThea Carlyle
9 years agolefty47
9 years agolast modified: 9 years agoLauren Jacobsen Interior Design
9 years agoDebbie Rizzetto thanked Lauren Jacobsen Interior DesignDebbie Rizzetto
9 years agoDebbie Rizzetto
9 years agoemilyam819
9 years agoBrooks Carpet Clinic Ltd.
9 years agolast modified: 9 years agoBrooks Carpet Clinic Ltd.
9 years agolast modified: 9 years agoDebbie Rizzetto
9 years agosandradclark
9 years ago
Sponsored










emilyam819