Entryway ideas!??
drekrajec
9 years ago
Featured Answer
Sort by:Oldest
Comments (67)
Ben Miller
9 years agolast modified: 9 years agobeckysimpson1
9 years agoRelated Discussions
Living Area Layout - Dilemma
Comments (8)Hi Dagobert Duck (interesting name), I am assuming that this is a townhouse in Asia, as you mention the dry kitchen and wet kitchen (terms used mostly in Singapore) and also from the visible lift on the plan that you shared. I would definitly advice you to keep the dry kitchen and place the dining table close to the dry kitchen or close to the bay window on the left. The space here is rather large and can easily accommodate a regular 2 metre table with 8 chairs. If you are concerned about the view of dining table as you enter the house, you could always place a round table near the entrance to block off the view. I agree with Elaine about placing the furniture away from walls. Place a bunch of fresh flowers or art/sculpture above the round table like in a hotel entrance. So the the first view you see when you enter the house is the table with flowers. Its difficult to give you any further advice as we have no idea what your final vision of the place is? Feel free to contact us in Singapore if you need further advice? Hope you will have the home of your dreams soon....See MoreNeed help designing my corridor
Comments (9)Hi razis_wwf13, here are two articles on Houzz to get you started with. Although they are international, some ideas are applicable to the HDB context. My favourite is to use the corridor as an artwork gallery with some proper lighting :) [10 Clever Tips to Better Use Corridors[(https://www.houzz.com.sg/magazine/10-clever-tips-to-better-use-corridors-stsetivw-vs~77897314) [Create a Welcoming Hallway When you Don't Have one[(https://www.houzz.com.sg/magazine/create-a-welcoming-hallway-when-you-dont-have-one-stsetivw-vs~81092193)...See MoreHow to position my round table?
Comments (8)Hi 4eva zx, It's not optimum if you don't want to build a bespoke TV wall/console where I've placed the TV here (suggest that you get something where you can swivel the TV towards the sofa, or slightly extend that wall so the TV can be directly in front of the sofa), but in terms of spatial efficiency, your round table would be better placed like so: This is so that it's near the kitchen and you can use it for meals for more than two people. This placement will also allow you to make this family heirloom a visual focal point and conversation piece for your home. If you ever need to use a bigger table for gatherings with more people, you can simply put a rectangular top onto the round table and seat 6-8 people – the placement provides for space that allows this. Find a good ID or decorator who will work towards incorporating this family heirloom in your new home, and you'll be able to enjoy it for years to come. Hope this helps!...See MoreSpace Planning Help-Advice Seek
Comments (5)Hi Janet, ok I originally sketched on my tab (red) as 1 BR then modified on my phone (blue) for 2Br. hope you’ll get the idea. Master’s with walk-in closet, connected bath with added door (for sharing). kept store at end, open kitchen, Living rm ok to fit a sofa with tv/media cabinet. For dining, I’m seeing to combine your work and dining table. get another similar table to combine with your 1.7 table. (or if budget allows get a long table 1 piece.) dining side you put benches and work side get a high chair. this setting becomes the main feature of your house( my idea only not a rule) the bookshelves be on 1 side and can be longer as needed. hope this brings you more ideas for your new home. cheers! arielc...See MoreBen Miller
9 years agodrekrajec
9 years agoitasf
9 years agojanis Evans Interior Design
9 years agostacyspanglerjensen
9 years agokatscorvette
9 years agolucianasmith
9 years agoMark
9 years agojoy shone
9 years agoIdeas Design Excellence-in Art
9 years agochime1
9 years agodufanddunc
9 years agolast modified: 9 years agojuliasull
9 years agollkerscher
9 years agolast modified: 9 years agoann2shop
9 years agoajsalt
9 years agostreator
9 years agoRobin Lechner Designs
9 years agoohmimix2
9 years agomometz
9 years agopmlmll
9 years agoBradford Copeland
9 years agomkse
9 years agoknowingspirit
9 years agokathleen MK
9 years agoLinda
9 years agolast modified: 9 years agoShelly Maan
9 years agochime1
9 years agobeckysimpson1
9 years agostevedea
9 years agoelean13
9 years agodrekrajec
9 years agodeb
9 years agobarrowp
9 years agoShelly Maan
9 years agobeckysimpson1
9 years agopam h
9 years agodrekrajec
9 years agokyddfool
9 years agoblueskiesinNM
9 years agoftmom
9 years agosootsprite
9 years agocparfc438
9 years ago
Sponsored
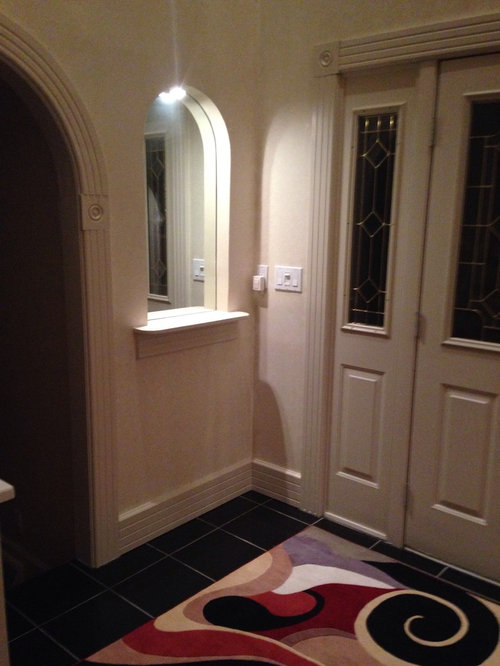

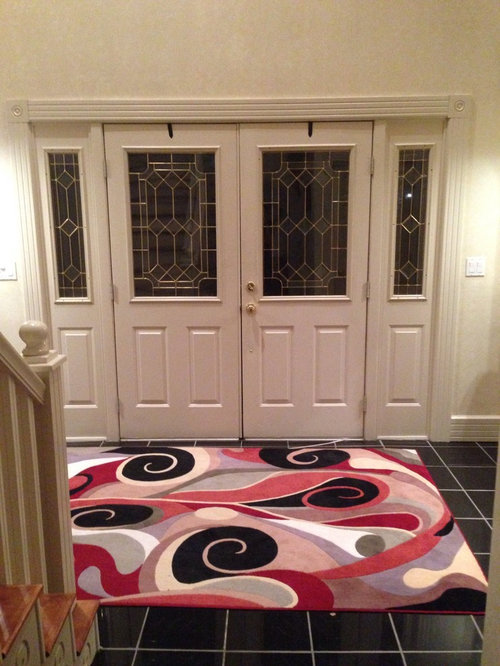




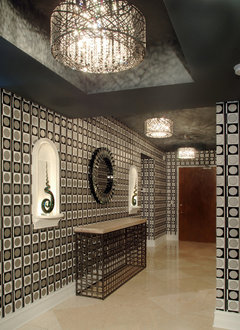
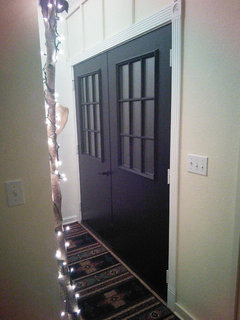
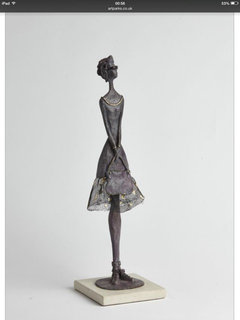

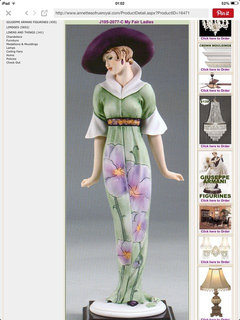
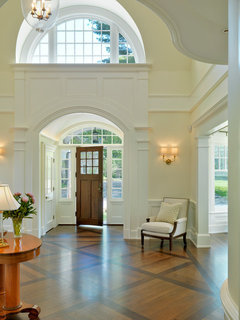
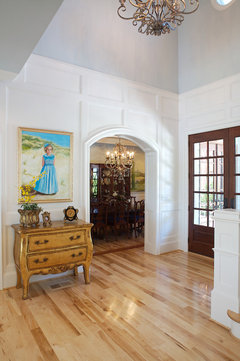

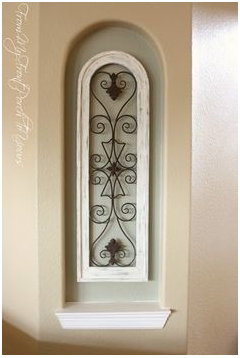



chrissiekirk