Best Design Layout for All-in-One Space?
Jenny Wesner
8 years ago
Featured Answer
Sort by:Oldest
Comments (15)
Judy Mishkin
8 years agolast modified: 8 years agodecoenthusiaste
8 years agoRelated Discussions
How to design the best industrial look Dining-Living space in a condom
Comments (1)Meant to read as "in a condominium"...See MoreHad a wuff day? Bury your best dog puns here!
Comments (15)So...I have a bit of a design dilemma and could do with some Pointers. I tried to build a dog house but I only had enough dogs to build 3 walls. I could Springer couple hundred bucks to put a Setter strong Boxers on the final side. Howl ever, that increases the overall pawprint. This will Pinscher bit of Greyhound I had Setter side for a veggie patch. On the Otterhound, I could try Retriever large Labrador from somewhere and Whippet on the open end instead. But I'm still going to need clearway space for the Labrador to swing open. Schnauzer can't think a way around this mongrel of a problem at all. I'm really chasing my tail on this one! Hopefully I can get this project done without further Mastiff mistakes. Well... Lhasa apso!...See MoreLiving Area Layout - Dilemma
Comments (8)Hi Dagobert Duck (interesting name), I am assuming that this is a townhouse in Asia, as you mention the dry kitchen and wet kitchen (terms used mostly in Singapore) and also from the visible lift on the plan that you shared. I would definitly advice you to keep the dry kitchen and place the dining table close to the dry kitchen or close to the bay window on the left. The space here is rather large and can easily accommodate a regular 2 metre table with 8 chairs. If you are concerned about the view of dining table as you enter the house, you could always place a round table near the entrance to block off the view. I agree with Elaine about placing the furniture away from walls. Place a bunch of fresh flowers or art/sculpture above the round table like in a hotel entrance. So the the first view you see when you enter the house is the table with flowers. Its difficult to give you any further advice as we have no idea what your final vision of the place is? Feel free to contact us in Singapore if you need further advice? Hope you will have the home of your dreams soon....See MoreNeed urgent help for my living room layout
Comments (1)Hi 4evazx, I believe that you had given your designer a good and clear brief of your wants and needs and discussed all details with your designer. Your designer has done a great job as i can see from the floor plan and lighting layout. Trust your instinct and have faith in your designer. The only thing i would recommend is that you get your 12w downlight at 4000k. This is a natural daylight glow and is great in apartments. Do post pictures of your apartment when its done. Enjoy the process....See MoreJenny Wesner
8 years agoJudy Mishkin
8 years agoJudy Mishkin
8 years agoJenny Wesner
8 years agodecoenthusiaste
8 years agoStaged + Stylish Interiors and Home Staging
8 years agoJenny Wesner thanked Staged + Stylish Interiors and Home StagingNancy Travisinteriors
8 years agoNancy Travisinteriors
8 years agoNancy Travisinteriors
8 years agoNancy Travisinteriors
8 years ago
Sponsored

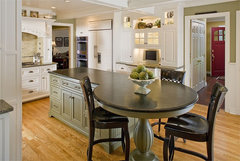
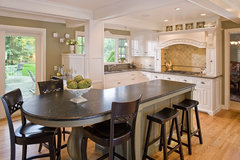
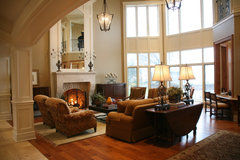

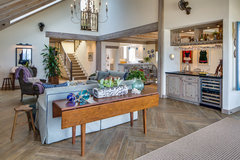
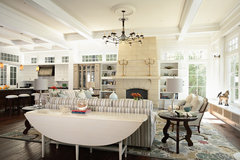


rocketjcat