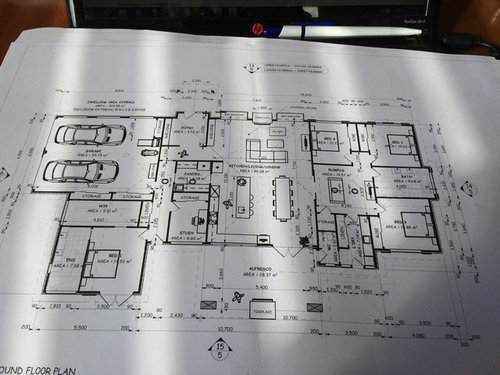House plans and orientation of house
Dom Menica
7 years ago
Featured Answer
Sort by:Oldest
Comments (30)
hayley
7 years agoSharon Bouchard
7 years agoRelated Discussions
Help with an open plan kitchen, dining and living area...
Comments (19)Hi, Could you add a pic of the lounge area outside bedrooms? There seem to be too many palettes of colours within furniture from white tv cabinet to dark brown book shelf to light brown dining to black/blue/beige sitting pieces. Tie up sitting by adding few cushions in possibly black/white/blue combo. Extend sitting area of living through the entire span of AC wall. You need a larger rug for this space. Angle dining table between 30 to 45 degrees with long length between detached counter corner to bookshelf end towards lounge. This will add the flow to lounge. Add a table runner along the centre of the long length. You need larger artwork pics or a collection of art pieces on living room wall behind beige sofa. Lounge can have a console and wall with a composition of family picture frames to personalise space. Remove blue artwork in the last pic. Instead, you can add a composition of wall shelves with artefacts on them or wall hooks with hanging artefacts. Rugs, table lamps, floor lamps and few bold decorative pieces will add the required warmth. A round centre table in the living room can be good....See MoreNeed help to design my house
Comments (1)You have plenty of great inspiration photos for each room, and the floor plans are a bit small to see....See MoreI need help to plan my hall and balcony
Comments (1)Talk to a professional. I think there are building codes for steps. A 4" step might be too short and cause people to lose balance & trip. Can you install a longer window? A longer window with seats to enjoy the view? Binoculars on a tripod to encourage viewing or stargazing with comfy chairs, too?...See MoreHow to build a remodel a house of 2,100 sq ft.
Comments (5)Good point @dytecture! We always start our remodel projects with a set of "as-built" plans produced by a structural engineer in close proximity to the project address. This is important because the engineer will be looking at the existing "structural" issues that may limit or at least direct the team toward the most cost effective solutions. Also, once the design is finalized we use the same engineer to produce the "structural" drawings necessary for building permits and construction....See Moremacyjean
7 years agoJohn Henson
7 years agoDom Menica
7 years agomacyjean
7 years agogirlguides
7 years agomacyjean
7 years agoInfinity Building Design
7 years agomacyjean
7 years agoBurleigh Beach Designs
7 years agokjs
7 years agoFrancis Robinson
7 years agosujo20
7 years agoAnna Cottee Designs
7 years agoGallifrey
7 years agoAnna Cottee Designs
7 years agoChimichanga Sauce
7 years agolast modified: 7 years agoSuccessor One
7 years agojudy69a
7 years agodeewb
7 years agolast modified: 7 years agokooky_karen
7 years agoCampdog Retreat
7 years agoCatherine Metcalfe
7 years agoCatherine Metcalfe
7 years agoDom Menica
7 years agotickjohnston
7 years agokjs
7 years agokjs
7 years ago
Sponsored




jmm1837