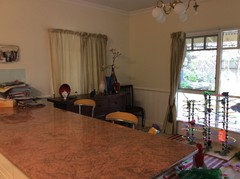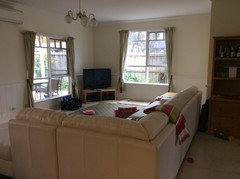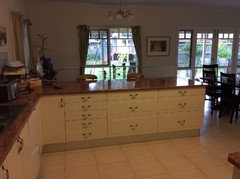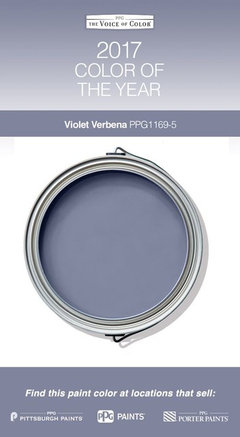What would you do?
tcmalm
7 years ago
Featured Answer
Sort by:Oldest
Comments (21)
tcmalm
7 years agoLuke Buckle
7 years agoRelated Discussions
What would you do to modernise this dated facade?
Comments (2)Here are a few examples of modern sidewalks. I think that I would replace, stain or cover the entry sidewalk with large rectangles of concrete or stone. I would also replace the door with a more modern door. Perhaps you could just paint the door that you have but definately remove the storm door or replace it. Paint the trim & facia a charcoal color would be nice. I think in the entryway I would cover the brick with a horizontal wood plank stained in a rich color and replace the light fixture. Upgrade landscaping by putting matching tall simple pots....See MoreWhich decorating decade would you like to be stuck in?
Comments (7)Yes, wonderful question - so many beautiful features from so many eras. I love mid century beach houses, clean lines, timber and stone, a open staircase to a mezzanine bedroom loft, flowing out to a deck of ocean view ... If you can imagine what Mike and Carol Brady's beach house would possibly look like (?) .. this would be my ultimate!...See MoreWhat do you love most about this bathroom?
Comments (2)I love it allllll! Especially the little shower ledge/seat...See MoreHow much would you spend on your homes lights?
Comments (2)When it comes to lightning it pays to spend a bit more. I see it as an investment and it usually is such a great conversational started...See Morebigreader
7 years agotcmalm
7 years agotcmalm
7 years agoUser
7 years agotcmalm
7 years agoAnoushka Allum Design
7 years agoLesleyH
7 years agoKK1000
7 years agoladyrob1
7 years agosuancol
7 years agoMelbourne44 Melbourne44Musk
7 years agotcmalm
7 years agoTotal Integrated Security Pty Ltd
7 years agoladyrob1
7 years agoLightCo Lighting Importer
7 years agogirlguides
7 years agotcmalm
7 years agoladyrob1
7 years ago
Sponsored










Anoushka Allum Design