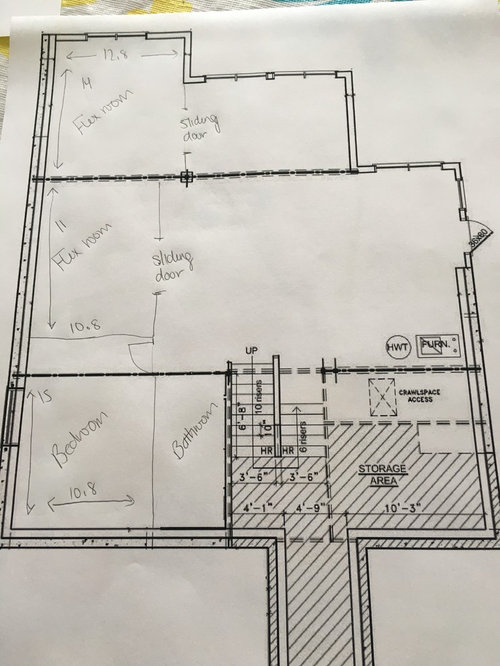Basement Layout Help!!
Anna Xu
7 years ago
Sponsored




Houzz uses cookies and similar technologies to personalise my experience, serve me relevant content, and improve Houzz products and services. By clicking ‘Accept’ I agree to this, as further described in the Houzz Cookie Policy. I can reject non-essential cookies by clicking ‘Manage Preferences’.


Intrigue Builders Inc
AKG Design Studio LLC
Related Discussions
Need help on the furniture layout for open plan living room
Q
Living Area Layout - Dilemma
Q
What r my Layout Options?
Q
In need of storage ideas for this layout!! TIA.
Q
Anna XuOriginal Author
User