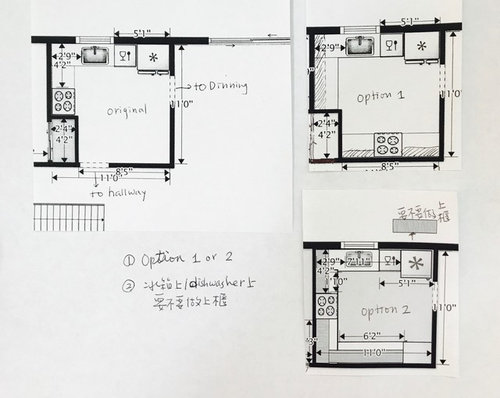Kitchen remodel-option 1 vs option 2 & any advice?
Hello everyone,
First timer here.
I'm remodeling my rental's kitchen.
In the original layout, there is a closet (belongs to the adjacent bedroom) occupied a portion of the kitchen, and the stove next to the closet wall hampers the movement, also I'm thinking to install more cabinets, so I think I'll close off the door to the hallway to have a longer wall to achieve my goal.
Now I have two options:
Option 1 is to relocate the stove/range hood to the other wall.
Cost=relocate the stove/range hood part but less cabinets than option 2 (which is around $1000 less)
Option 2 is to take out the closet (non-bearing wall) and make it a U shape kitchen
Cost=demo of the closet+$1000 more than option 1+I have to buy wardrobe for the bedroom
If there is any other way than option 1 and 2, please also let me know too.
My second question is: should I put upper cabinets on the window wall?

I'd really appreciate any advice/suggestion.
Onyx Design Collective
Shao WangOriginal Author
Related Discussions
Resale EA - Need help to gather idea how to renovate my house
Q
Must Know About Integrated Sink
Q
Help spicing up a small rental apartment and hiding ugly meter box
Q
Best way to configure this kitchen wall
Q
AnnKH
Shao WangOriginal Author
AnnKH