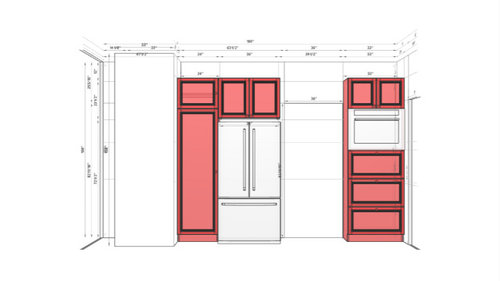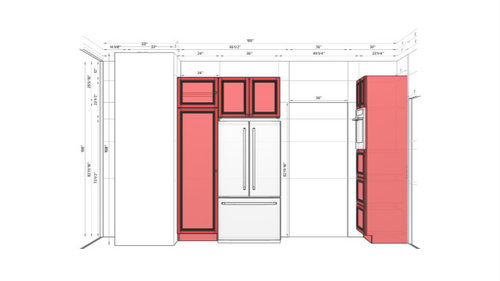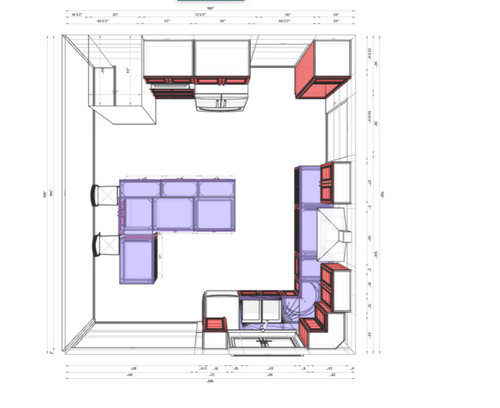Best way to configure this kitchen wall
I am planning a kitchen remodel, and I would like to fit a 33" double wall oven cabinet, 24" pantry cabinet, and 36" refrigerator (with 1.5" end panel) plus the 36" doorway into the dining room on a wall that is 132.5" long. I have had a few kitchen designers offer the following configurations:
1) Oven next to fridge (it's a double oven, not a single as pictured)- requires shifting doorway to dining room 6" to the right from it's current location

2) Oven in corner opening into kitchen- requires shifting the doorway to the dining room 3" to the left from current location

3) Oven in corner orientation flipped to side- no adjustment to dining room doorway needed

Here is an overview of the entire layout, for more details

Which option (if any) do you think would work best in the space and why? TIA!

Related Discussions
What is a good furniture layout for this awkward open living room?
Q
Ideas on updating/replacing the veneer trim under kitchen cabinets
Q
Brown and green concept for living room
Q
Need help for my kitchen
Q