Renovation Design Layout
fionadonegan
6 years ago
last modified: 6 years ago
Featured Answer
Sort by:Oldest
Comments (13)
Related Discussions
Living Area Layout - Dilemma
Comments (8)Hi Dagobert Duck (interesting name), I am assuming that this is a townhouse in Asia, as you mention the dry kitchen and wet kitchen (terms used mostly in Singapore) and also from the visible lift on the plan that you shared. I would definitly advice you to keep the dry kitchen and place the dining table close to the dry kitchen or close to the bay window on the left. The space here is rather large and can easily accommodate a regular 2 metre table with 8 chairs. If you are concerned about the view of dining table as you enter the house, you could always place a round table near the entrance to block off the view. I agree with Elaine about placing the furniture away from walls. Place a bunch of fresh flowers or art/sculpture above the round table like in a hotel entrance. So the the first view you see when you enter the house is the table with flowers. Its difficult to give you any further advice as we have no idea what your final vision of the place is? Feel free to contact us in Singapore if you need further advice? Hope you will have the home of your dreams soon....See MoreNeed Help to renovate the Kitchen
Comments (2)Hi Alice, that's a really good question - challenging dilemma with a strong limitation (no hacking!) but I believe workable. Would you consider making changes to the backsplash? Adding some strip lighting will help too. Given the pink checkered floor tiles cannot be changed, I'd favour going for very neutral and clean looking cabinetry - to reduce visual clutter and bring in some harmony. Regardless of colour of finish choice, I prefer cabinetry that's not see-through. How about natural wood finishes: All-white with wood countertops might work as well: I leave it to the professionals to give their advice!...See MoreResale EA - Need help to gather idea how to renovate my house
Comments (10)Hi yoyo188, that's a very detailed plan! Looks fine with me, except I have a concern regarding the dining area. (The following done with Houzz Sketch function!) Just wondering if some of the guests at the dining table might potentially be facing the shoe rack? Not sure which you prefer, but I'd either reposition the shoe rack or the dining table: Regarding the proximity of the dining table to the kitchen, I like referencing the following Houzz Tours: [https://www.houzz.com.sg/magazine/houzz-tour-infusing-the-popular-scandi-theme-with-local-flavour-stsetivw-vs~84802854[(https://www.houzz.com.sg/magazine/houzz-tour-infusing-the-popular-scandi-theme-with-local-flavour-stsetivw-vs~84802854) [https://www.houzz.com.sg/magazine/houzz-tour-this-flats-defining-style-is-streamlined-and-cosy-stsetivw-vs~86080574[(https://www.houzz.com.sg/magazine/houzz-tour-this-flats-defining-style-is-streamlined-and-cosy-stsetivw-vs~86080574) [https://www.houzz.com.sg/magazine/houzz-tour-finally-a-scan-dustrial-home-that-is-different-stsetivw-vs~85725844[(https://www.houzz.com.sg/magazine/houzz-tour-finally-a-scan-dustrial-home-that-is-different-stsetivw-vs~85725844) But that's just my opinion, let me know what you think?...See MoreNeed help with the layout and interior design
Comments (0)Hi everyone, I need some advice for the layout and interior design for renovation. 1. Any ideas for the layout? 2. Need some ideas for the build-in wardrobe in each bedroom 3. Having problem to find a place for laundry and clothes drying area. Thank you.....See Morefionadonegan
6 years agofionadonegan
6 years agofionadonegan
6 years agofionadonegan
6 years agofionadonegan
6 years agothinkdesignlive
6 years agothinkdesignlive
6 years agothinkdesignlive
6 years agofelizlady
6 years agoAll Wright Electric
6 years agoFlo Mangan
6 years ago
Sponsored

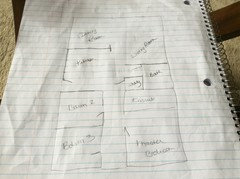
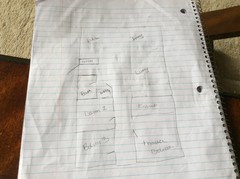
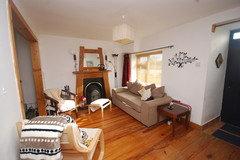
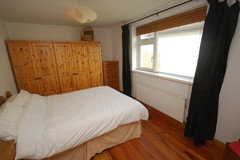
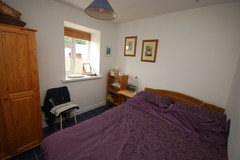

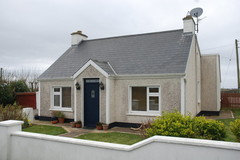
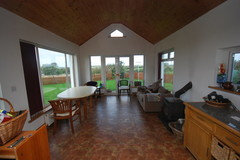

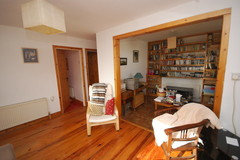

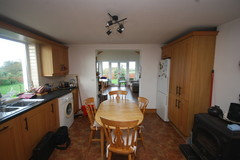
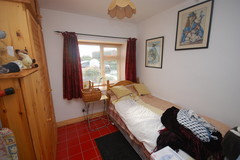
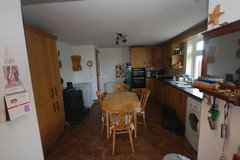



auntthelma