Island update countertop size
Angela
6 years ago
Featured Answer
Sort by:Oldest
Comments (35)
Angela
6 years agochispa
6 years agoRelated Discussions
HELP NEEDED - matching color to granite top
Comments (17)Hi, We suggest that you go for grey (safer) or black (more "loud" and daring) laminate colours as it matches really well with the granite you have. These colours will definitely give a touch of elegance and express a modern look theme! You may also do polishing for your Granite to give it back its shine thus you will look like you have a new kitchen! Please do contact us in jojo@stoneamperor.com.sg and we may provide you more information and feedbacks about countertops! Cheers, Stone Amperor team...See MoreWhite themed bathroom ... How to warm it up?
Comments (8)I really like pale grayish sage with white. Also a cool greenish aqua for a soothing look to the bath. White or gray Corian counter. If it's a low-use bath such as a powder room, white marble would be lovely for the counter. Rug or mat on the floor with a nice pattern to hide spills, dog hair, etc. If you have a window, lovely drapes, custom shade or match-stick blinds would help warm the space. Finally, if you have a bathtub, a custom shower curtain will really dress up the space and add character/warmth. Look at drapes as well as shower curtains on Houzz to get inspiration. https://www.houzz.com/photos/custom-shower-curtain-phbr0lbl-bl~l_43312 Consider the space across from the toilet & hang a piece of art there if possible....See MoreNon-retractable pendant light - would it be too low?
Comments (2)5'2" is 62 inches, and our guide to lighting sizing (http://bit.ly/1cuh1Fj) suggests that 30 to 36 inches above the tabletop (not the floor, however) is a good height if you have 8-foot ceilings. So, depending on the height of your table, everything might be okay!...See MoreSize of Hob on 7ft++ Island
Comments (2)Thanks Patricia! Sink has to be on island - my only prep space! Larger sink is with single gas hob some 20 steps away outside the main kitchen. (We live in a small condominium) I attached a photo of the 23" hob. Would this be workable? I was advised to go for a larger hob and use the hob itself also as prep space, as it won't heat up. What's your opinion about that? Thanks again for your comments!...See MoreAngela
6 years agojhmarie
6 years agoAngela
6 years agobiondanonima (Zone 7a Hudson Valley)
6 years agoBuehl
6 years agolast modified: 6 years agoFalk Designs, LLC
6 years agoremodeling1840
6 years agoremodeling1840
6 years agothreelittlelights13ny7a
6 years agocluelessincolorado
6 years agolast modified: 6 years agocpartist
6 years agoAngela
6 years agobiondanonima (Zone 7a Hudson Valley)
6 years agothreelittlelights13ny7a
6 years agoAngela
6 years agoHillside House
6 years agothreelittlelights13ny7a
6 years agolast modified: 6 years agoAngela
6 years agocluelessincolorado
6 years agoAngela
6 years agojaviwa
6 years agobiondanonima (Zone 7a Hudson Valley)
6 years agoAngela
6 years agoAngela
6 years agolisa_a
6 years agolast modified: 6 years agoAngela
6 years agolisa_a
6 years agowilson853
6 years agoBuehl
6 years agolast modified: 6 years agoBuehl
6 years agolast modified: 6 years agocookncarpenter
6 years agolast modified: 6 years agocluelessincolorado
6 years ago
Sponsored
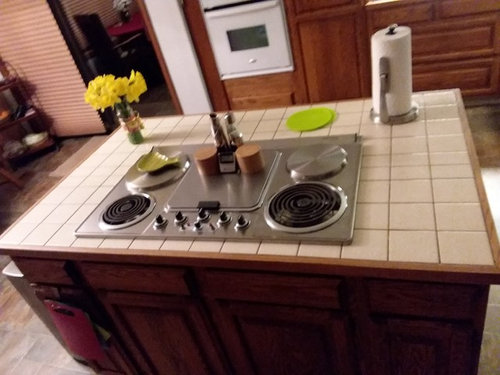

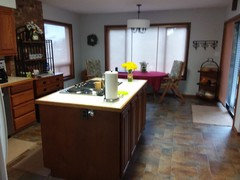


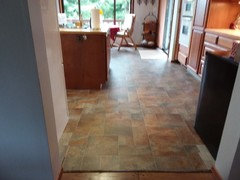
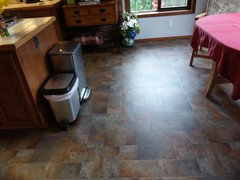

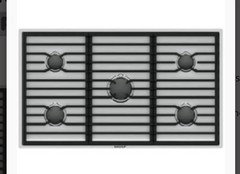




jhmarie