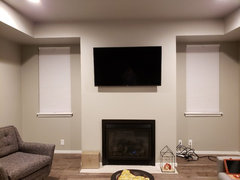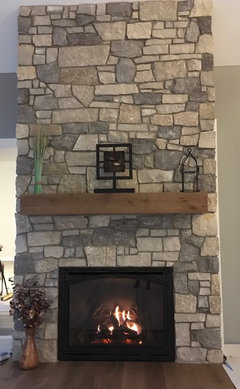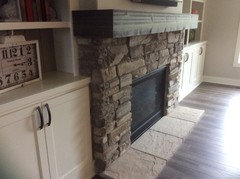Fireplace stone design help
Lisa G
5 years ago
Featured Answer
Sort by:Oldest
Comments (10)
Lisa G
5 years agolast modified: 5 years agoLisa G
5 years agoRelated Discussions
HELP NEEDED - matching color to granite top
Comments (17)Hi, We suggest that you go for grey (safer) or black (more "loud" and daring) laminate colours as it matches really well with the granite you have. These colours will definitely give a touch of elegance and express a modern look theme! You may also do polishing for your Granite to give it back its shine thus you will look like you have a new kitchen! Please do contact us in jojo@stoneamperor.com.sg and we may provide you more information and feedbacks about countertops! Cheers, Stone Amperor team...See MoreHELP: Small L-shaped kitchen with refuse chute on wall!
Comments (10)Are you saying that cooking next to the chute would gross you out even if its covered? Andd to use it for its intended purpose? In the first picture, it looks like the stove is directly underneath the chute, but I can see in other pics that it is not. I think it is far enough away. If everything is bagged properly, it shouldn't be that bad. You will have to check on local code regarding having the stove next to the window. Code may make your decision for you. People usually just put shorter cabinets above that type of range hood. I would recommend doing so because you need all the storage you can get. The hood--being different from the bank of cabinets--will provide relief to the eye. With cabinets above, it'll still feel balanced. And, as for covering the chute, do you want to cover it and restrict access or do you still need to use it for its intended purpose and just want to camouflage it? To help the room feel pleasant, cheery, and light, I recommend using a glass tile. Even though it's applied to a wall, the translucency still shows and evokes a sense of the adjectives above. I think it would help keep things light. Consider a slightly higher toe-kick underneath the lower cabinets. It helps to create a lighter-footed feeling. You could also consider cabinets that have furniture style feet. for a more open feeling. Your kitchen seems like an ideal room to use modern, lacquered cabinets. I don't know if you like the super-modern look, but I think it could be nice. Maybe just for the uppers. Use a medium-to-light toned wood on the bottom. A limestone floor might be nice. Or you can do wood or laminate. You could go with dark or light. I think it's mostly about preference....See MoreBrown and green concept for living room
Comments (27)Now onto buying furniture. Am going to buy the following, 1. Living Room a. Sofa (to seat 4) b. Dining table 2. Chairs for the Study Area 3. Beds and cupboards for the kids room Any color recommendations for Living room sofa and dining table would be much appreciated :) Regards, Venka Vimar...See Moreremodeling of the master bathroom
Comments (7)Master bedroom with the bathroom door closed. The Chinese wedding cabinet will move to another room. Now with the door opened and a wider view of the bedroom. Getting closer. The sink is protruding quite a lot in the room. I imagine one rectangular slate that is going from the door opening to the column. A view from the other side. The bath tub with the door closed. The same with the door opened, blocking the access to the tub. A view showing the glass that forms part of the corner of the room. I an thinking of hacking the glass area and the portion of the wall between the glass and the door leading to the bathroom, leaving the bottom part to prevent water from going to the bedroom. To close the space, I am thinking of folding nyato panels similar to the cabinet's doors for a unified look perhaps with some areas in stained glass for a Peranakan accent....See Morenelsmama
5 years agoLisa G
5 years agoLynjen25
5 years agoRebuild
5 years agoleelee
5 years agoleelee
5 years agoLisa G
5 years ago
Sponsored









Lynjen25