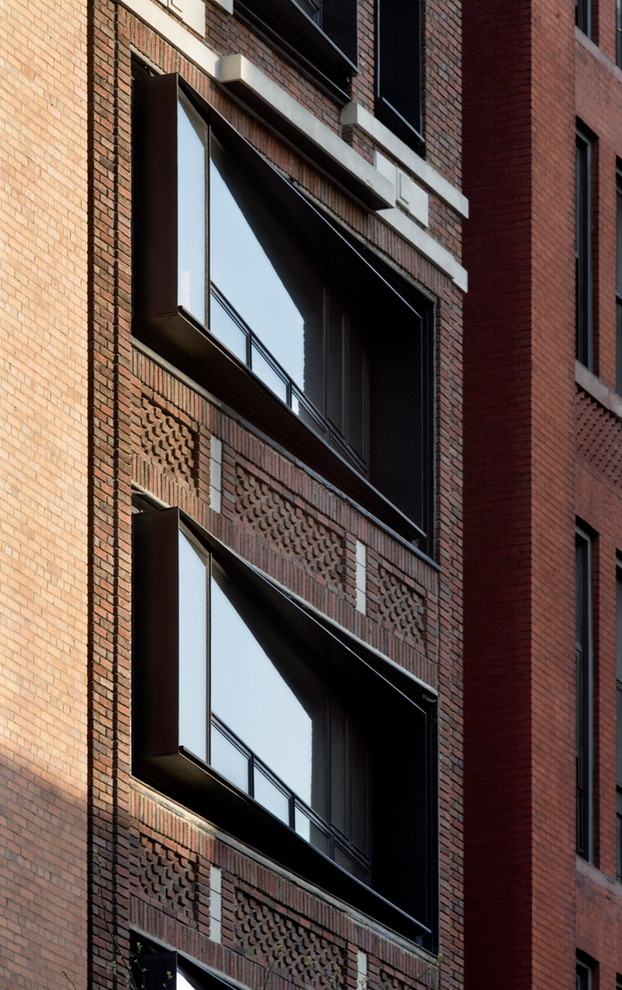
127 Madison Ave.
This 12 story, 21,000 square foot, residential development integrates the existing brick facade with modern insertions. Prefabricated steel framed window boxes project outside of the existing building envelope to create full-length continuous sitting sills within. The two upper penthouse spaces consists of cantilevered steel and glass-stacked boxes with traversing spandrels clad in a prefabricated zinc facade system.
