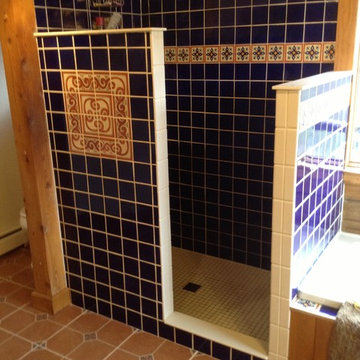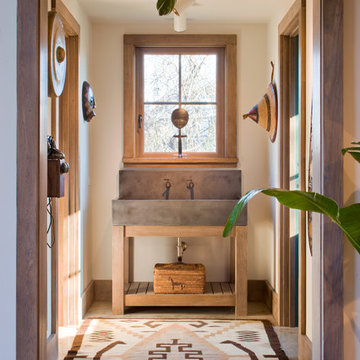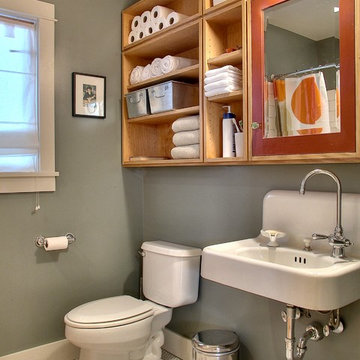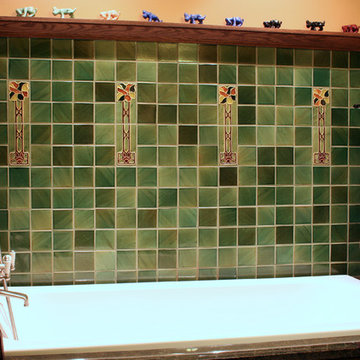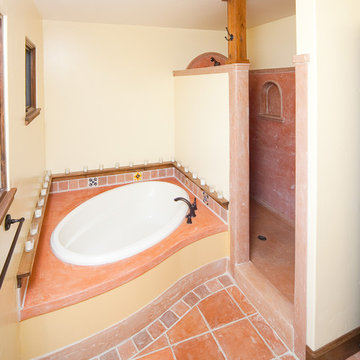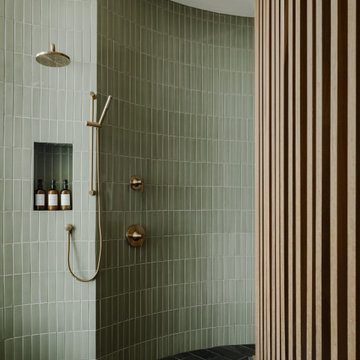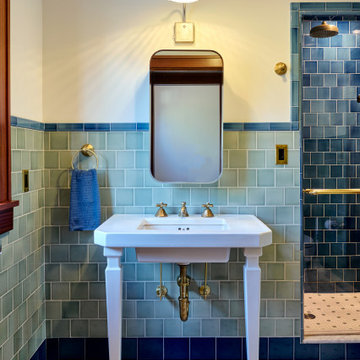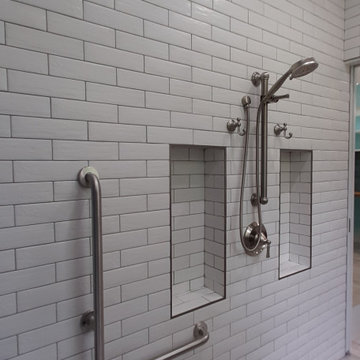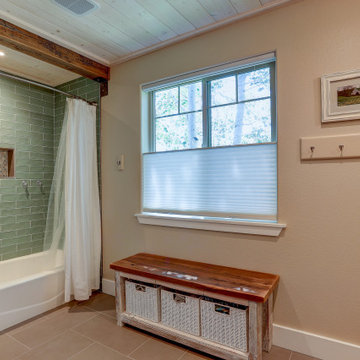55,257 American Bathroom Design Photos
Sort by:Popular Today
161 - 180 of 55,257 photos
Item 1 of 2
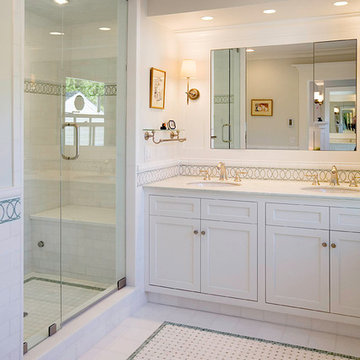
Architect: Christopher Hall Architect, Inc.
Photgraphy: Warren Patterson
Find the right local pro for your project
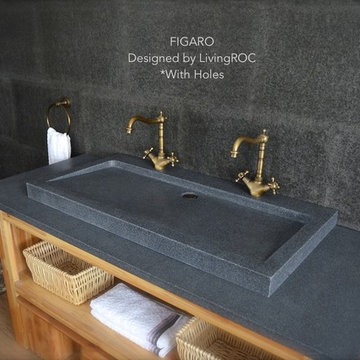
Reference: BB513-3-US
Model: FIGARO
Color: Trendy Gray
Shape: rectangular - trough
Finish: honed inside and outside
US Dimensions: 39.37 x 19.68" x 2.36"
US Drain size: standard hole size (1.5")
Faucet Holes: With or without
Faucet holes size: 35mm - 1.38" X2
Material: granite grade A
Natural stone vessel sink or wall mounted FIGARO 39"x20"x2" - genuine interior decoration trendy gray granite. The "Exceptional" cut in the block without any comparison with plastic and other chemical resin market often unaffordable. You will definitely not let anyone feel indifferent with this 100% natural stone unique in the US and exclusively available on Living'ROC.net.
Discover the well–being provided by this beautiful piece, FIGARO'S sleek lines and Zen-style give an elegant and chic look to your bathroom. Cut from a trendy gray (little flower) granite block you will love its generous size.
This basin is from the AQUADEOS range created only from natural stone. Inspired by the model FOLE'GE (better adapter to larger spaces) FIGARO will beautify a smaller space. FIGARO can provide a modern, serene, and trendy atmosphere in your bathroom. Honed finishes and its very convenient slope will add practicality to beauty.
If you wish to standardize your project, you can choose among a wide range of our Trendy gray granite shower bases carved from the same material (very similar color and same honed finish) as it came from the same quarry and most often from the same block of stone. Spacium, Palaos, Quasar or Dalaos.
This vessel sink is Highly resistant to chipping and scratching, withstands hot temperatures, tolerant to very high temperature changes.
Our creation is delivered without an overflow drain and faucet (not included) - every US drains and faucets models you can find on the market will fit perfectly on Living'ROC vessel sink. This model is ready to use over the countertop.
The photos you see online have been taken with extreme care by our Founder CEO - Florent LEPVREAU, because without them we would not be one of the natural stone business key player of the online European continent. Once you have encountered the product in your home you will always have pure happiness for the love of the materials. It will be beyond your expectations because what you see online at livingroc.net is what you will receive. This is why we always guarantee a degree of quality (Grade A) and impeccable finish as can attest with the reviews filed by our customers. We also draw your attention to the fact that veining, flames, small variations of colors and various stone particularities make all the charm of the stone and distinguish it from non-natural materials! Simply our living'ROC style.
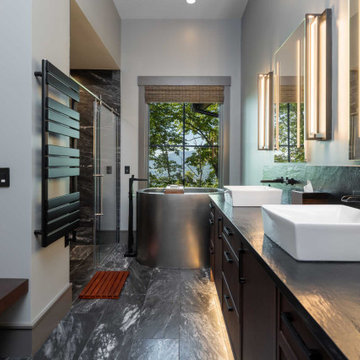
Perfectly designed for this ridge top siting, this beautiful craftsman home overlooks the Seven Sisters mountain range and the quaint town of Black Mountain, from its secluded perch in The Settings of Black Mountain.
“This is probably my favorite Craftsman home that we have built. We worked with these clients off an on for a decade to get all the details just right. The way this home sits across the ridge provides an amazing approach from the front, and the rear opens up to ideal ‘tree house’ living!”
-Sean Sullivan
Standout features:
Universally designed for main and secondary living, aging-in-place
Thoughtful use of color and textured elements create depth and variety throughout the home
Dramatic tongue and groove throughout the main level that connects to outdoor living spaces
Eye-catching interior stone accent walls, copper ceiling and wall details
Use of wooden timber posts throughout
Home gym, game room with secondary kitchen

Intense color draws you into this bathroom. the herringbone tile floor is heated, and has a good non slip surface. We tried mixing brass with mattle black in this bathroom, and it looks great!

The master bath and guest bath were also remodeled in this project. This textured grey subway tile was used in both. The guest bath features a tub-shower combination with a glass side-panel to help give the room a bigger, more open feel than the wall that was originally there. The master shower features sliding glass doors and a fold down seat, as well as trendy black shiplap. All and all, both bathroom remodels added an element of luxury and relaxation to the home.
55,257 American Bathroom Design Photos

This charming 2-story craftsman style home includes a welcoming front porch, lofty 10’ ceilings, a 2-car front load garage, and two additional bedrooms and a loft on the 2nd level. To the front of the home is a convenient dining room the ceiling is accented by a decorative beam detail. Stylish hardwood flooring extends to the main living areas. The kitchen opens to the breakfast area and includes quartz countertops with tile backsplash, crown molding, and attractive cabinetry. The great room includes a cozy 2 story gas fireplace featuring stone surround and box beam mantel. The sunny great room also provides sliding glass door access to the screened in deck. The owner’s suite with elegant tray ceiling includes a private bathroom with double bowl vanity, 5’ tile shower, and oversized closet.
9
