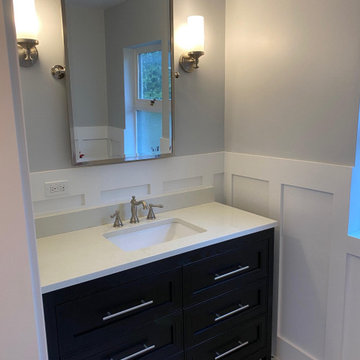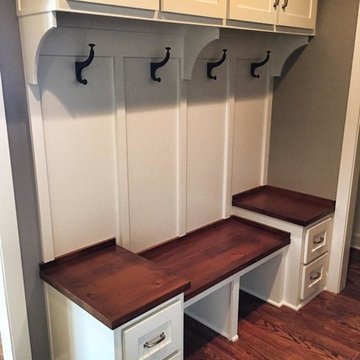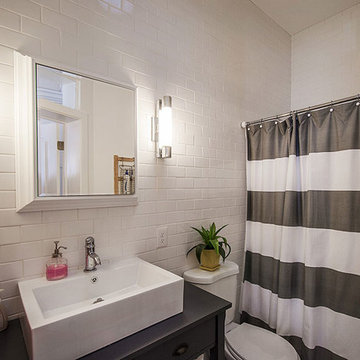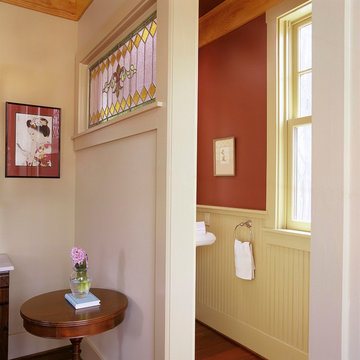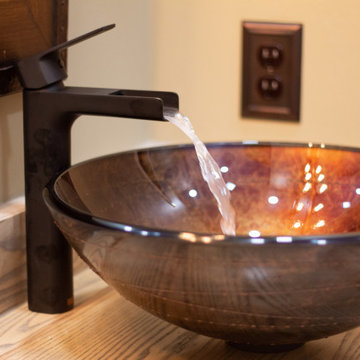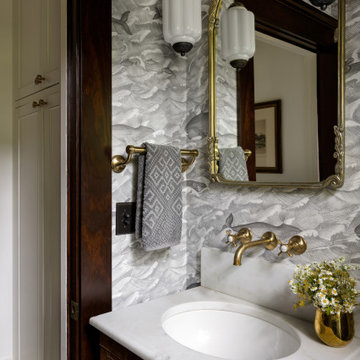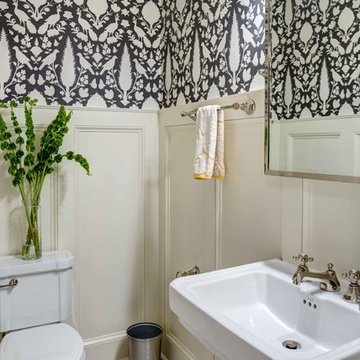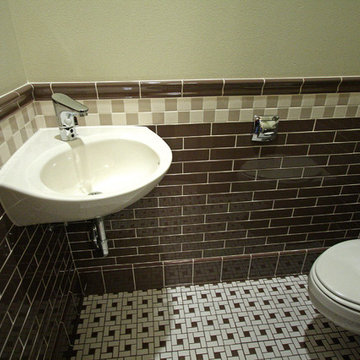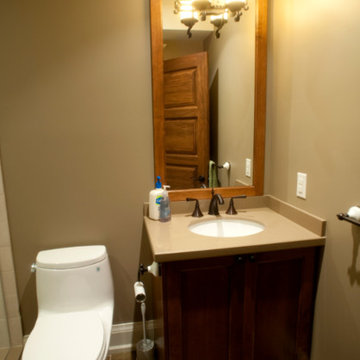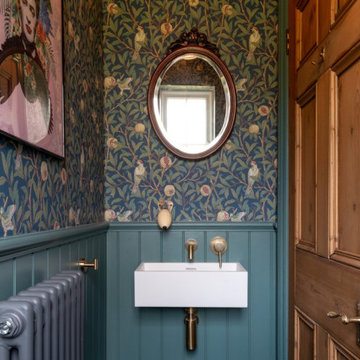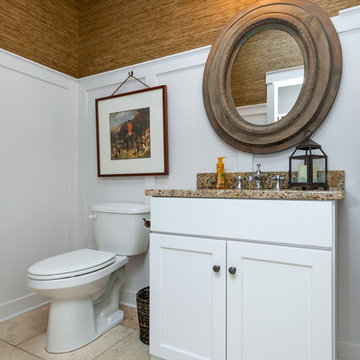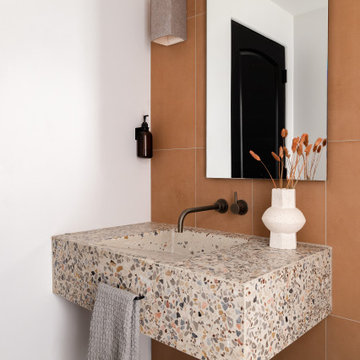2,634 American Powder Room Design Photos
Sort by:Popular Today
121 - 140 of 2,634 photos
Item 1 of 2

Uniquely situated on a double lot high above the river, this home stands proudly amongst the wooded backdrop. The homeowner's decision for the two-toned siding with dark stained cedar beams fits well with the natural setting. Tour this 2,000 sq ft open plan home with unique spaces above the garage and in the daylight basement.
Find the right local pro for your project
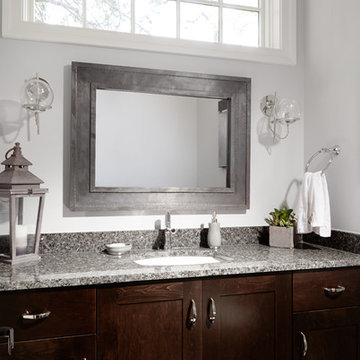
A custom home builder in Chicago's western suburbs, Summit Signature Homes, ushers in a new era of residential construction. With an eye on superb design and value, industry-leading practices and superior customer service, Summit stands alone. Custom-built homes in Clarendon Hills, Hinsdale, Western Springs, and other western suburbs.
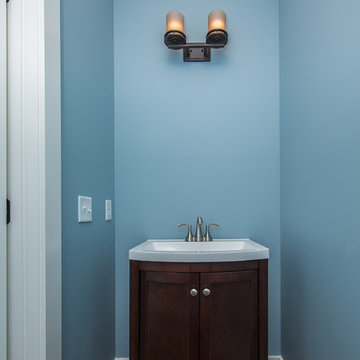
This custom home build was based off of the model home that was built in the community of Prairie Pass. The owners purchased the lot almost a year in advance of the build. Once the build started they had Billy incorporate into the exterior front a similar look that he had added to the communities club house front exterior. The interior of this home offers the homeowner an open floor plan that is great for entertaining.
Philip Slowiak Photography
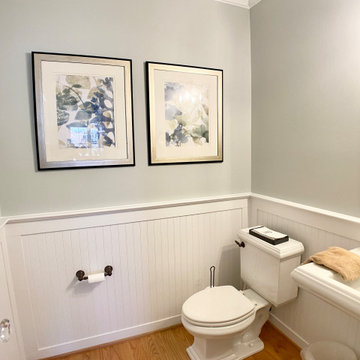
Powder room featuring bead board accent and rental artwork and finishing touches.

Paint by Sherwin Williams
Body Color - City Loft - SW 7631
Trim Color - Custom Color - SW 8975/3535
Master Suite & Guest Bath - Site White - SW 7070
Girls' Rooms & Bath - White Beet - SW 6287
Exposed Beams & Banister Stain - Banister Beige - SW 3128-B
Wall & Floor Tile by Macadam Floor & Design
Flooring & Tile by Macadam Floor & Design
Hardwood by Kentwood Floors
Hardwood Product Originals Series - Plateau in Brushed Hard Maple
Powder Backsplash by Z-Tile
Tile Product - Bianco Carrara Mosaic
Slab Countertops by Wall to Wall Stone Corp
Kitchen Quartz Product True North Calcutta
Master Suite Quartz Product True North Venato Extra
Girls' Bath Quartz Product True North Pebble Beach
All Other Quartz Product True North Light Silt
Windows by Milgard Windows & Doors
Window Product Style Line® Series
Window Supplier Troyco - Window & Door
Window Treatments by Budget Blinds
Lighting by Destination Lighting
Fixtures by Crystorama Lighting
Interior Design by Tiffany Home Design
Custom Cabinetry & Storage by Northwood Cabinets
Customized & Built by Cascade West Development
Photography by ExposioHDR Portland
Original Plans by Alan Mascord Design Associates
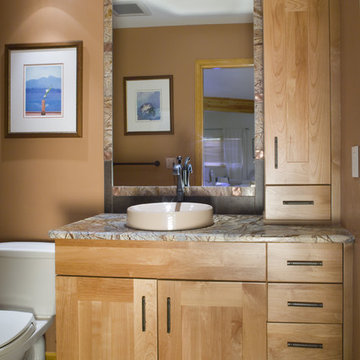
Craftsman and contemporary details combined in this elegant powder room; Rainforest Brown granite, colored above-counter sink, faucet in Venetian Bronze finish, tiled mirror surround
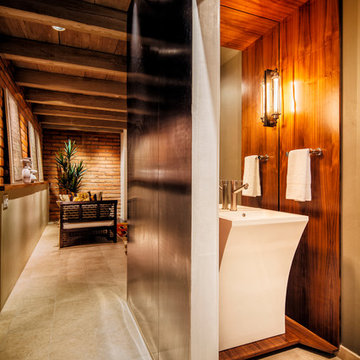
Interior & Exterior Design, Interior Architectural Design by Lindsey Schultz Design
Garrett Cook; garrettcookphotography.com

Creative planning allowed us to fit a charming powder room with a harrow wall mount vanity.
2,634 American Powder Room Design Photos
7
