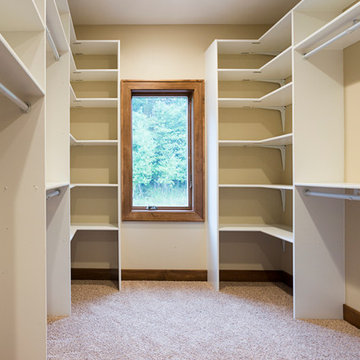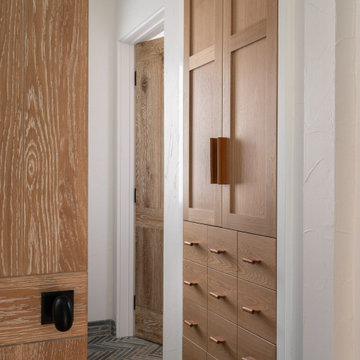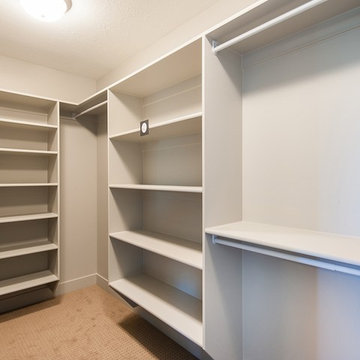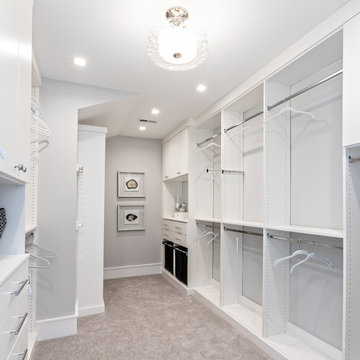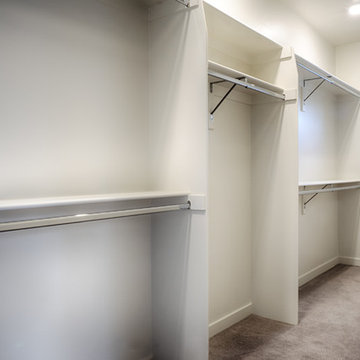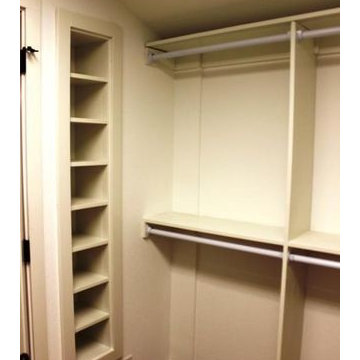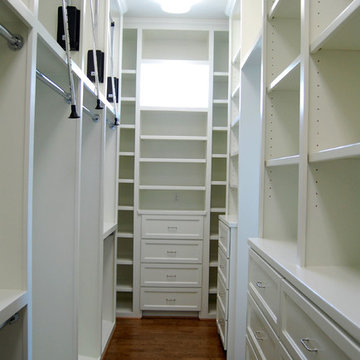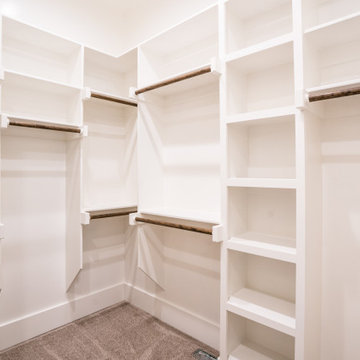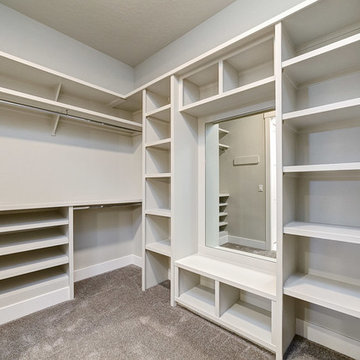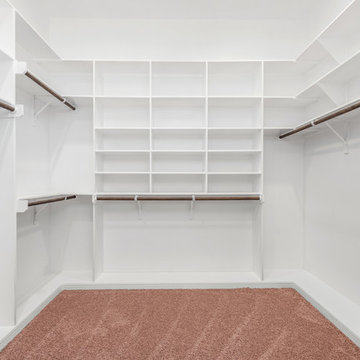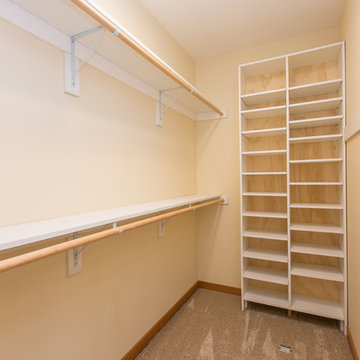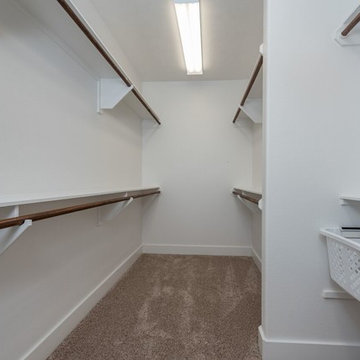4,236 American Storage and Wardrobe Design Photos
Sort by:Popular Today
61 - 80 of 4,236 photos
Item 1 of 2
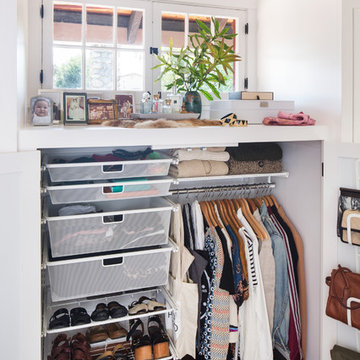
Located in the en suite bathroom of a craftsman bungalow, the closet space is limited. Elfa shelving and storage from The Container Store, maximizes the space for folded clothes on one side of the vanity area and long-hanging clothes on the other side.
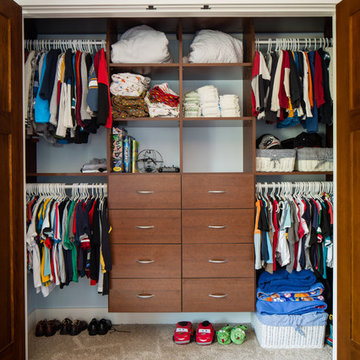
Two young boys share the second bedroom and their closet organization system helps keep their things neatly stored.
Photographer: Tyler Chartier
Find the right local pro for your project
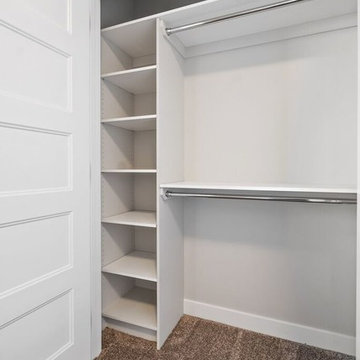
Custom shelving tower and rods in the 2nd and 3rd bathrooms take full advantage of this space and it's functionality.
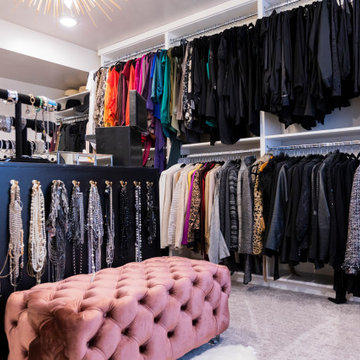
This homeowner turned a spare bedroom in her home into the ultimate walk-in closet.
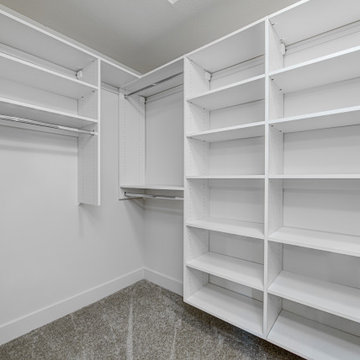
Talk about space! This generous size closet has enough built-ins to hold everything you need.
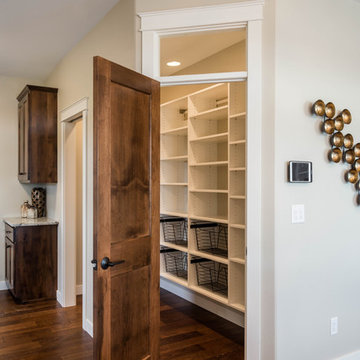
Ryan from North Dakota has built Architectural Designs Exclusive house plan 73348HS in reverse and was kind enough to share his beautiful photos with us!
This design features kitchen and dining areas that can both enjoy the great room fireplace thanks to its open floor plan.
You can also relax on the "other side" of the dual-sided fireplace in the hearth room - enjoying the view out the windows of the beautiful octagonal shaped room!
The lower floor is ideal for entertaining with a spacious game and family room and adjoining bar.
This level also includes a 5th bedroom and a large exercise room.
What a stunning design!
Check it out!
Specs-at-a-glance:
3,477 square feet of living
5 Bedrooms
4.5 Baths
Ready when you are. Where do YOU want to build?
Plan Link: http://bit.ly/73348HS
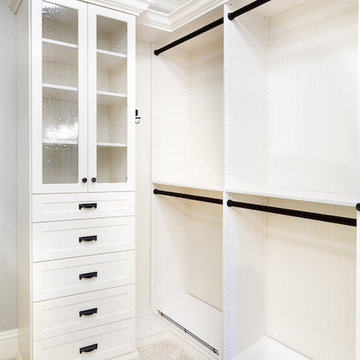
Ivory melamine with shaker style cabinet door fronts, bead board backing in double hang sections, continuous base and crown moulding. Seedy glass inserts. Donna Siben Designer/ Closet Organizing Systems
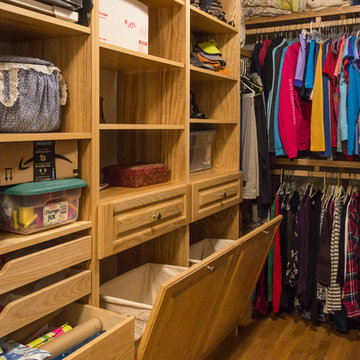
This East Asheville home was built in the 80s. The kitchen, master bathroom and master closet needed attention. We designed and rebuilt each space to the owners’ wishes. The kitchen features a space-saving pull-out base cabinet spice drawer. The master bath features a built-in storage bench, freestanding tub, and new shower. The master closet is outfitted with a full closet system.
4,236 American Storage and Wardrobe Design Photos
4
