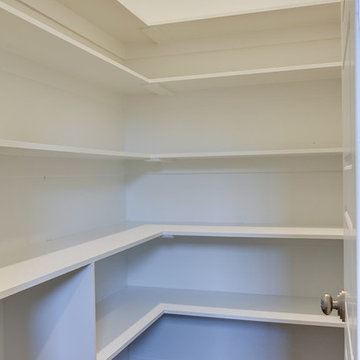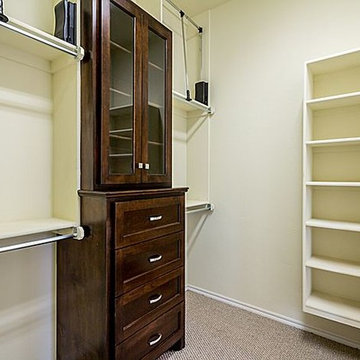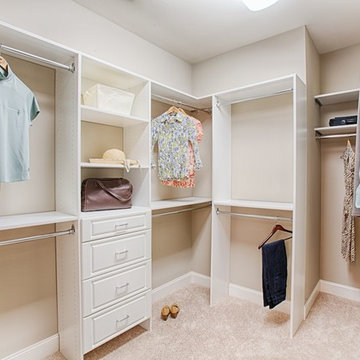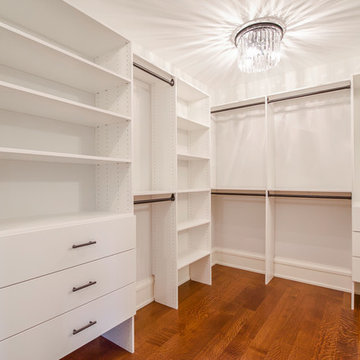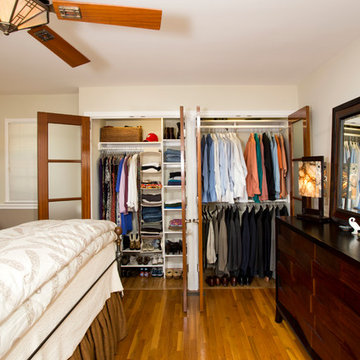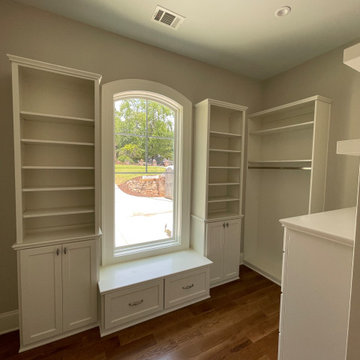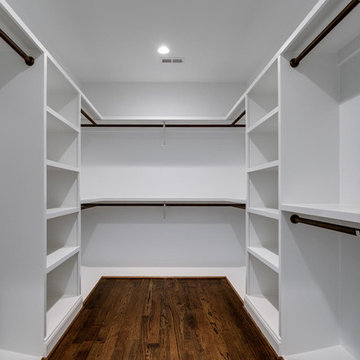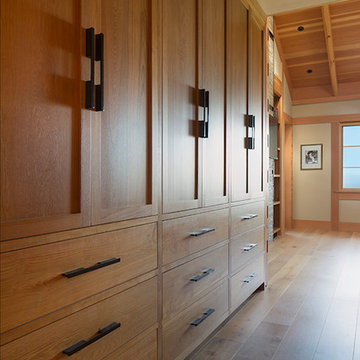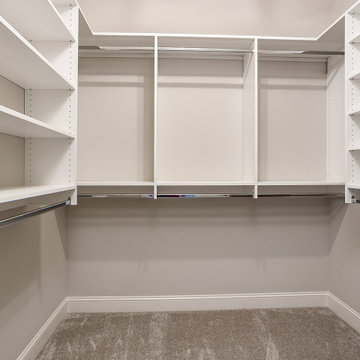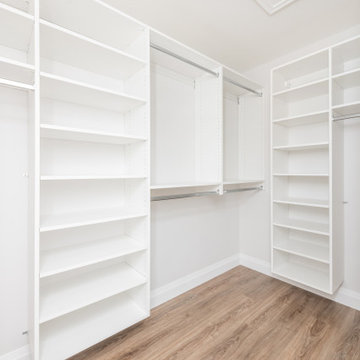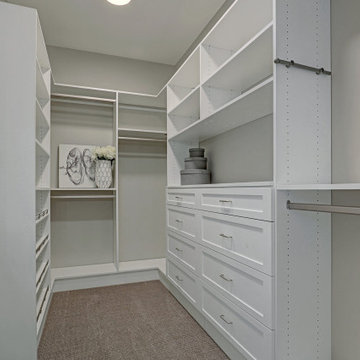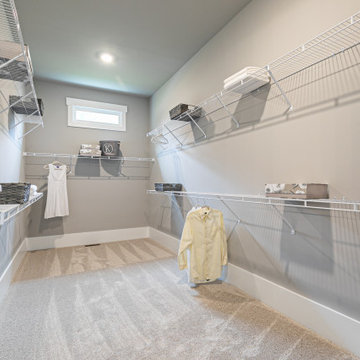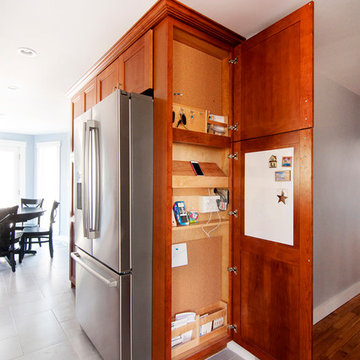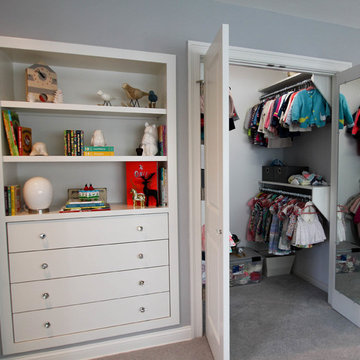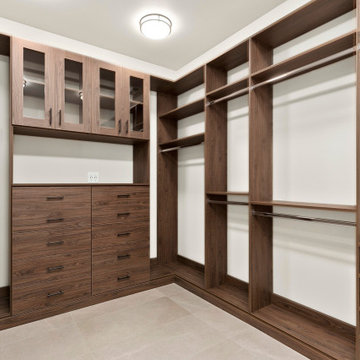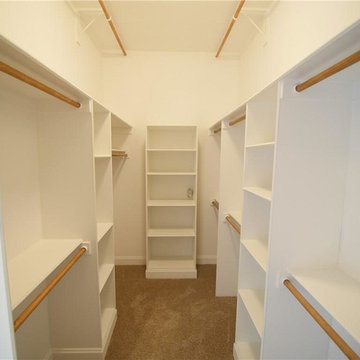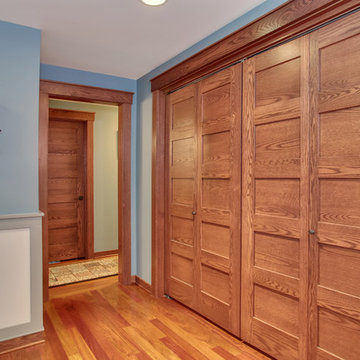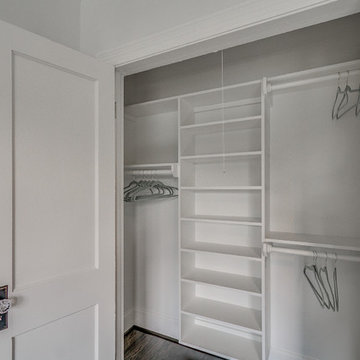4,235 American Storage and Wardrobe Design Photos
Sort by:Popular Today
81 - 100 of 4,235 photos
Item 1 of 2
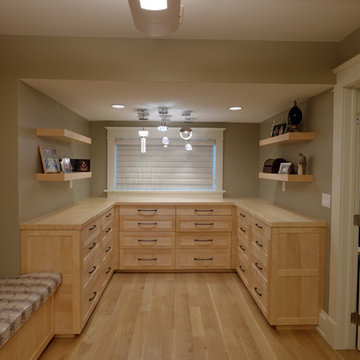
Custom maple cabinetry by Meadowlark in master closet. Arts and Crafts style custom home designed and built by Meadowlark Design + Build in Ann Arbor, Michigan.
Find the right local pro for your project
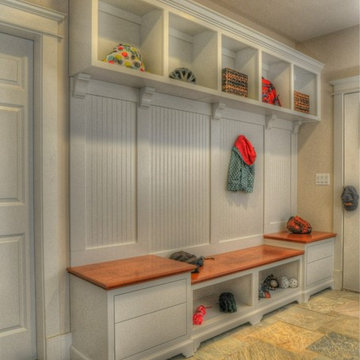
Painted cabinets with a stain grade counter top in a mudroom. Brave Custom Woodworking provides custom cabinets, mudroom, closets, bookcases and built in cabinets for Northern Virginia residents. Hundreds of photos on our website! 703-367-0477
Photo by Rob Grant, Brave Custom Woodworking
4,235 American Storage and Wardrobe Design Photos
5
