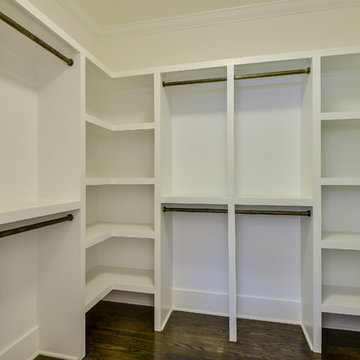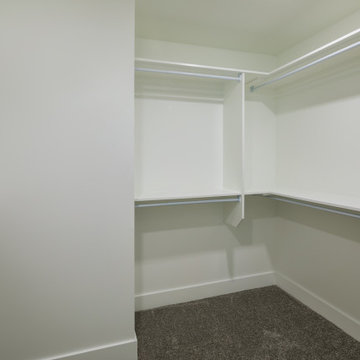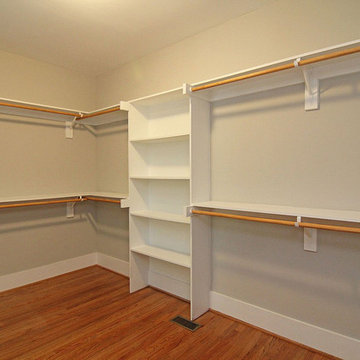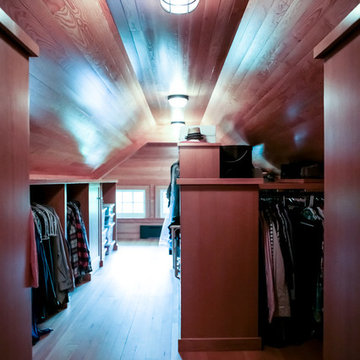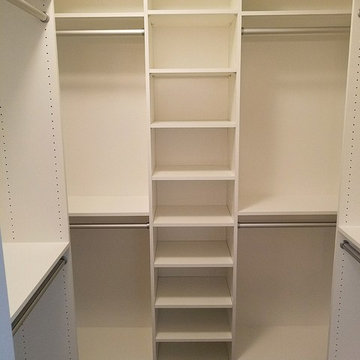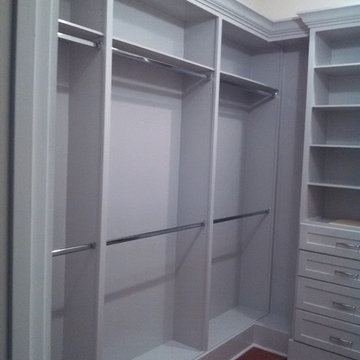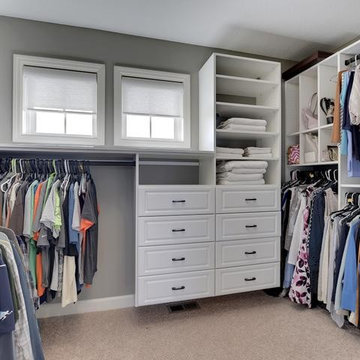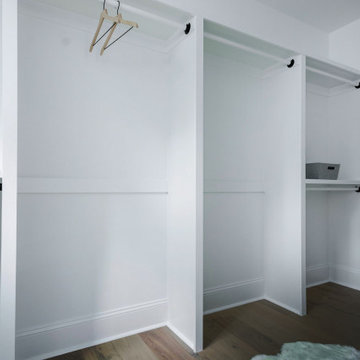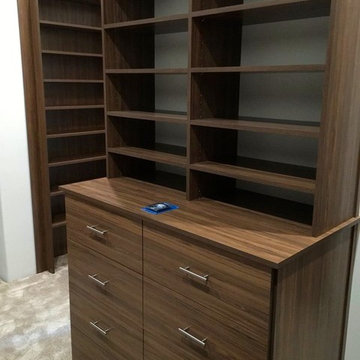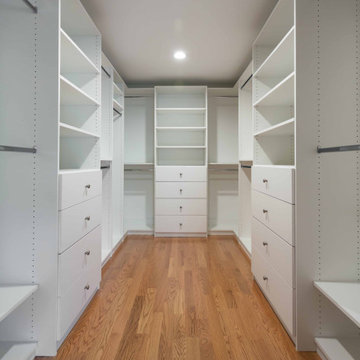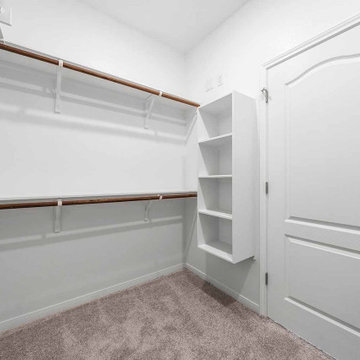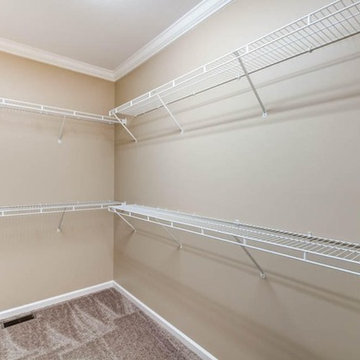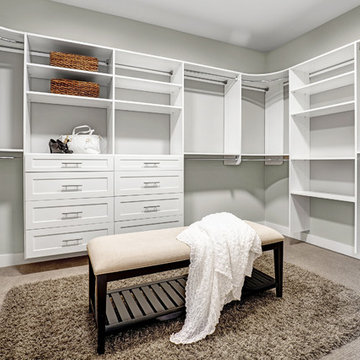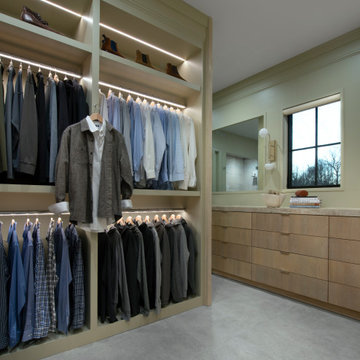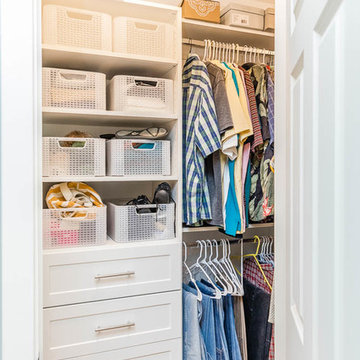4,235 American Storage and Wardrobe Design Photos
Sort by:Popular Today
101 - 120 of 4,235 photos
Item 1 of 2
Find the right local pro for your project
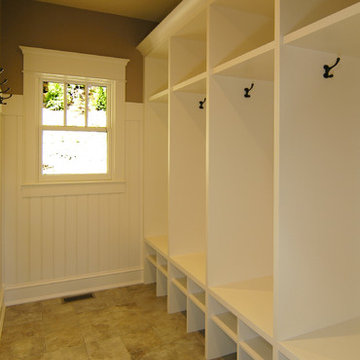
The Parkgate was designed from the inside out to give homage to the past. It has a welcoming wraparound front porch and, much like its ancestors, a surprising grandeur from floor to floor. The stair opens to a spectacular window with flanking bookcases, making the family space as special as the public areas of the home. The formal living room is separated from the family space, yet reconnected with a unique screened porch ideal for entertaining. The large kitchen, with its built-in curved booth and large dining area to the front of the home, is also ideal for entertaining. The back hall entry is perfect for a large family, with big closets, locker areas, laundry home management room, bath and back stair. The home has a large master suite and two children's rooms on the second floor, with an uncommon third floor boasting two more wonderful bedrooms. The lower level is every family’s dream, boasting a large game room, guest suite, family room and gymnasium with 14-foot ceiling. The main stair is split to give further separation between formal and informal living. The kitchen dining area flanks the foyer, giving it a more traditional feel. Upon entering the home, visitors can see the welcoming kitchen beyond.
Photographer: David Bixel
Builder: DeHann Homes
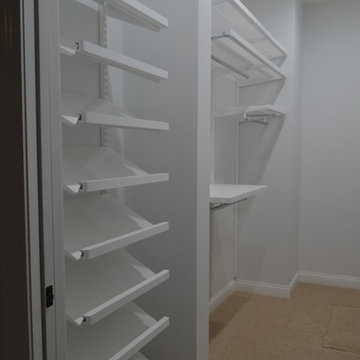
This closet provides the perfect opportunity to go out and keep shopping! There is a ton of space here for both items that need to be hung up and items that can be stored on shelves.
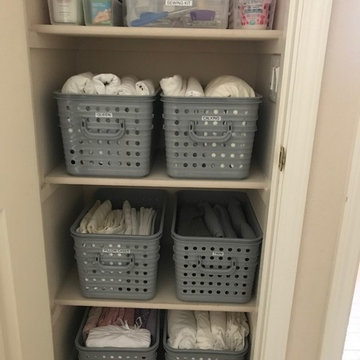
This linen closet revamp cost $50 and provides a home for all linens (by size) and also houses first aid items. Simple and inexpensive. No more frustration trying to find twin or queen sheets.
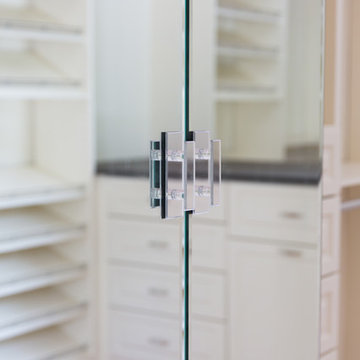
This large master walk-in closet with a peninsula island was completed in antique white and chrome hardware. The island features a custom matte finish counter-top that matches the window bench seat. Hidden beneath the window seat is extra storage. Mirrored doors conceal shoe storage and shelves. This closet has lots of drawers and hanging space. It also features a laundry hamper and a jewelry drawer in the island. The homeowner added some corner shelves to display photographs to make this a truly custom, elegant space. The home was under construction at the time of install therefore vent covers were not installed yet and the floors and some remaining trim were still not complete by the builder.
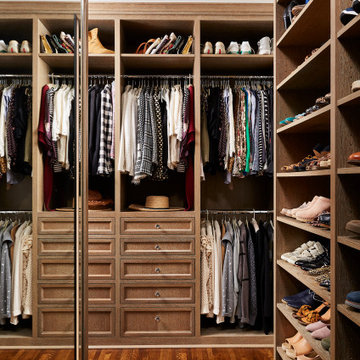
The homeowners loved the character of their 100-year-old home near Lake Harriet, but the original layout no longer supported their busy family’s modern lifestyle. When they contacted the architect, they had a simple request: remodel our master closet. This evolved into a complete home renovation that took three-years of meticulous planning and tactical construction. The completed home demonstrates the overall goal of the remodel: historic inspiration with modern luxuries.
4,235 American Storage and Wardrobe Design Photos
6
