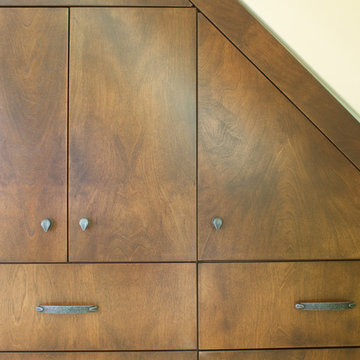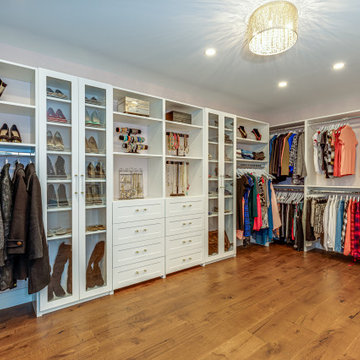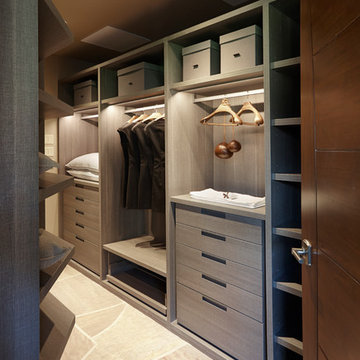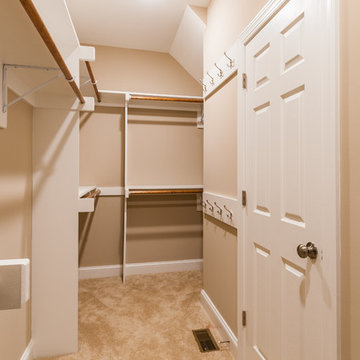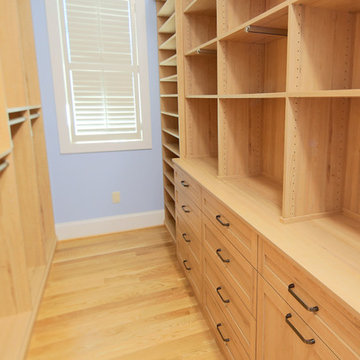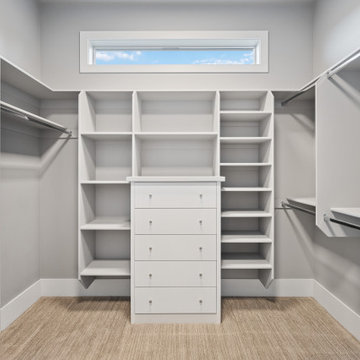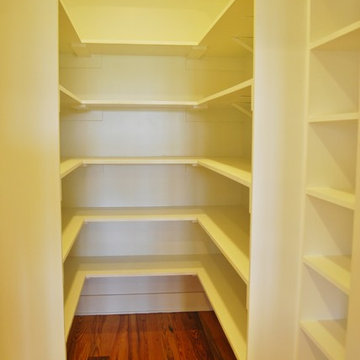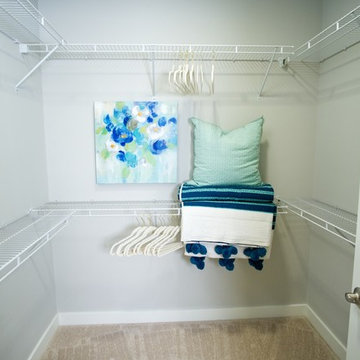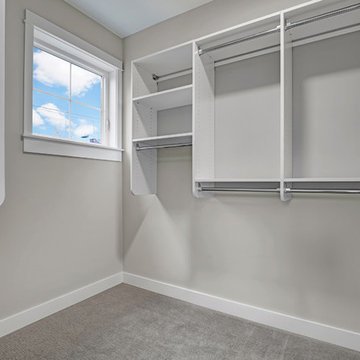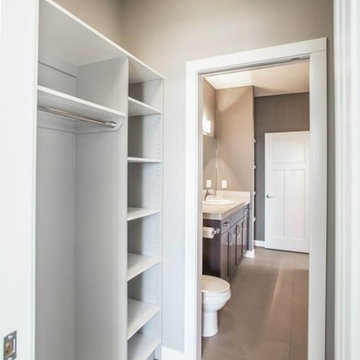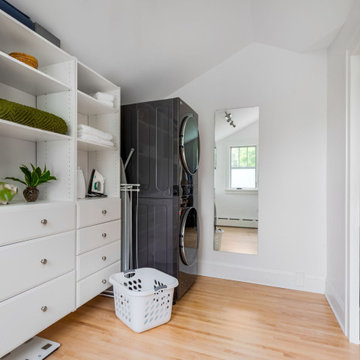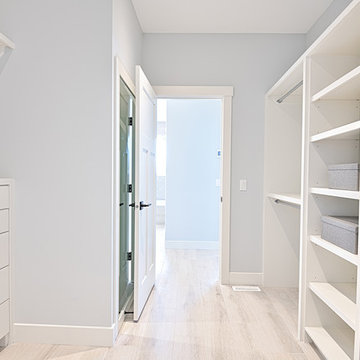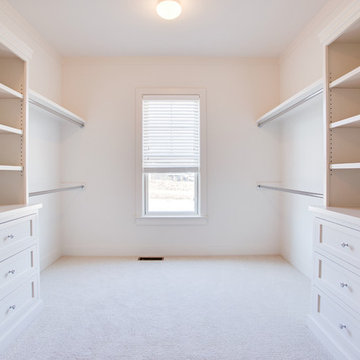4,236 American Storage and Wardrobe Design Photos
Sort by:Popular Today
201 - 220 of 4,236 photos
Item 1 of 2
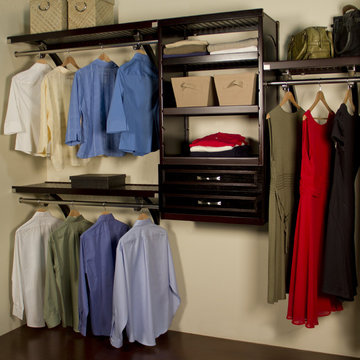
This is an elegant closet design product by JLH and Closet Appeal. Pictured here in the 16" deep Espresso color but available also in caramel and 12" depth as well.
Price:
12" Depth $510
16" Depth $570
Gary Smith - designer
Read on: John Louis Home Woodcrest Closet System
Create your own functional & attractive closet with the Woodcrest closet organizer.
Crafted of 100 % solid wood, this closet organizer includes adjustable shelves, drawers, a 4 ft. accessory tower with raised panel sides & offers
multiple configuration options. Up to 20 ft. of shelf space & up to 12 ft. of hang space.
• 12 in. or 16 in. Shelf Depth • Up To 16 ft. Hang Space
• Up To 16 ft. Hang Space • Up To 22 ft. Shelf Space
• Fits Up To 10 ft. Closet • Made Of 100% Solid Wood
• 4 ft. Raised Panel Adj. Shelf Tower • 2 - 6 in. Deep Drawers
• Metal Wardrobe Bar • Pass-Through Garment Bar
• Espresso or Caramel Finish • Select Configuration Options
WOODCREST SYSTEM CONTENTS:
(2) 12” or 16” x 24” Shelf;
(3) 12” or 16”x 48” Shelf;
(2) 6” Deep Drawer;
(1) 12“ or 16” x 48” Vertical Tower;
(6) Angle Bracket;
(3) Metal Wardrobe Bar;
(6) Metal J-Hook;
All Hardware Included
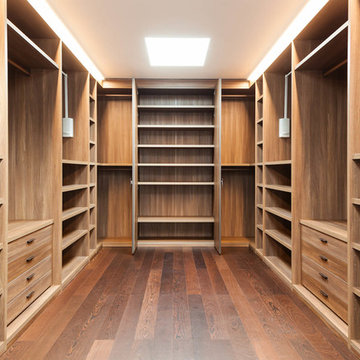
This large Master Closet is made from a Designer melamine laminate. Notice the pull down rods in the hanging sections.
Find the right local pro for your project
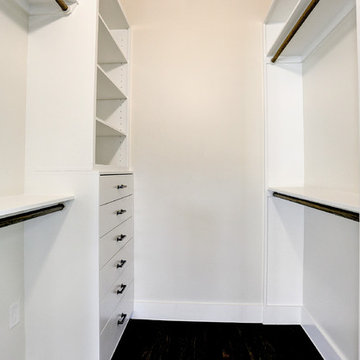
Houston Heights Garage Apartment and Studio Featureing 3 Carriage Garage Doors, Workshop, Custom JeldWen Windows & Doors, Solid Oak Wood Floors, Craftsman Carpentry, Custom Maple Lacaquer Cabinets, Granite Countertops, Designer Appliances & Fixtures.
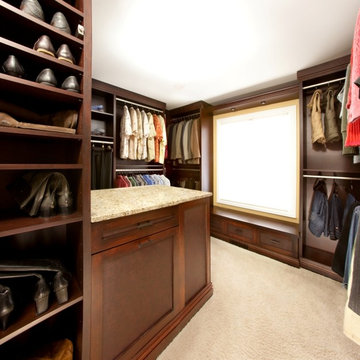
This cherry stained master closet includes shaker door fronts with simulated dark leather inserts, thicker vertical side panels, full backing, and matching top and bottom molding throughout the room. The closet was designed with a peninsula island cabinet with his/hers hampers and jewelry drawers, viewing mirror, and granite countertop. Bill Curran/Designer & Owner of Closet Organizing Systems
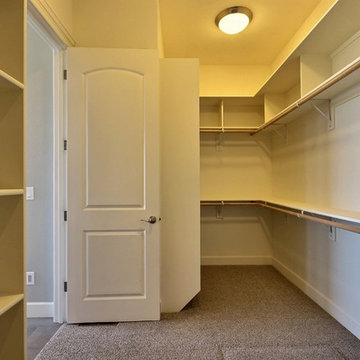
The Debonair : Cascade-Craftsman in Mt Vista Washington by Cascade West Development Inc.
Possibly one of the least exciting aspects of a home, but one of the most commonly used spaces. This is a picture of a Cascade West Development's closet package.
Cascade West Facebook: https://goo.gl/MCD2U1
Cascade West Website: https://goo.gl/XHm7Un
These photos, like many of ours, were taken by the good people of ExposioHDR - Portland, Or
Exposio Facebook: https://goo.gl/SpSvyo
Exposio Website: https://goo.gl/Cbm8Ya
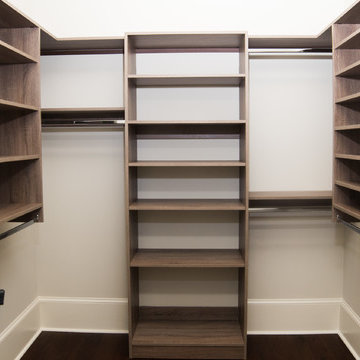
Located in the coveted West End of downtown Greenville, SC, Park Place on Hudson St. brings new living to old Greenville. Just a half-mile from Flour Field, a short walk to the Swamp Rabbit Trail, and steps away from the future Unity Park, this community is ideal for families young and old. The craftsman style town home community consists of twenty-three units, thirteen with 3 beds/2.5 baths and ten with 2 beds/2.5baths.
The design concept they came up with was simple – three separate buildings with two basic floors plans that were fully customizable. Each unit came standard with an elevator, hardwood floors, high-end Kitchen Aid appliances, Moen plumbing fixtures, tile showers, granite countertops, wood shelving in all closets, LED recessed lighting in all rooms, private balconies with built-in grill stations and large sliding glass doors. While the outside craftsman design with large front and back porches was set by the city, the interiors were fully customizable. The homeowners would meet with a designer at the Park Place on Hudson Showroom to pick from a selection of standard options, all items that would go in their home. From cabinets to door handles, from tile to paint colors, there was virtually no interior feature that the owners did not have the option to choose. They also had the ability to fully customize their unit with upgrades by meeting with each vendor individually and selecting the products for their home – some of the owners even choose to re-design the floor plans to better fit their lifestyle.
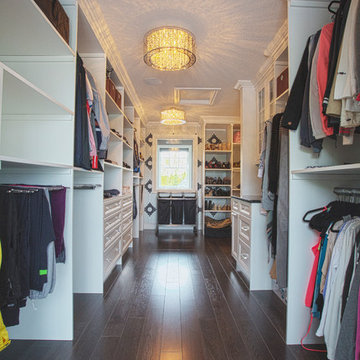
Our client came to us for a major renovation of the old, small house on their property. 10 months later, a brand new 6550 square foot home boasting 6 bedrooms and 6 bathrooms, and a 25 foot vaulted ceiling was completed.
The grand new home mixes traditional craftsman style with modern and transitional for a comfortable, inviting feel while still being expansive and very impressive. High-end finishes and extreme attention to detail make this home incredibly polished and absolutely beautiful.
From the soaring ceiling in the entry and living room, with windows all the way to the peak, to a gourmet kitchen with a unique island, this home is entirely custom and tailored to the homeowners’ wants and needs. After an extensive design process including many computer-generated models of the interior and exterior, the homeowners’ decided on every detail before construction began. After fine-tuning the design, construction went smoothly and the home delivered the vision.
Photography © Avonlea Photography Studio
4,236 American Storage and Wardrobe Design Photos
11
