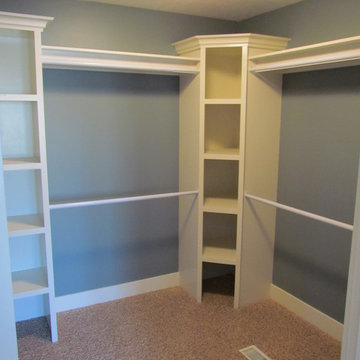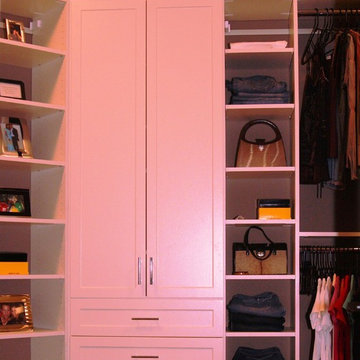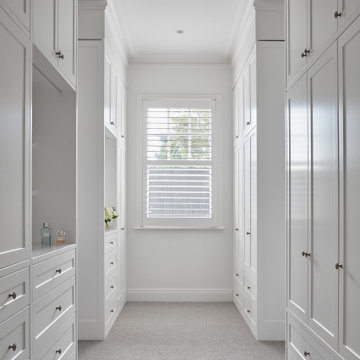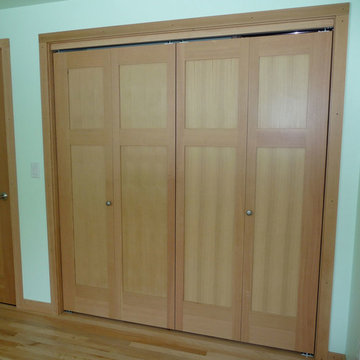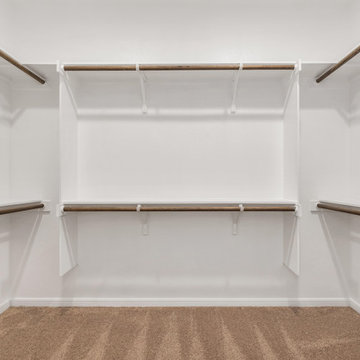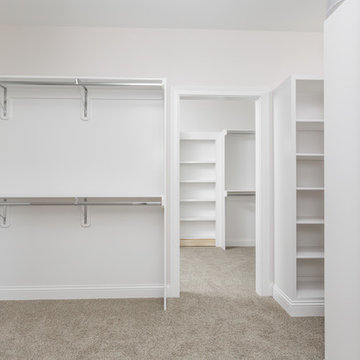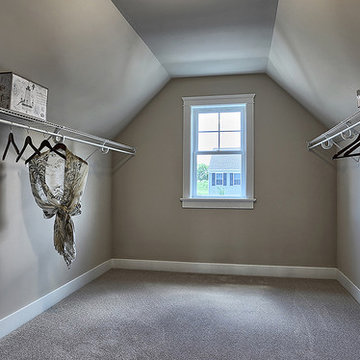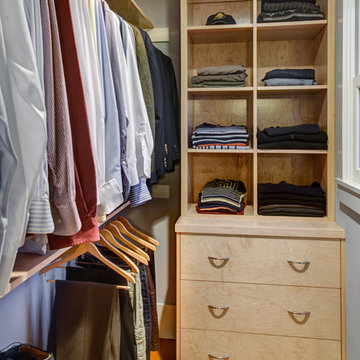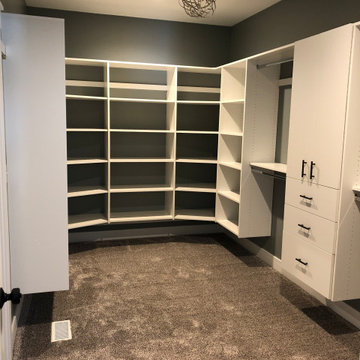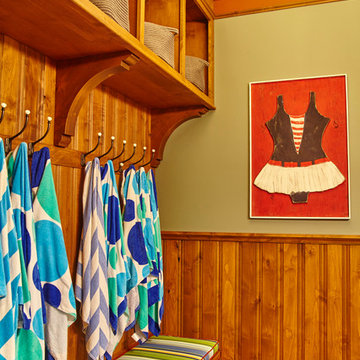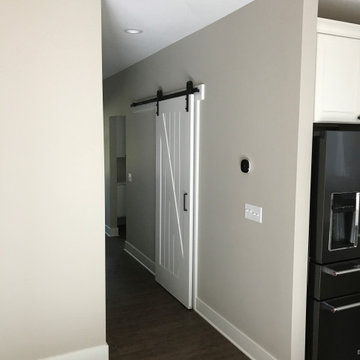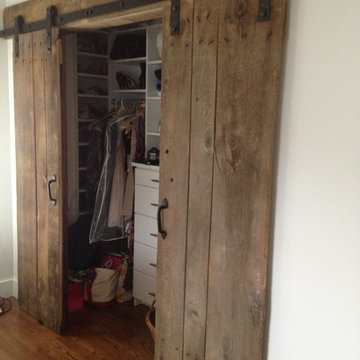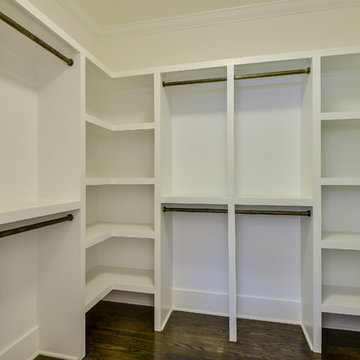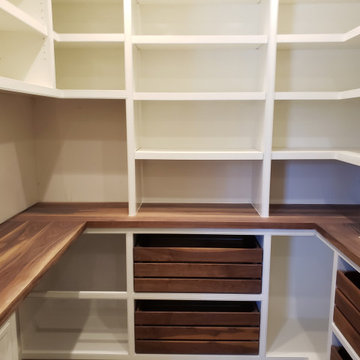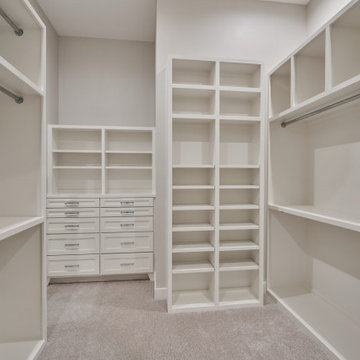4,236 American Storage and Wardrobe Design Photos
Sort by:Popular Today
221 - 240 of 4,236 photos
Item 1 of 2
Find the right local pro for your project
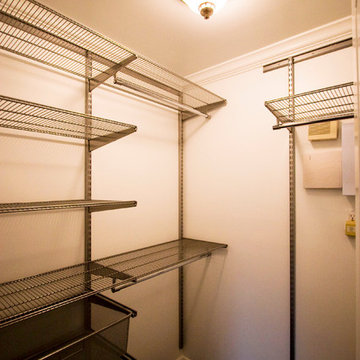
A walk-in closet was created in the space and outfitted with Elfa Shelving to allow for more storage for the tenant.
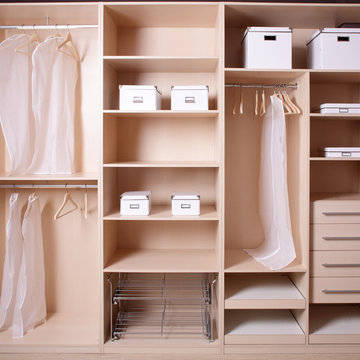
Based in New York, with over 50 years in the industry our business is built on a foundation of steadfast commitment to client satisfaction.
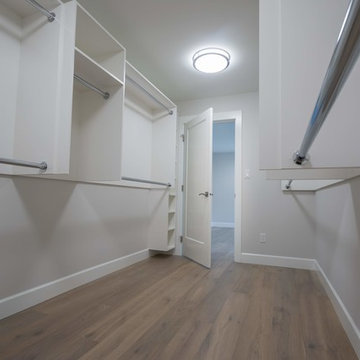
Driftwood Custom Home was constructed on vacant property between two existing houses in Chemainus, BC. This type of project is a form of sustainable land development known as an Infill Build. These types of building lots are often small. However, careful planning and clever uses of design allowed us to maximize the space. This home has 2378 square feet with three bedrooms and three full bathrooms. Add in a living room on the main floor, a separate den upstairs, and a full laundry room and this custom home still feels spacious!
The kitchen is bright and inviting. With white cabinets, countertops and backsplash, and stainless steel appliances, the feel of this space is timeless. Similarly, the master bathroom design features plenty of must-haves. For instance, the bathroom includes a shower with matching tile to the vanity backsplash, a double floating vanity, heated tiled flooring, and tiled walls. Together with a flush mount fireplace in the master bedroom, this is an inviting oasis of space.
4,236 American Storage and Wardrobe Design Photos
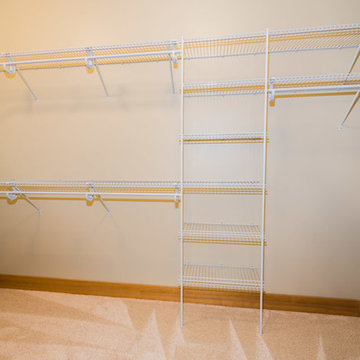
Spacious walk-in closet with a wire shelving system off of the master bath.
Big Sky Builders of Montana, Inc.
12

