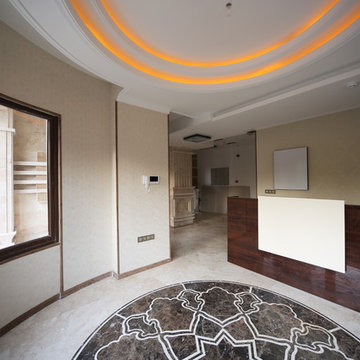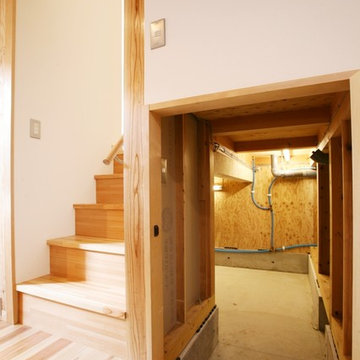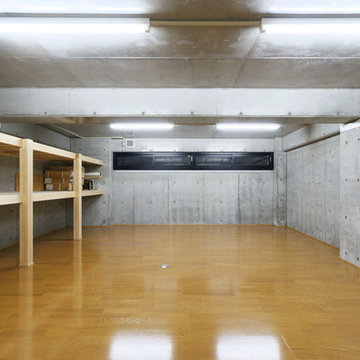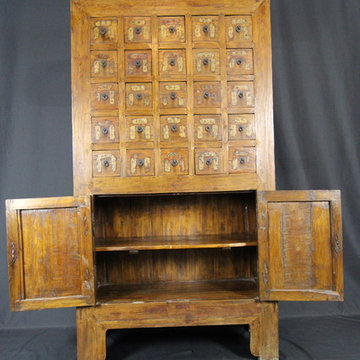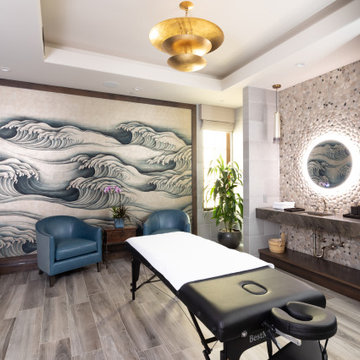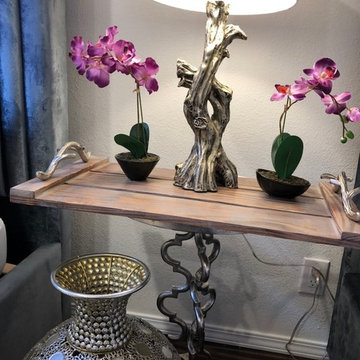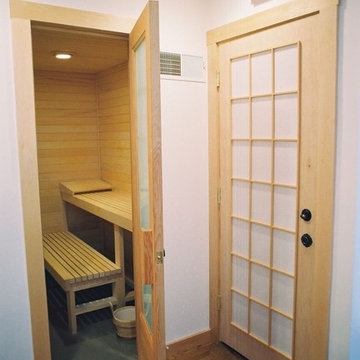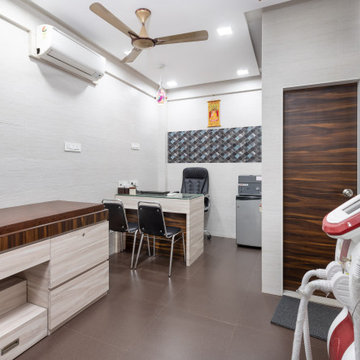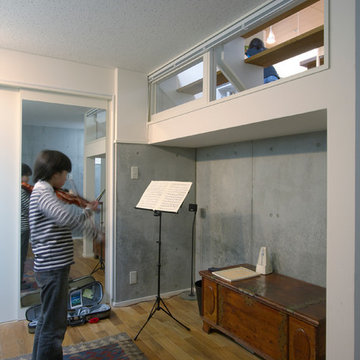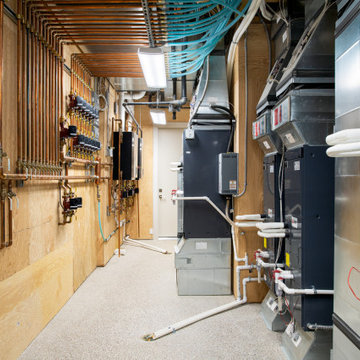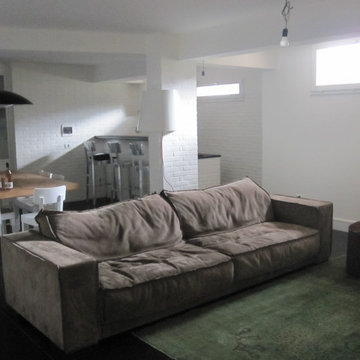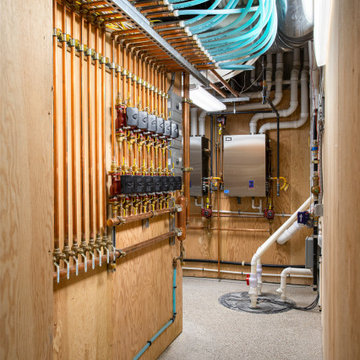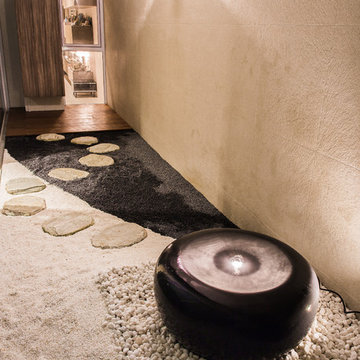215 Asian Basement Design Photos
Sort by:Popular Today
21 - 40 of 215 photos
Item 1 of 2
Find the right local pro for your project
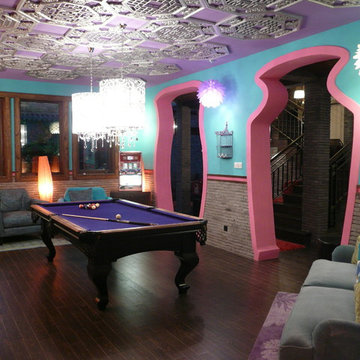
Originally from Design Project - Dream House - Shanghai China - Green Antiques
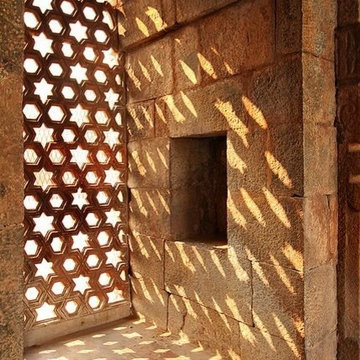
Feng Shui - Screen living the yang coming into the yin. This pace is ventilated
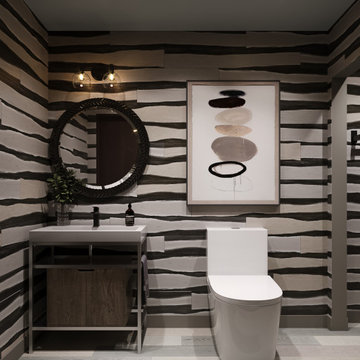
This lower-level space was designed with a “Zen” vibe per the client style and request. We included a meditation area, doggy bed space near the sofa in the common area. In this common area space, we provided an elegant yet playful compilation of grains and textures. The grey variations create a calming atmosphere warmed by the fireplace, while the inclusion of the living wall brings light and life to the space creating the perfect balance for meditation and relaxation. Across from the lounge space is a small area for Yoga, light working out, and meditation. In the shower & sauna space, we outfitted with elegant engraved marble tile as well as deep charcoal accent tile that ties in with the dark metal features selected for the room. The sauna space has dimmable lighting, and speakers made the space a relaxing oasis. The laundry area includes an Energy Star, smart technology washer and dryer set. The addition of cabinets topped with a granite top creates a gorgeous, but functional space.
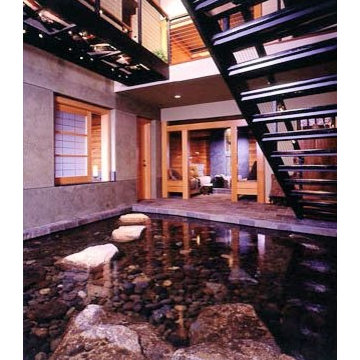
Basement level indoor reflection pool with 3 story atrium. Steel stair structure with custom art glass treads and skybridge. Grotto with water feature wall in background.
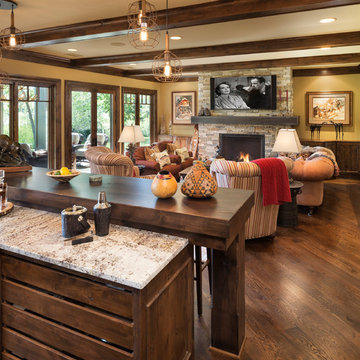
Builder: John Kraemer & Sons | Interior Design: Jennifer Hedberg of Exquisite Interiors | Photography: Jim Kruger of Landmark Photography
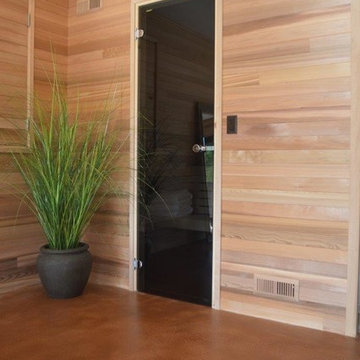
The European homeowners wanted to create a space for a new sauna and hot tub, as well as a place to relax afterwards. It needed to be light and bright, and have a warm but modern feel. We built this addition under the existing deck, and spruced up the deck at the same time to enjoy the nice territorial views.
The walls of the addition are cedar, with built-ins and deep cabinets for storage. There is a walk-in, tiled shower with built-in bench just off the sauna, and a seating area with tv for relaxing. The floor is stained concrete.
The 14-foot wall of windows (including a door to the hot tub), and the secondary window wall that includes french doors allows the maximum amount of light into the space and really creates that spa feeling.
The plans evolved during construction to include a larger sauna (thereby reducing the shower size somewhat) and a much larger hot tub than originally planned. The solution was to move the hot tub outside, which had the benefit of opening up more space inside for a yoga/ workout area. The hot tub is covered by a glass roof so it can be enjoyed year-round under the stars.
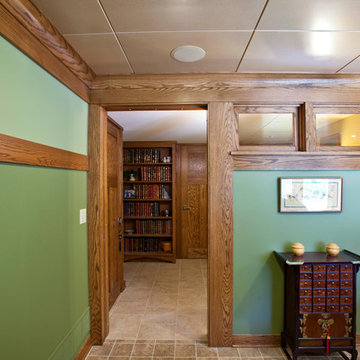
The owners of this 1959 home love the craftsman style and wanted to add character to their home. The basement now features everything you would expect from a craftsman: symmetry, simplicity, and an emphasis on the beauty of the wood. It includes a full bathroom, built-in bookshelves, and a fireplace with a large quartersawn oak mantel. Functionally however, the basement is entirely modern, with a built-in sound system, a custom suspended ceiling made in the TreHus shop (in the family area), and geothermal heating and cooling.
215 Asian Basement Design Photos
2
