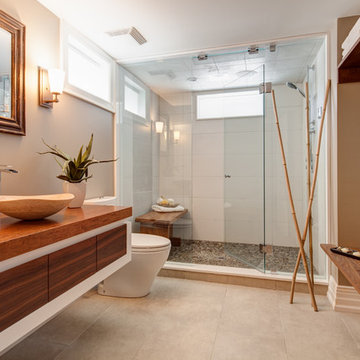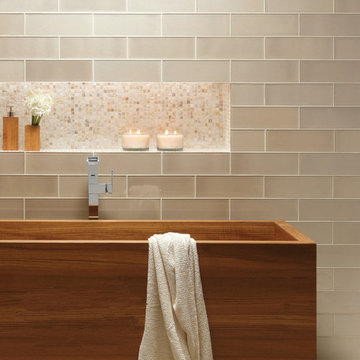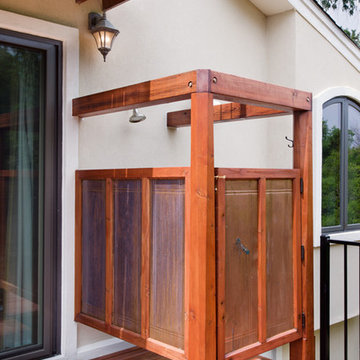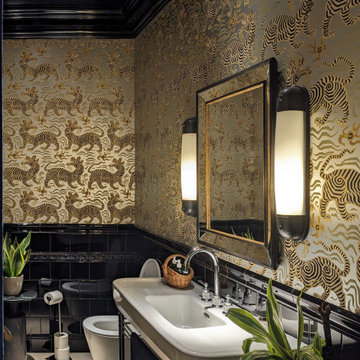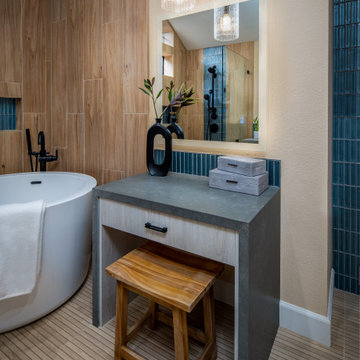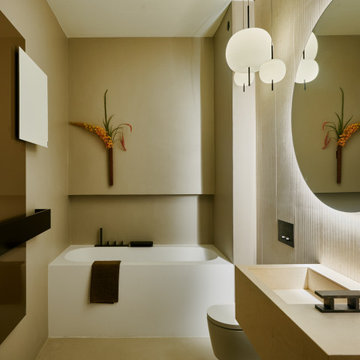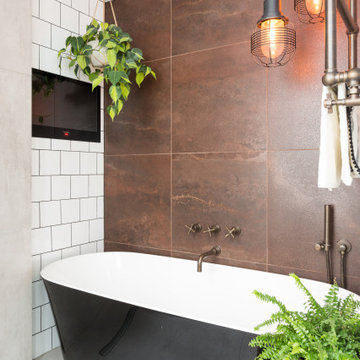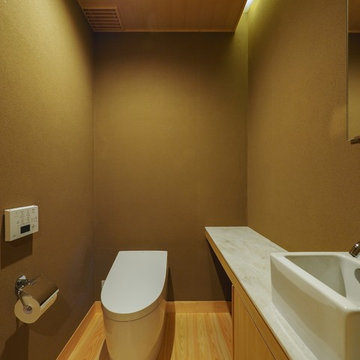12,604 Asian Bathroom & Powder Room Design Photos
Sort by:Popular Today
101 - 120 of 12,604 photos
Item 1 of 2
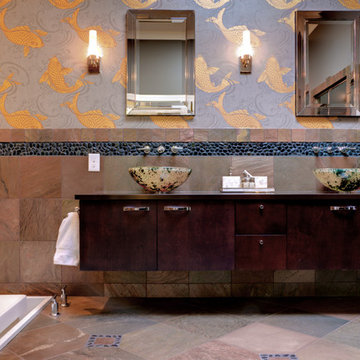
Confined on all 4 sides, this elegant master suite addition nestles itself seamlessly among the existing house and exterior courtyard. The bedroom offers a panoramic view of the exterior oasis while the walk-in closet takes advantage of the high ceilings and allows light to filter in from above. The bathroom builds upon the asian theme found throughout the existing house. A careful balance was struck between allowing natural daylight to enter the space as well as protecting the beautiful artwork from direct light.

“It doesn’t take much imagination to pretend you are taking a bath in a rainforest.”
- San Diego Home/Garden Lifestyles Magazine
August 2013
James Brady Photography
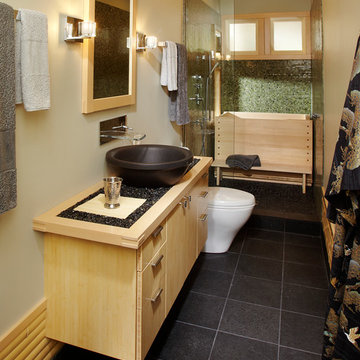
Japanese inspired bath, with traditional ofuro, or soaking tub. Cabinetry is Bamboo plywood, traditional soaking tub is made of Port Orford Cedar.
Find the right local pro for your project
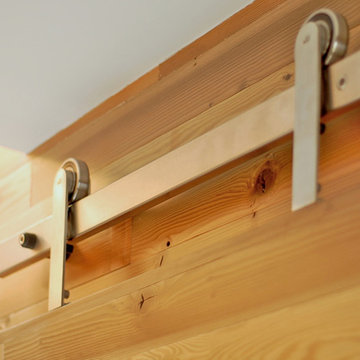
Small bath remodel inspired by Japanese Bath houses. Wood for walls was salvaged from a dock found in the Willamette River in Portland, Or.
Jeff Stern/In Situ Architecture
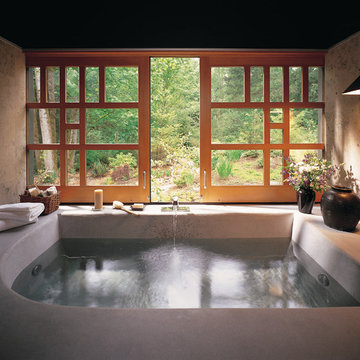
Michael Jensen Photography -
This asian influenced contemporary home features Quantum’s custom wood Euro Series Windows. Of particular architectural note are the custom Lift & Slide partition panels flanking the master bath. The pocketing window panels measure just under 5 feet tall and slide along tracks to disappear into the exterior walls. This configuration allows for a virtually unobstructed 10 foot opening with which the homeowners can experience the outdoors from within.
Leading into the dining room are a pair of 4 panel interior sliding doors. Mirroring these same panel specifications are the exterior doors. Here at the home’s main entrance are double Hinged doors inlaid with obscured glass and flanked with top awning architectural windows.
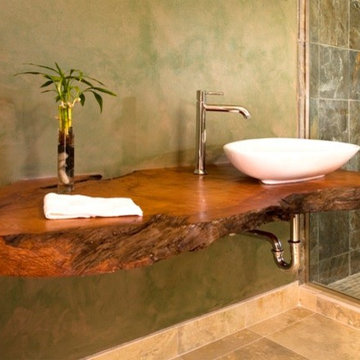
Space enlarging glass shower enclosure allows light to pass backand forth to the sink area. Unusual shaped sink sits on a live edged redwood counter.
Photo taken by Roger Turk
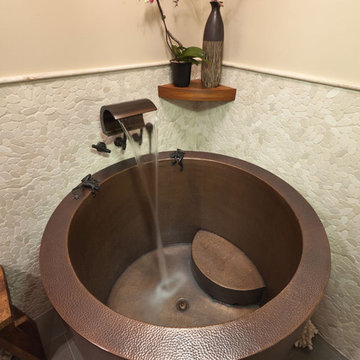
Asian style bathroom with a copper Japanese style bathtub, white pebble tile, wood corner shelf and gray floor tiles.

Designed & Constructed by Schotland Architecture & Construction. Photos by Paul S. Bartholomew Photography.
This project is featured in the August/September 2013 issue of Design NJ Magazine (annual bath issue).
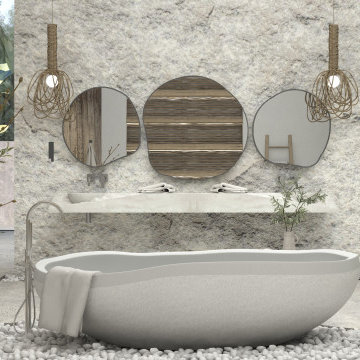
Embarking on the design journey of Wabi Sabi Refuge, I immersed myself in the profound quest for tranquility and harmony. This project became a testament to the pursuit of a tranquil haven that stirs a deep sense of calm within. Guided by the essence of wabi-sabi, my intention was to curate Wabi Sabi Refuge as a sacred space that nurtures an ethereal atmosphere, summoning a sincere connection with the surrounding world. Deliberate choices of muted hues and minimalist elements foster an environment of uncluttered serenity, encouraging introspection and contemplation. Embracing the innate imperfections and distinctive qualities of the carefully selected materials and objects added an exquisite touch of organic allure, instilling an authentic reverence for the beauty inherent in nature's creations. Wabi Sabi Refuge serves as a sanctuary, an evocative invitation for visitors to embrace the sublime simplicity, find solace in the imperfect, and uncover the profound and tranquil beauty that wabi-sabi unveils.
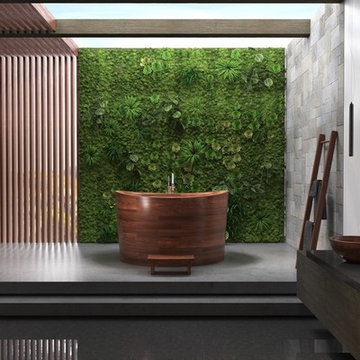
There is nothing else quite like our True Ofuro Duo. This unique, modern take on the traditional Japanese-style bathtub is made for seated soaking of two bathers. So the design incorporates two built-in seats and the depth of the tub has been extended to 27.75” (70.5 cm) to ensure full body immersion for even 6ft (180 cm) plus bathers. The interior ergonomics of this bathtub is all directed to providing effortless comfort and support.
12,604 Asian Bathroom & Powder Room Design Photos
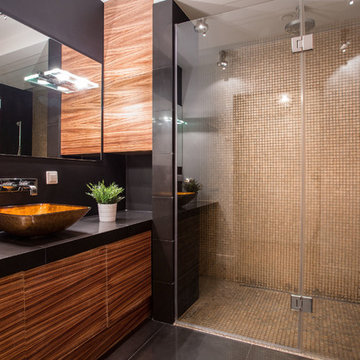
modern Black and touch of brown bathroom with Asian Style
big shower with Glass doors
6


