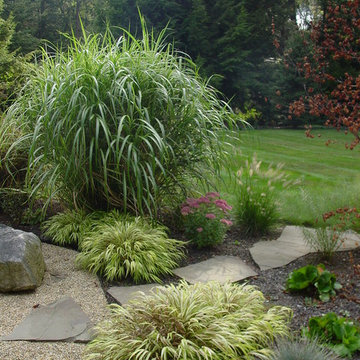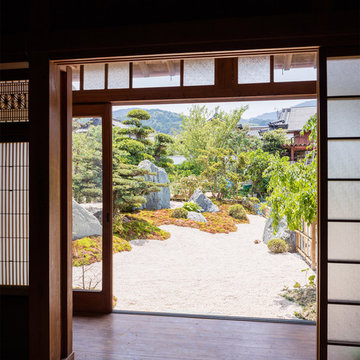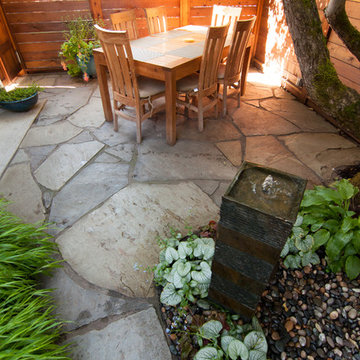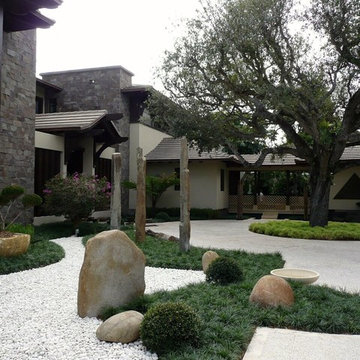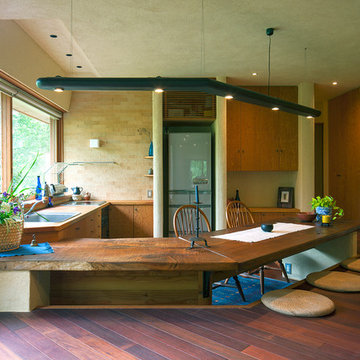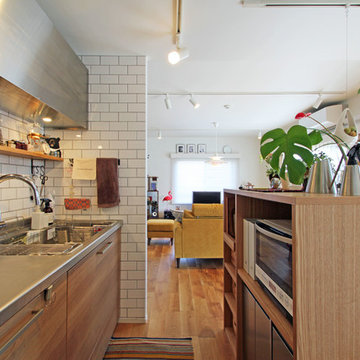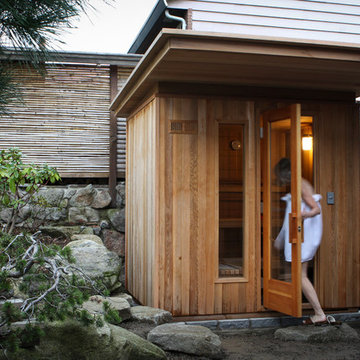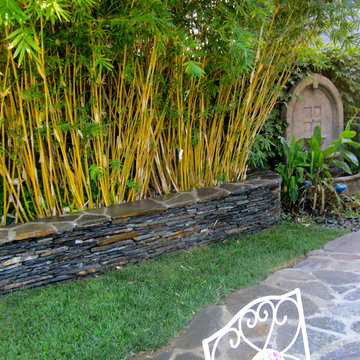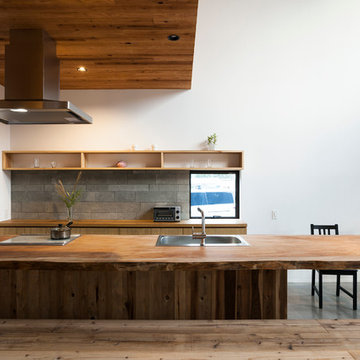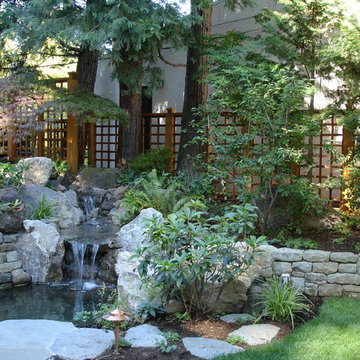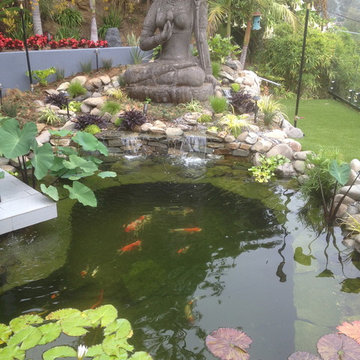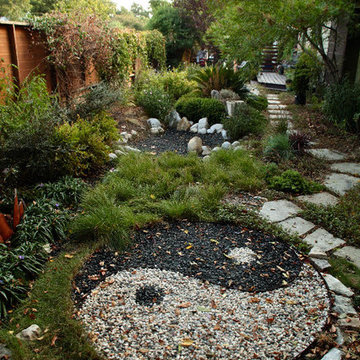171,342 Asian Family Room Design Photos
Sort by:Popular Today
121 - 140 of 171,342 photos
Item 1 of 2
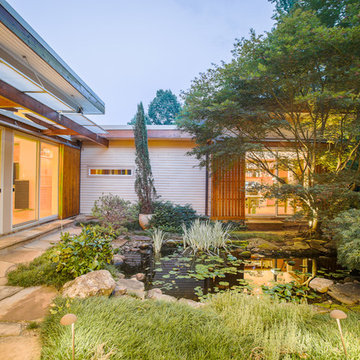
A view from inside the entry courtyard at twilight shows the connection to the outdoors from the main rooms of the residence. On the left, the living room opens up to the water garden, as does the office space across the pond. Duffy Healey, photographer.
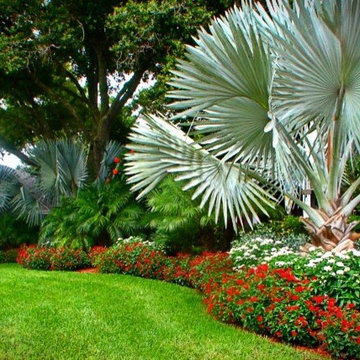
The vibrant colors in this landscape design for a privacy buffer is quintessential Florida with bold and elegant accents. Landscape designed and installed by Construction Landscape, Jennifer Bevins. Servicing The Treasure and Space Coast 772-492-8382.
Find the right local pro for your project

Washington DC Asian-Inspired Master Bath Design by #MeghanBrowne4JenniferGilmer.
An Asian-inspired bath with warm teak countertops, dividing wall and soaking tub by Zen Bathworks. Sonoma Forge Waterbridge faucets lend an industrial chic and rustic country aesthetic. A Stone Forest Roma vessel sink rests atop the teak counter.
Photography by Bob Narod. http://www.gilmerkitchens.com/

A simple shed roof design allows for an open-feeling living area, featuring Tansu stairs that lead to the sleeping loft. This statement piece of cabinetry become stairway is adorned with Asian brass hardware and grass cloth.
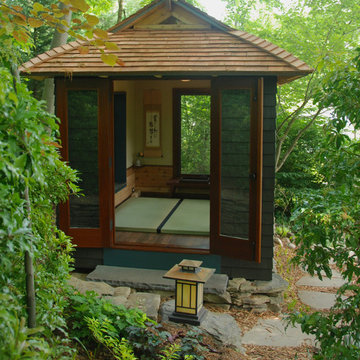
You enter the Tea House, named Petunia, through a pair of custom mahogany French Doors.
Glen Grayson, Architect

This is a good example showing how we can utilize drawers underneath the kitchen sink. This makes it a lot easier to organize and access your cleaning products, plus you get two levels of storage instead of just one. Notice the pretty dovetailed drawer joinery.
171,342 Asian Family Room Design Photos
7

