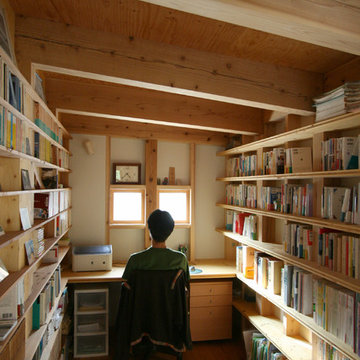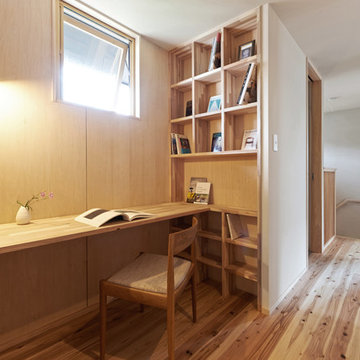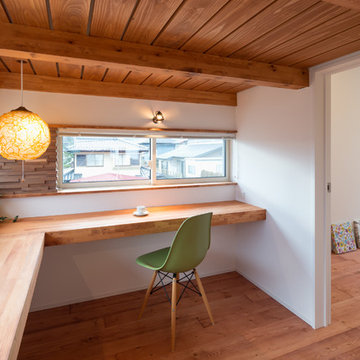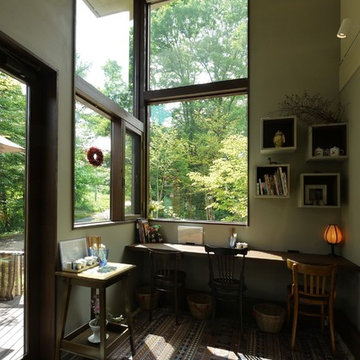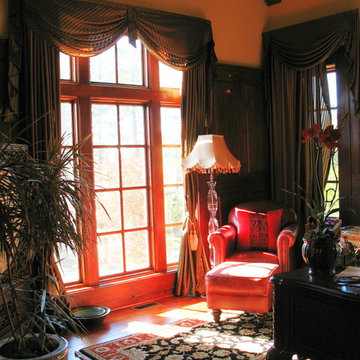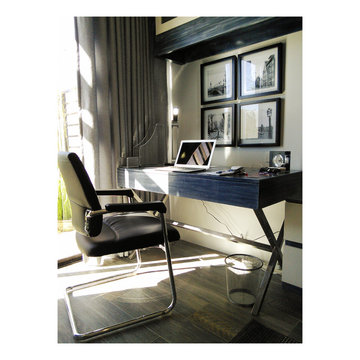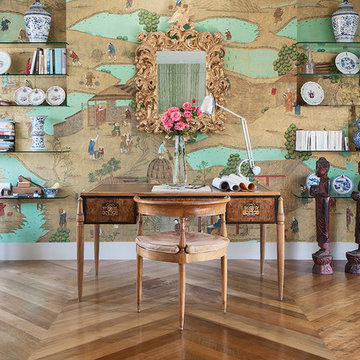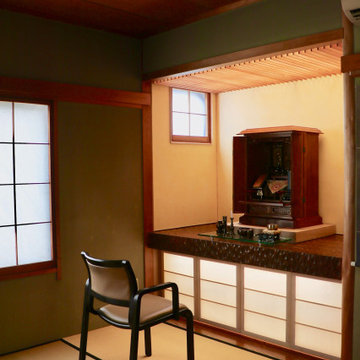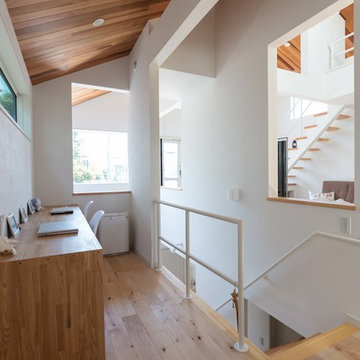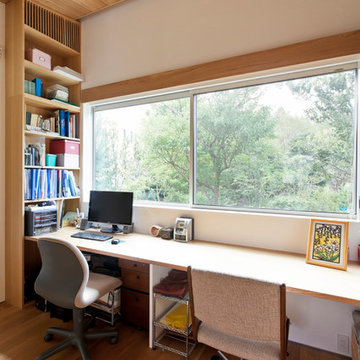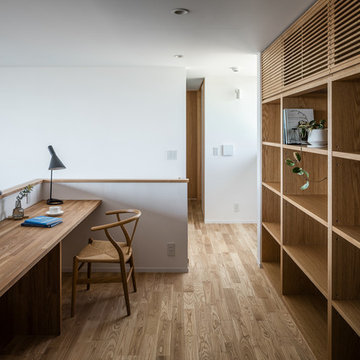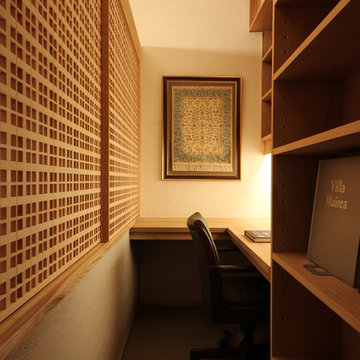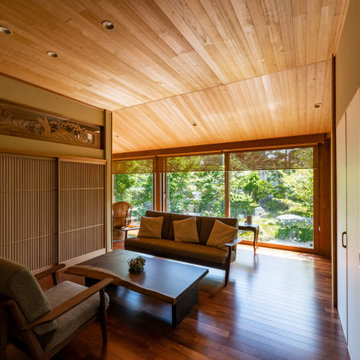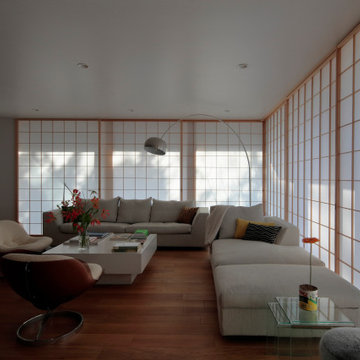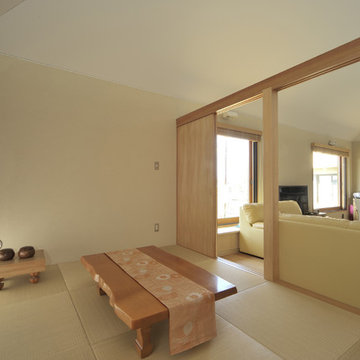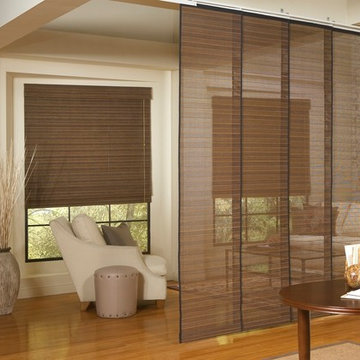2,327 Asian Home Office Design Photos
Sort by:Popular Today
101 - 120 of 2,327 photos
Item 1 of 2
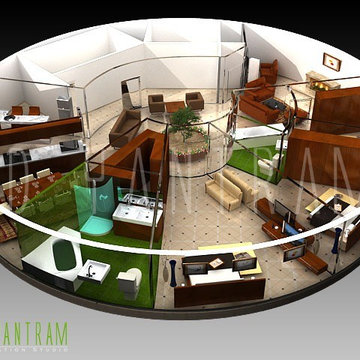
3D site plan - 2D Site Plan gives the ability to show the interior of the house or complexes with furniture and floor covering. This helps our customer to visualize their property to sell or lease or rent a house or office to their customers, which everyone can understand Interior desing.
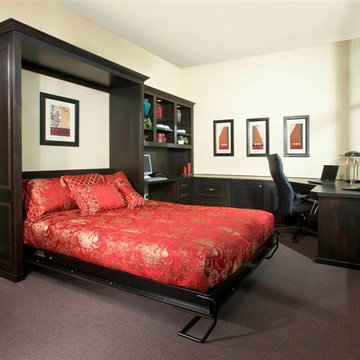
A wallbed is the perfect solution to turn this narrow room into a home office/guest room. Raised panel faces are echoed in a decorative side panel on the wallbed, giving anyone passing the room a pleasant view. The expansive desk wraps along three walls, providing two workspaces as well as ample storage.
Find the right local pro for your project
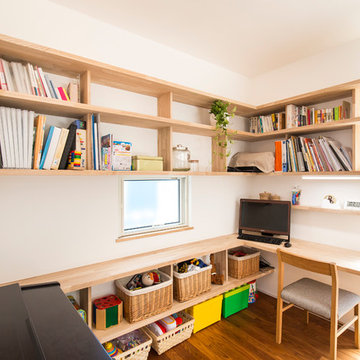
リビングの横に設けたPCコーナーは、今はお子様のおもちゃ収納とご夫婦の書斎を兼ねたスペースとして利用。電子ピアノはおばあ様がお子様達のためにひいてくださるとのことで、すっぽり納まるように計画しました。
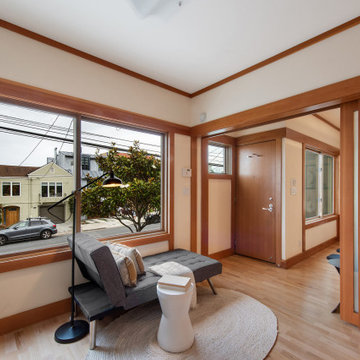
The design of this remodel of a small two-level residence in Noe Valley reflects the owner's passion for Japanese architecture. Having decided to completely gut the interior partitions, we devised a better-arranged floor plan with traditional Japanese features, including a sunken floor pit for dining and a vocabulary of natural wood trim and casework. Vertical grain Douglas Fir takes the place of Hinoki wood traditionally used in Japan. Natural wood flooring, soft green granite and green glass backsplashes in the kitchen further develop the desired Zen aesthetic. A wall to wall window above the sunken bath/shower creates a connection to the outdoors. Privacy is provided through the use of switchable glass, which goes from opaque to clear with a flick of a switch. We used in-floor heating to eliminate the noise associated with forced-air systems.
2,327 Asian Home Office Design Photos
6
