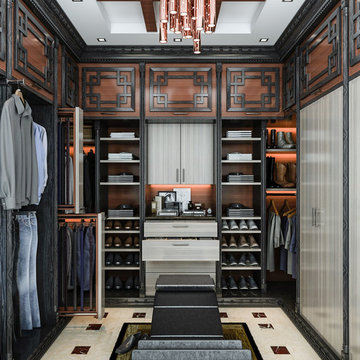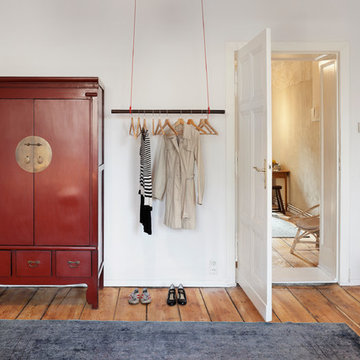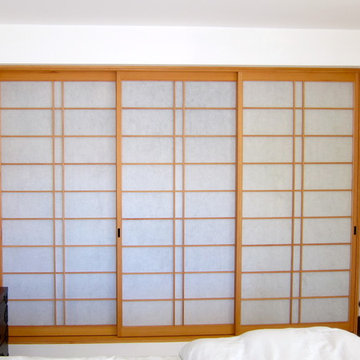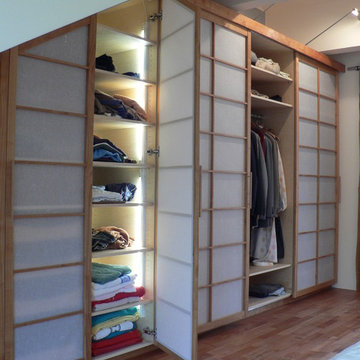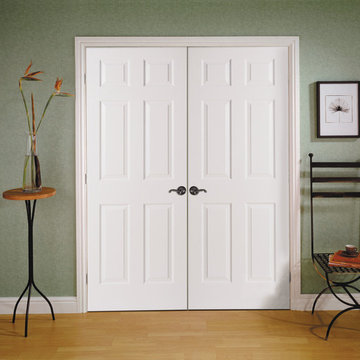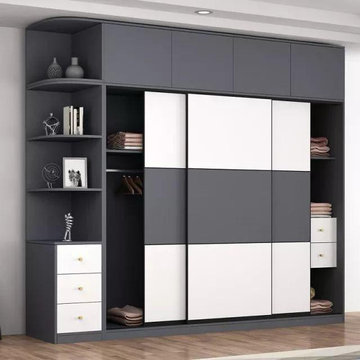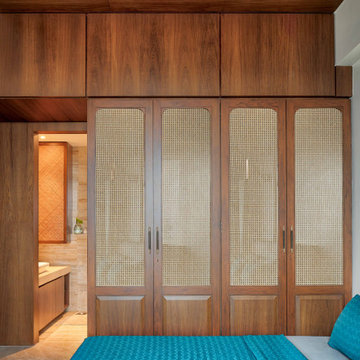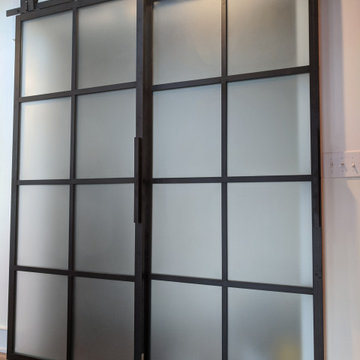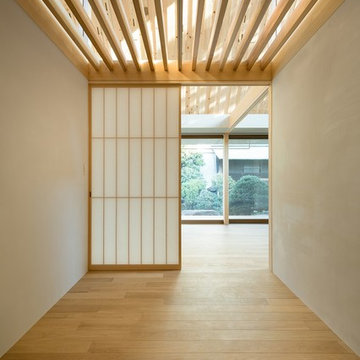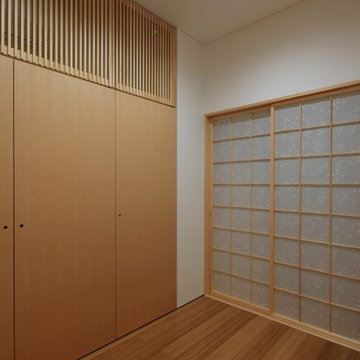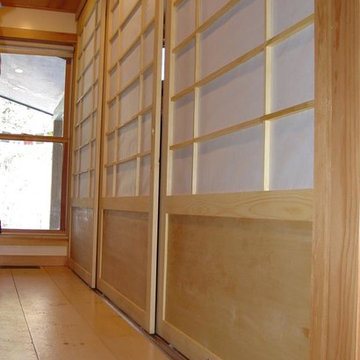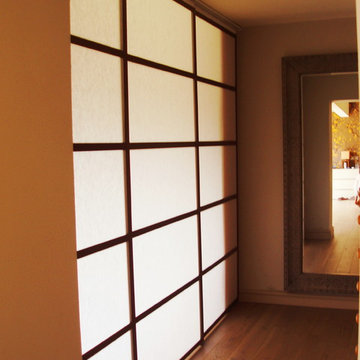729 Asian Storage and Wardrobe Design Photos
Sort by:Popular Today
21 - 40 of 729 photos
Find the right local pro for your project
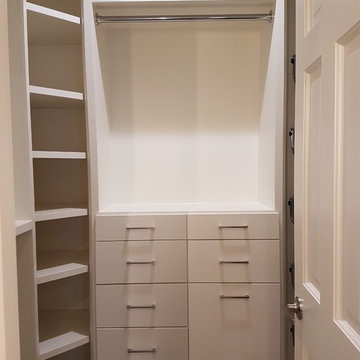
Xtreme Renovations, LLC has completed another amazing Master Bathroom Renovation for our repeat clients in Lakewood Forest/NW Harris County.
This Project required transforming a 1970’s Constructed Roman Themed Master Bathroom to a Modern State-of-the-Art Master Asian-inspired Bathroom retreat with many Upgrades.
The demolition of the existing Master Bathroom required removing all existing floor and shower Tile, all Vanities, Closest shelving, existing Sky Light above a large Roman Jacuzzi Tub, all drywall throughout the existing Master Bath, shower enclosure, Columns, Double Entry Doors and Medicine Cabinets.
The Construction Phase of this Transformation included enlarging the Shower, installing new Glass Block in Shower Area, adding Polished Quartz Shower Seating, Shower Trim at the Shower entry and around the Shower enclosure, Shower Niche and Rain Shower Head. Seamless Glass Shower Door was included in the Upgrade.
New Drywall was installed throughout the Master Bathroom with major Plumbing upgrades including the installation of Tank Less Water Heater which is controlled by Blue Tooth Technology. The installation of a stainless Japanese Soaking Tub is a unique Feature our Clients desired and added to the ‘Wow Factor’ of this Project.
New Floor Tile was installed in the Master Bathroom, Master Closets and Water Closet (W/C). Pebble Stone on Shower Floor and around the Japanese Tub added to the Theme our clients required to create an Inviting and Relaxing Space.
Custom Built Vanity Cabinetry with Towers, all with European Door Hinges, Soft Closing Doors and Drawers. The finish was stained and frosted glass doors inserts were added to add a Touch of Class. In the Master Closets, Custom Built Cabinetry and Shelving were added to increase space and functionality. The Closet Cabinetry and shelving was Painted for a clean look.
New lighting was installed throughout the space. LED Lighting on dimmers with Décor electrical Switches and outlets were included in the Project. Lighted Medicine Cabinets and Accent Lighting for the Japanese Tub completed this Amazing Renovation that clients desired and Xtreme Renovations, LLC delivered.
Extensive Drywall work and Painting completed the Project. New sliding entry Doors to the Master Bathroom were added.
From Design Concept to Completion, Xtreme Renovations, LLC and our Team of Professionals deliver the highest quality of craftsmanship and attention to details. Our “in-house” Design Team, attention to keeping your home as clean as possible throughout the Renovation Process and friendliness of the Xtreme Team set us apart from others. Contact Xtreme Renovations, LLC for your Renovation needs. At Xtreme Renovations, LLC, “It’s All In The Details”.
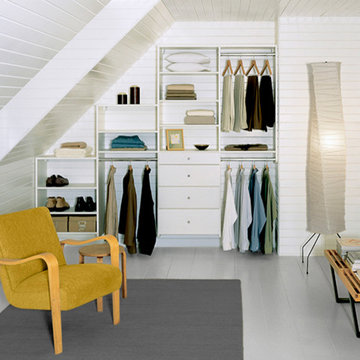
Custom -designed to fit a small space, this solution provides ample storage and a built-in, seamless look. Class White system creates a straightforward and modern look.
Photo courtesy of California Closets
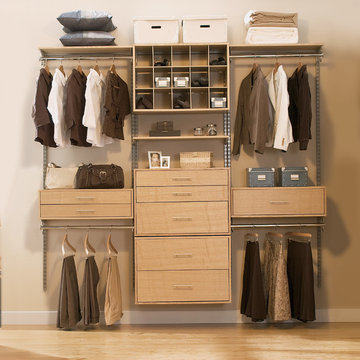
Organized Living freedomRail is a verstaile storage solution designed with you in mind. Find out more here: https://www.organizedliving.com/home/products/freedomrail/about
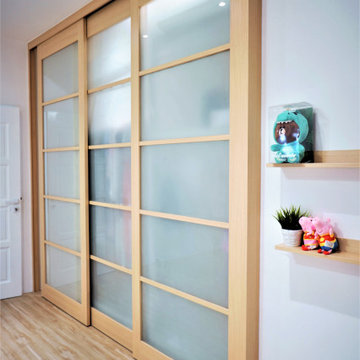
We are aware that sky is the limit when comes to creation of interior design. However, in the process of creating, it is not just about how many items to stuff in or how much colors variation to blend in, but the feel our client wants us to create.
One thing about MUJI conceptual is making a home ‘a home’. It is a small challenge when designing such minimalism interior to impress. But we think we did it.
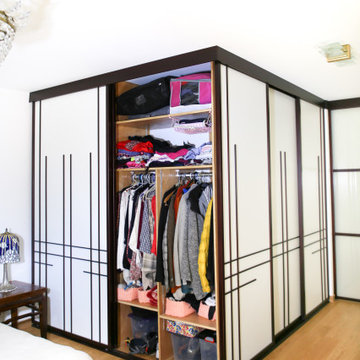
Aménagement d'un dressing sur mesure avec porte coulissante en bois massif intérieur mélanine blanche. Dressing en angle avec aménagement placard préexistant. Installation des portes coulissantes en angle par nos soins. Porte coulissante modèle Agato. Conception française, fabrication européenne. Bois massif issu de forêts européennes éco-gérées.
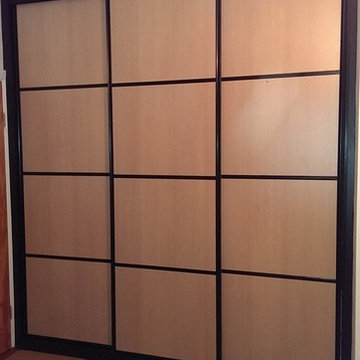
This three-door sliding wardrobe is complete with a dark profile and light wood to give it this interesting look.
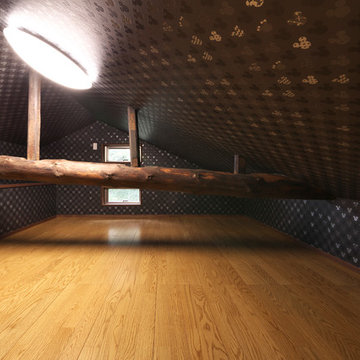
屋根裏が広いスペースだったため、新たにロフトを設けました。娘さんがいるうちは部屋として利用・その後は収納として利用される予定です。ロフトからはお客様の好きなディズニーキャラクターの壁紙を使用。
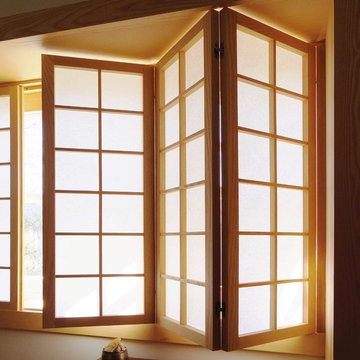
ウィンドウシートを持つ変則的な窓周りに合わせた障子は、開閉の方式にも工夫が必要。三つで折りで、開けた時には景色を最大限に楽しめる。
©NORIKO SAWAYAMA
729 Asian Storage and Wardrobe Design Photos
2
