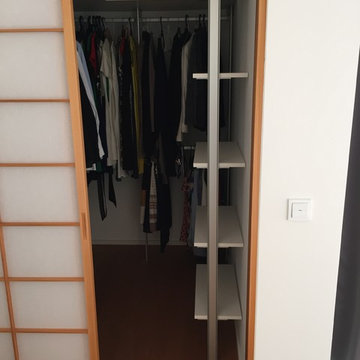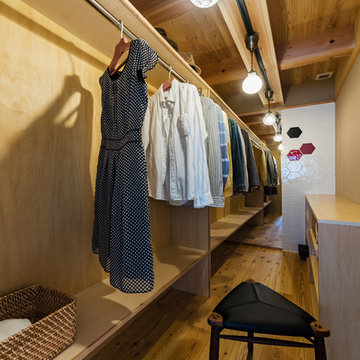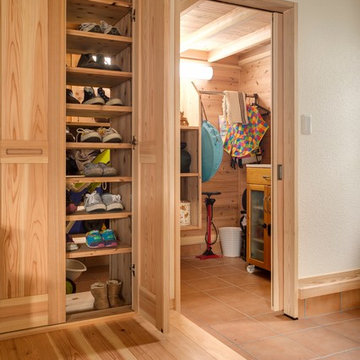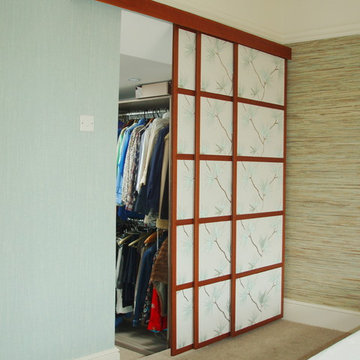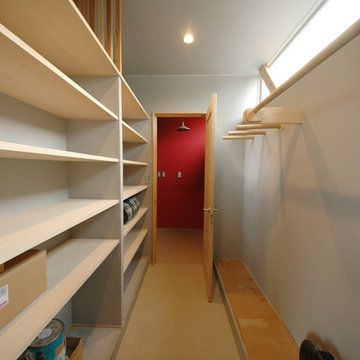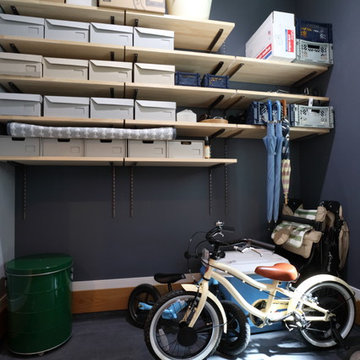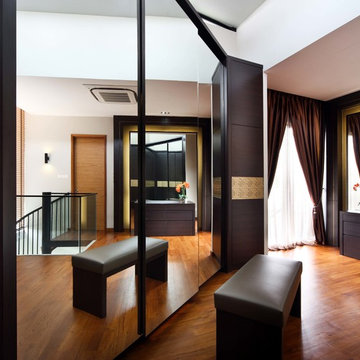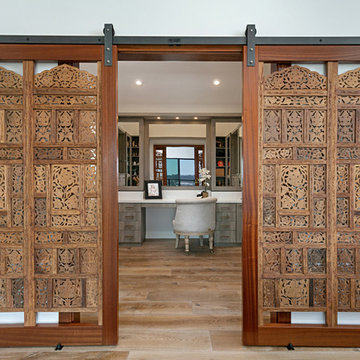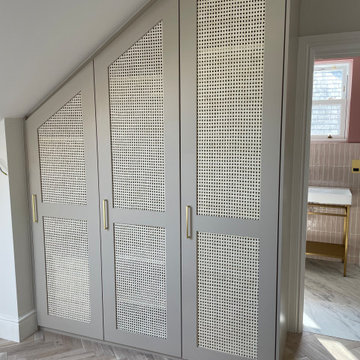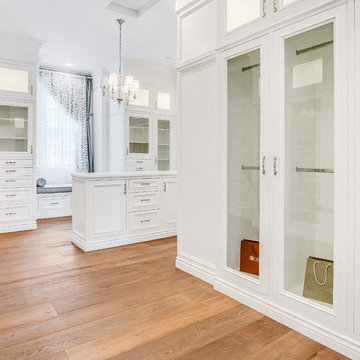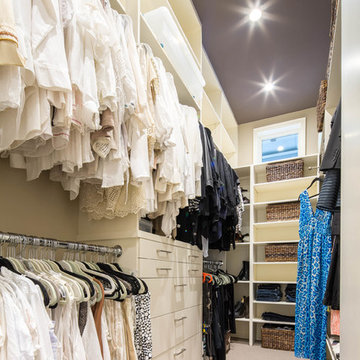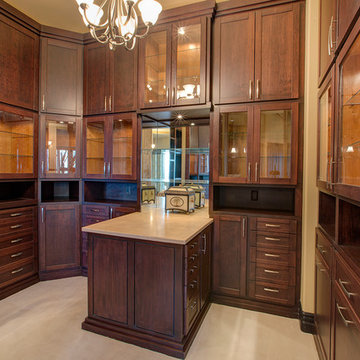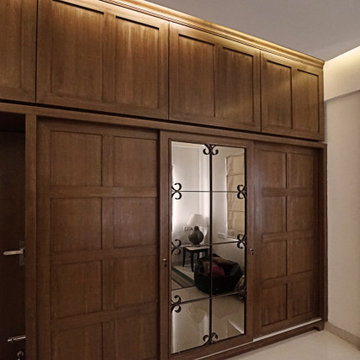731 Asian Storage and Wardrobe Design Photos
Sort by:Popular Today
61 - 80 of 731 photos
Item 1 of 2
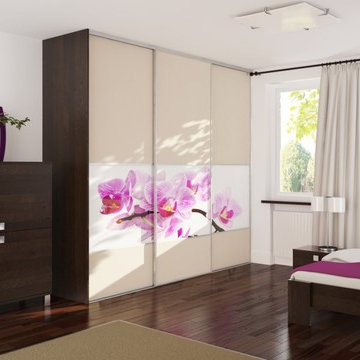
Bedroom Built-in Wardrobe with Sliding doors with Custom Graphic Image (Flowers) & Back Painted Glass Combination Insert by Komandor Canada
Find the right local pro for your project
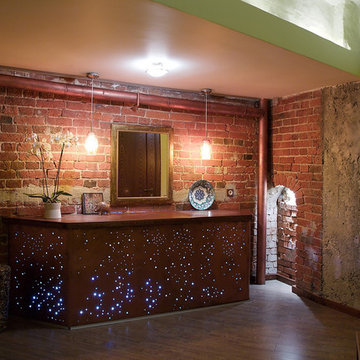
Йога клуб располагался на территории завода Арма. Необходимо было создать пространство удобное для занятий духовными и телесными практиками, органично завязать в один узор индийскую эстетику, образ Солнца и достаточно нестандартную планировку и отделку помещения. Поэтому стилистику данного помещения можно охарактеризовать как сочетание восточного и лофт стиля.
В оформлении много "тактильных", фактурных поверхностей. Старую кладку кирпича очистили, покрыли лаком, частично декорировали золотой поталью. В прихожей бетонную стену покрасили и декорировали мраморной мозаикой. Художники-декораторы работали над орнаментальными узорами в раздевалках, которые отсылают нас к традиционным для Индии рисункам хной.
В пространстве много авторских изделий, которые мы выполнили самостоятельно - светильники, витражное панно и т.д. Специально для этого проекта нами был разработан фирменный орнамент.
В 2011 году мы реализовали второй проект по разработке дизайна интерьера йога студии СурьяРам в новом здании. Пространство было увеличено, появилось два зала. Многие наработки остались с первого проекта, чтобы провести связь с первоначальной идеей.
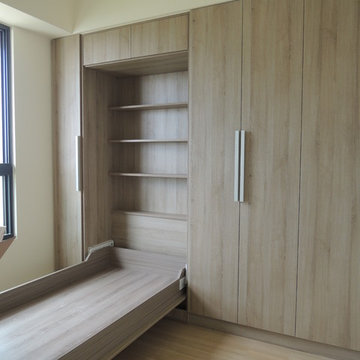
在整體空間中設計師多方選用了木作、鐵件、清水模、玻璃鏡面、石材、等目前廣泛被使用但基礎性並不一致的素材,透過縝密的設計整合以及家飾配件的裝點,使每個材料與物件都在空間中各自表現卻又互相融合,突破單一風格的局限,展現居家空間更生活化、人性化的面向。
捨去工作上容易產生的包袱,以不強調形體的操作,來整合功能面何實際的既定條件,或許不是個驚豔之作,確保有那份渴望追求的舒服與自然,如同這次的設計實驗主題「涵氧森活」,無論是人生活或者空間的體現,就像是一個解放的狀態,於沒有負擔之下感受沒有負擔的輕鬆生活。
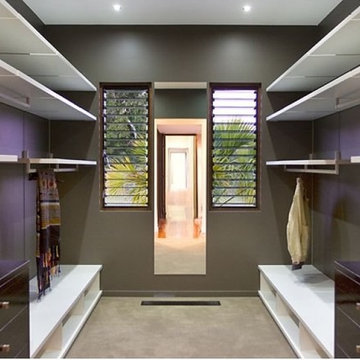
Lone Hand House is an Asia inspired pavilion home. Separate living spaces linked with glazed timber breezeways.
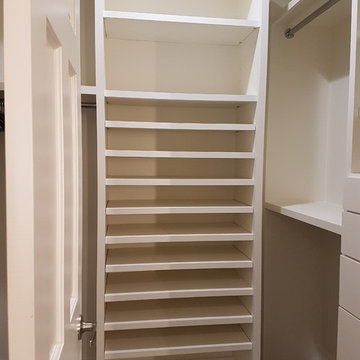
Xtreme Renovations, LLC has completed another amazing Master Bathroom Renovation for our repeat clients in Lakewood Forest/NW Harris County.
This Project required transforming a 1970’s Constructed Roman Themed Master Bathroom to a Modern State-of-the-Art Master Asian-inspired Bathroom retreat with many Upgrades.
The demolition of the existing Master Bathroom required removing all existing floor and shower Tile, all Vanities, Closest shelving, existing Sky Light above a large Roman Jacuzzi Tub, all drywall throughout the existing Master Bath, shower enclosure, Columns, Double Entry Doors and Medicine Cabinets.
The Construction Phase of this Transformation included enlarging the Shower, installing new Glass Block in Shower Area, adding Polished Quartz Shower Seating, Shower Trim at the Shower entry and around the Shower enclosure, Shower Niche and Rain Shower Head. Seamless Glass Shower Door was included in the Upgrade.
New Drywall was installed throughout the Master Bathroom with major Plumbing upgrades including the installation of Tank Less Water Heater which is controlled by Blue Tooth Technology. The installation of a stainless Japanese Soaking Tub is a unique Feature our Clients desired and added to the ‘Wow Factor’ of this Project.
New Floor Tile was installed in the Master Bathroom, Master Closets and Water Closet (W/C). Pebble Stone on Shower Floor and around the Japanese Tub added to the Theme our clients required to create an Inviting and Relaxing Space.
Custom Built Vanity Cabinetry with Towers, all with European Door Hinges, Soft Closing Doors and Drawers. The finish was stained and frosted glass doors inserts were added to add a Touch of Class. In the Master Closets, Custom Built Cabinetry and Shelving were added to increase space and functionality. The Closet Cabinetry and shelving was Painted for a clean look.
New lighting was installed throughout the space. LED Lighting on dimmers with Décor electrical Switches and outlets were included in the Project. Lighted Medicine Cabinets and Accent Lighting for the Japanese Tub completed this Amazing Renovation that clients desired and Xtreme Renovations, LLC delivered.
Extensive Drywall work and Painting completed the Project. New sliding entry Doors to the Master Bathroom were added.
From Design Concept to Completion, Xtreme Renovations, LLC and our Team of Professionals deliver the highest quality of craftsmanship and attention to details. Our “in-house” Design Team, attention to keeping your home as clean as possible throughout the Renovation Process and friendliness of the Xtreme Team set us apart from others. Contact Xtreme Renovations, LLC for your Renovation needs. At Xtreme Renovations, LLC, “It’s All In The Details”.
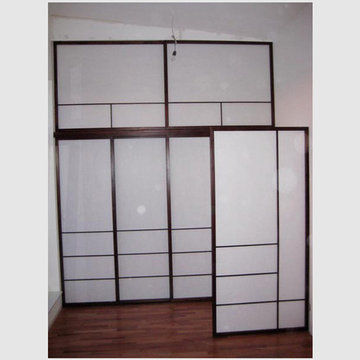
Zweistöckiger Shoji-Schrank in Schrägdachzimmer eingepasst, oben großer Stauraum mit zwei, unten Kleiderschrank mit drei Shoji-Türen und davor montiertem Festelement als Sichtschutz, ca. 400 cm H x ca. 280 cm B - 2 store closet with shoji sliding door front and static shoji screen © Matthias Sinios - Saroshi Design of Japan
731 Asian Storage and Wardrobe Design Photos
4
