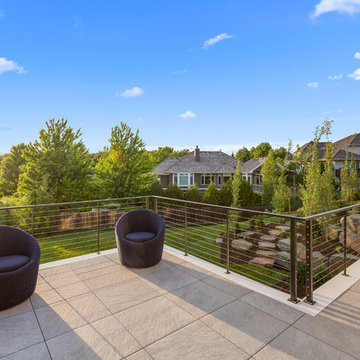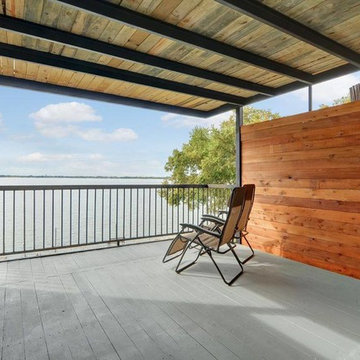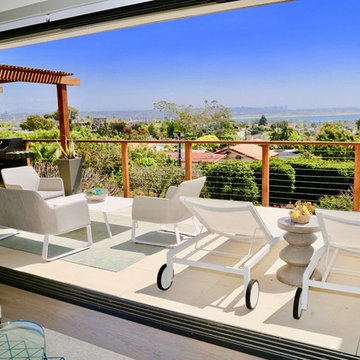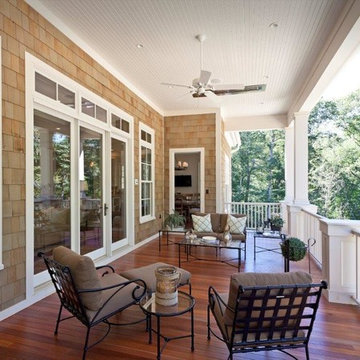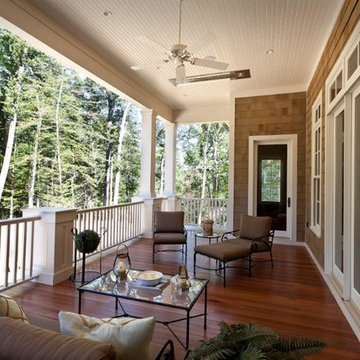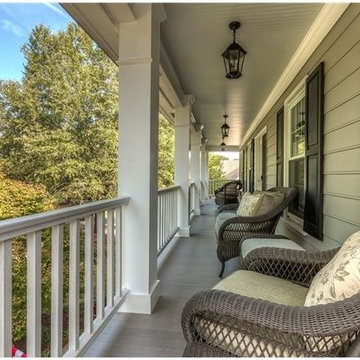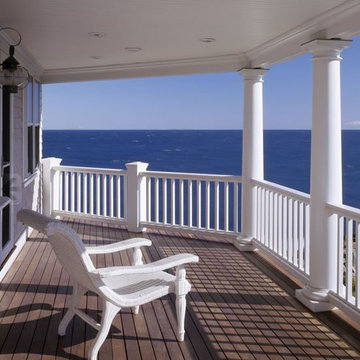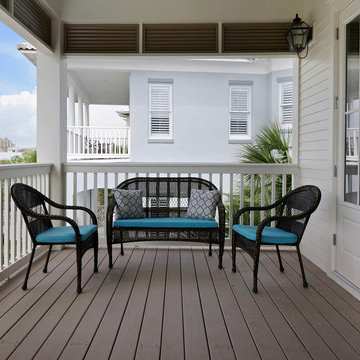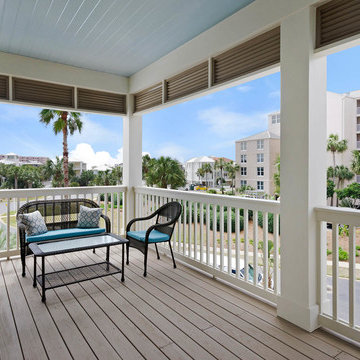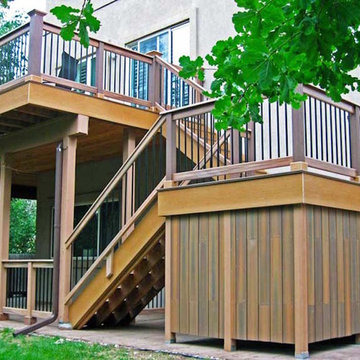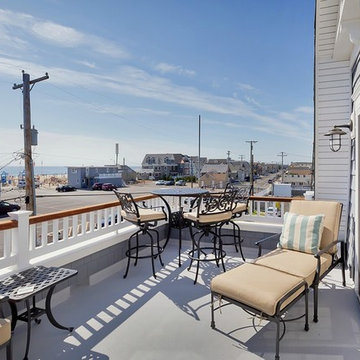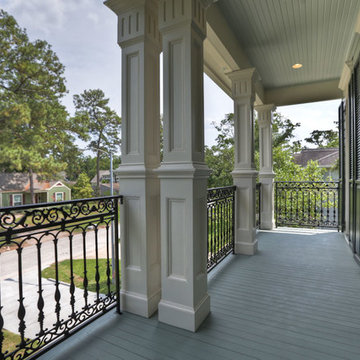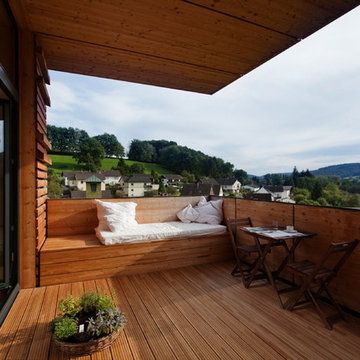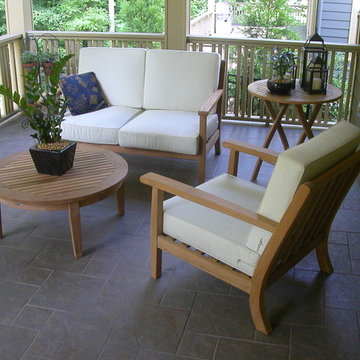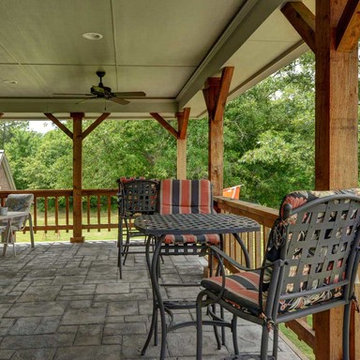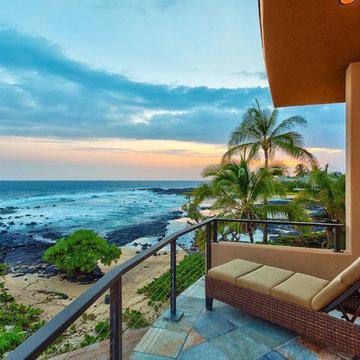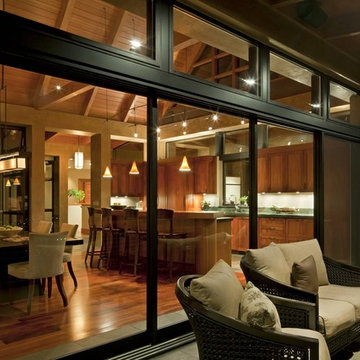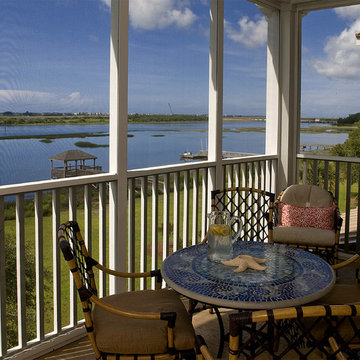44,837 Balcony Design Photos
Sort by:Popular Today
1001 - 1020 of 44,837 photos
Item 1 of 1
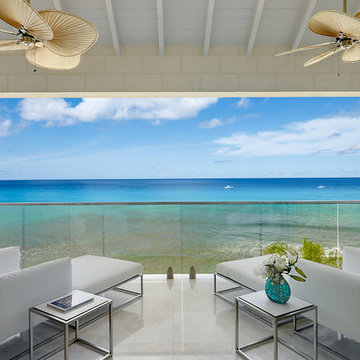
Villa Bonita is truly elegant with a sleek, luxurious ambiance highlighted by the highest quality fixtures and fittings.
This Barbados beachfront villa has been specifically designed to maximize the view of the Caribbean Sea, offering fantastic vistas from almost every room.
Kevala Stairs Team was commissioned to design and deliver glass staircases, external terrace balustrade as well as glass balconies and gym glass wall structure with full height double doors.
STAIRCASE
This elegant white stair with small landing embellishes the contemporary ambiance of the living room and provides access to the upstairs bedrooms. The transparent glass paneling is anchored with stainless fixings and capped with a stainless steel continuous square handrail.
BEDROOM BALCONIES
To preserve the magnificent sea view from the master bedroom, glass panels with Sentryglas 5000 interlayer (required for storm protection) were installed into a base channel, removing the need for unsightly newel posts. The external handrails in stainless steel with a square profile matching the staircase design.
TERRACE BALCONIES
In keeping with the requirement for a clear sea view the terrace balconies were protected with horizontal wires and polished stainless steel shaped posts.
THE GYM GLASS PARTITION AND FULL LENGTH DOOR
The gym is located in the basement and looks out over the beach. Kevala Stairs designed and delivered a full height glazed partition. Due to the temperature difference between the gym and main house double glazed, full height doors were required.
Photo Credit: Kevala Stairs
Find the right local pro for your project
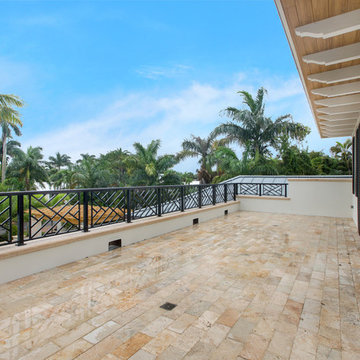
Tucked away in the North Beach ocean district of Delray Beach, this unique custom home features the pool and deck in the front of the home. Upon entrance to the authentic Chicago Brick paved driveway, you will notice no garage present, nor an entry door. In replacement, louvered gates and shutters with white framed french doors wrap the exterior of the home. With the focus of the home on beautiful outdoor living spaces, including a large covered loggia, second floor balconies, and gorgeous landscape, this South Florida beach house encompasses a relaxing retreat sensation. Interior features such as drift wood floors, painted mosaics, custom handmade Mexican tiles, and vintage inspired interior doors bring tradition alive. Robert Stevens Photography
44,837 Balcony Design Photos
51
