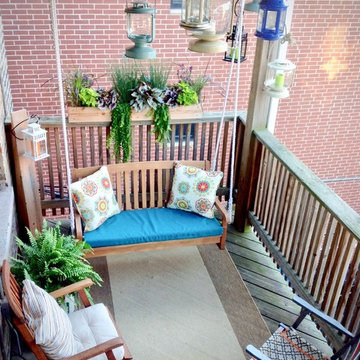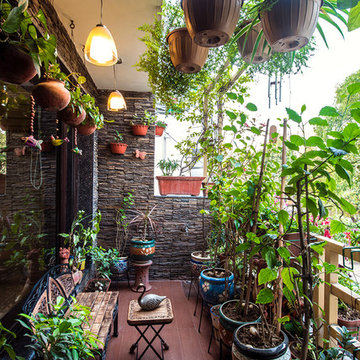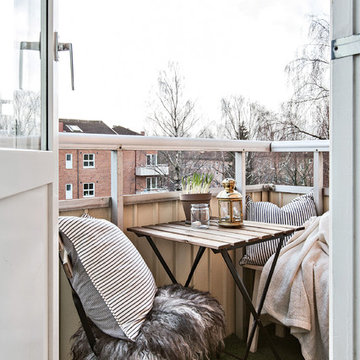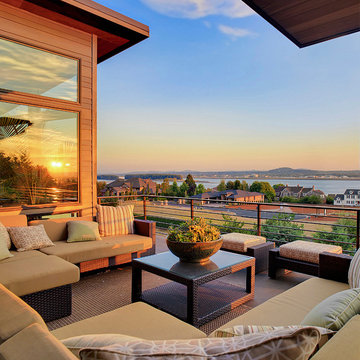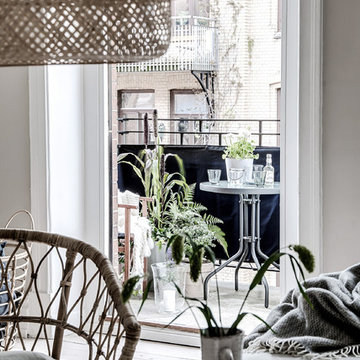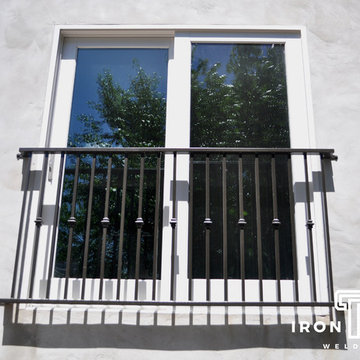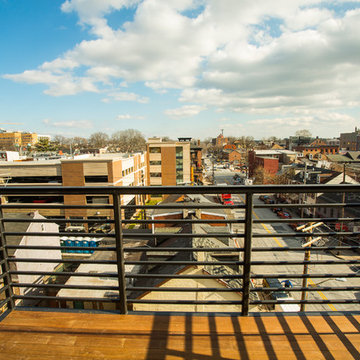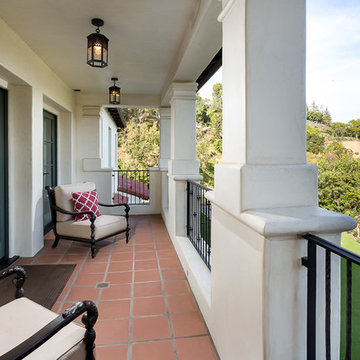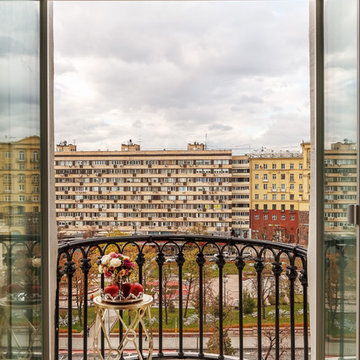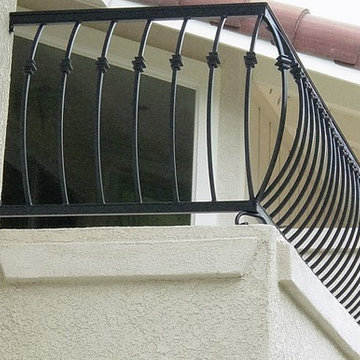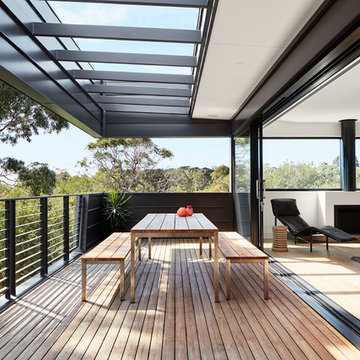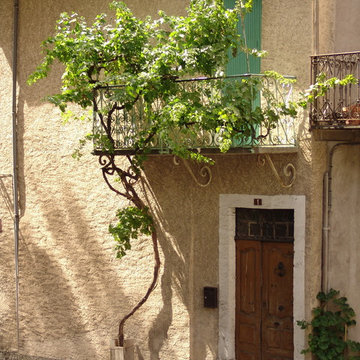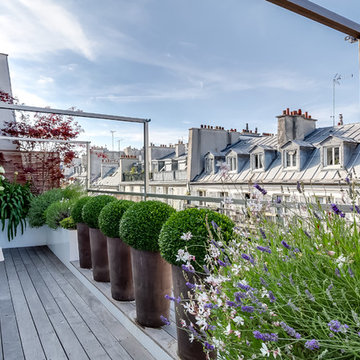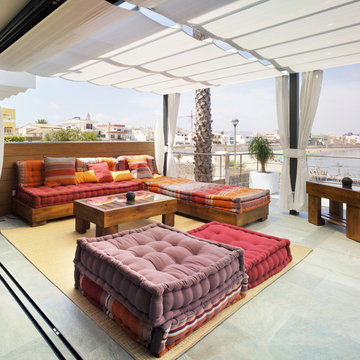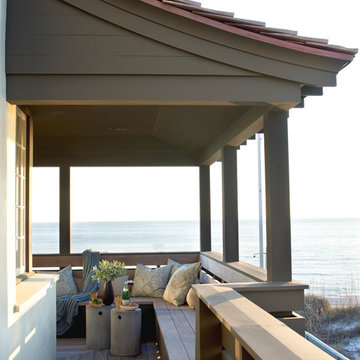44,825 Balcony Design Photos
Sort by:Popular Today
1221 - 1240 of 44,825 photos
Item 1 of 1
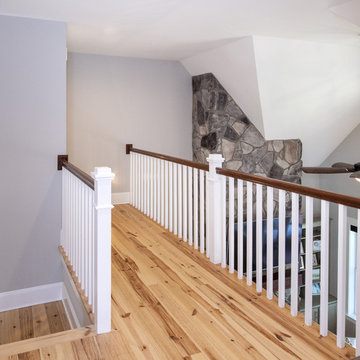
Cedar shakes mix with siding and stone to create a richly textural Craftsman exterior. This floor plan is ideal for large or growing families with open living spaces making it easy to be together. The master suite and a bedroom/study are downstairs while three large bedrooms with walk-in closets are upstairs. A second-floor pocket office is a great space for children to complete homework or projects and a bonus room provides additional square footage for recreation or storage.
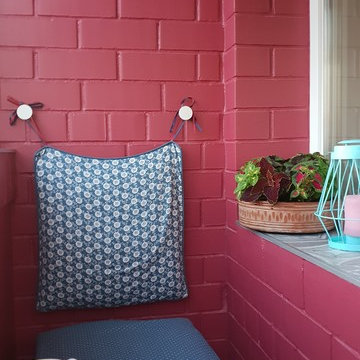
Один из самых маленьких балконов из всех с какими приходилось работать. Еще и неправильной формы. Но нам удалось сделать его ярким и функциональным!
Складной столик, мягкое сиденье + 2 табуретки, подставка для кашпо с цветами и места для чаепитий втроем (проверено!) в этом ярком уголке оказалось достаточно, не хватает только моря за окном.
Find the right local pro for your project
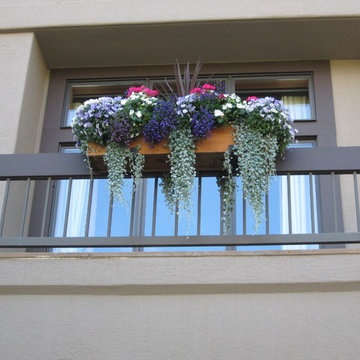
A variety of colors, textures, and forms creates a stunning annual basket that will impress all summer long.
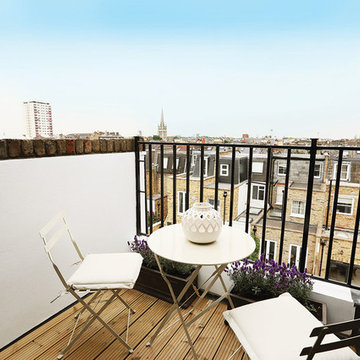
Top floor terrace with views of London skyline towards Canary Wharf and Crystal Palace
44,825 Balcony Design Photos
62
