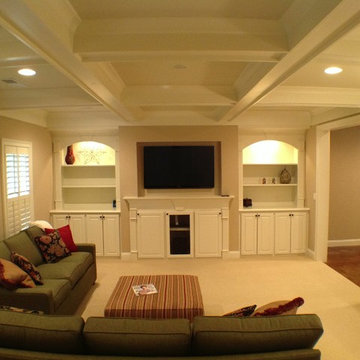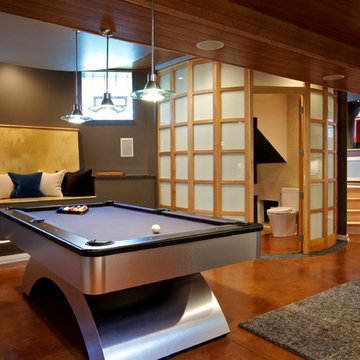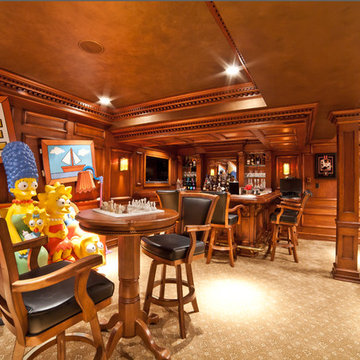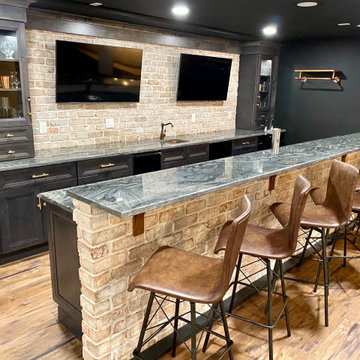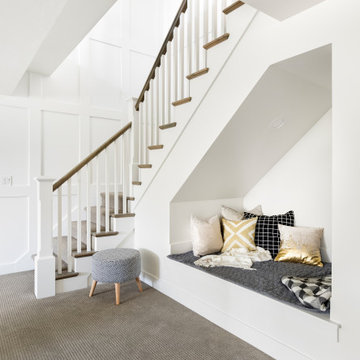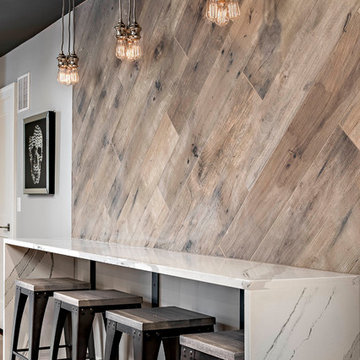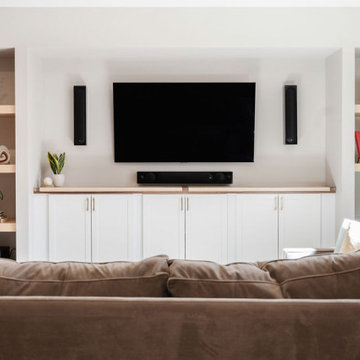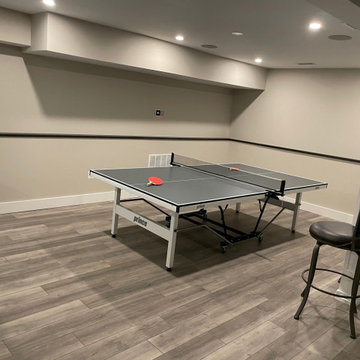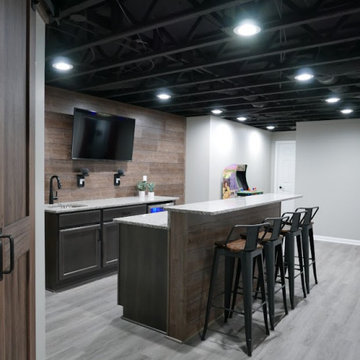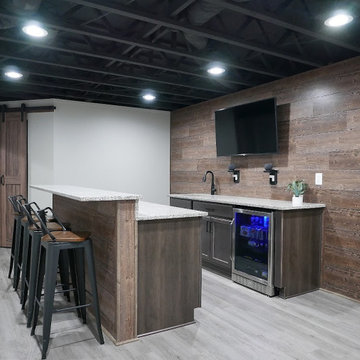129,994 Basement Design Photos
Sort by:Popular Today
2481 - 2500 of 129,994 photos
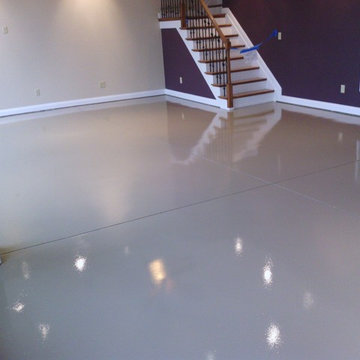
Basement floor finished with Elite Crete solid color epoxy and urethane topcoat
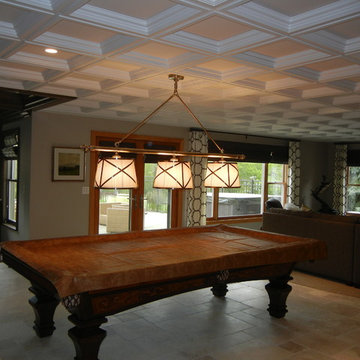
This tired basement got a facelift with modern prints and clean lines. Limestone tile warmed up the space and a new drop in coffered ceiling completed the look. Natalie Kirkpatrick Design, LLC
Find the right local pro for your project
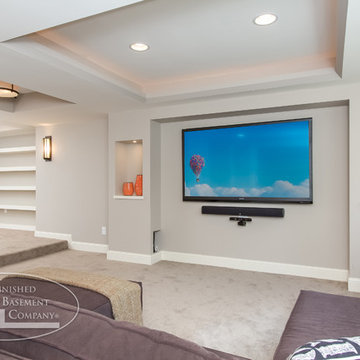
This basement feels open and inviting with a recessed ceiling and built-in wall niches and shelving. ©Finished Basement Company
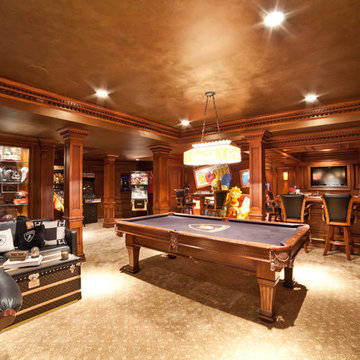
Custom details, such as crown molding, display units and full paneling add drama to the space.
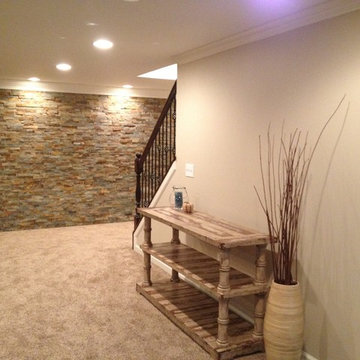
Finished basement staircase and stacked stone wall by Majestic Home Solutions LLC
Country: United States
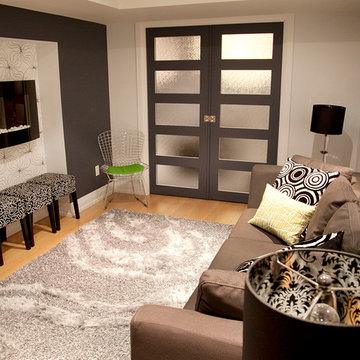
The Pocket doors lead to the home theatre. They were used so the client could leave them open for the majority of the time but closed when they wanted to use the full sound system. Solid wood doors were used to add an element of sound separation. Fun details like the inside of these lamp shade always add an additional element of continuity to a design.
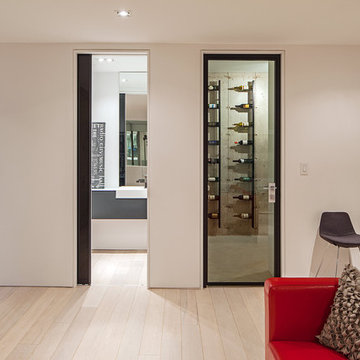
Ultra modern family home, photography by Peter A. Sellar © 2012 www.photoklik.com
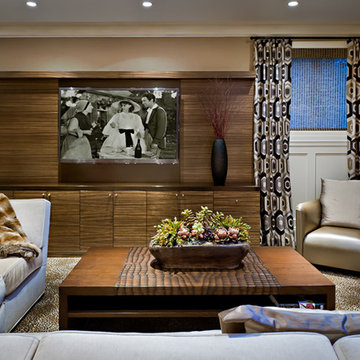
This 2,500 sq. ft. lower level is luxurious enough to entertain in, yet comfortable enough for the whole family to enjoy. It consists of a movie theater, play room, spa bathroom, gym, wine cellar, bar, billiard table, sitting area and powde...
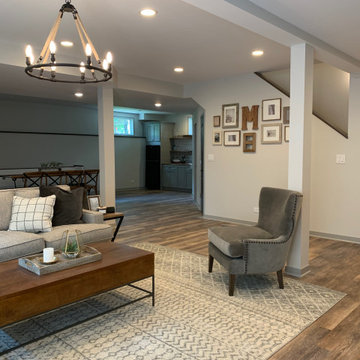
Beautiful warm and rustic basement rehab in charming Elmhurst, Illinois. Earthy elements of various natural woods are featured in the flooring, fireplace surround and furniture and adds a cozy welcoming feel to the space. Black and white vintage inspired tiles are found in the bathroom and kitchenette. A chic fireplace adds warmth and character.
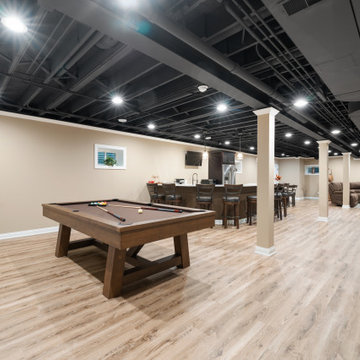
A sprawling basement expanse that includes a gaming area, a fully equipped kitchen, and a family room designed with an open concept, offering a versatile and spacious setting for diverse activities.
129,994 Basement Design Photos
125
