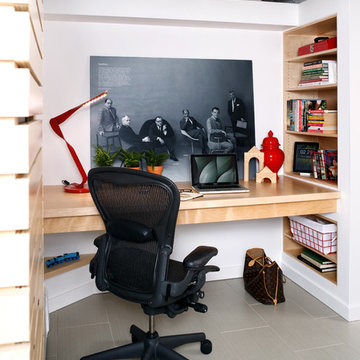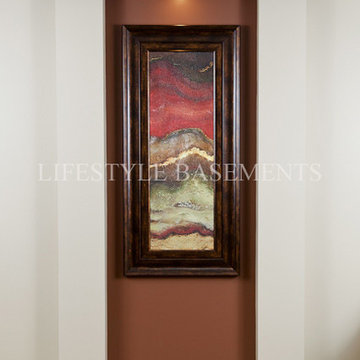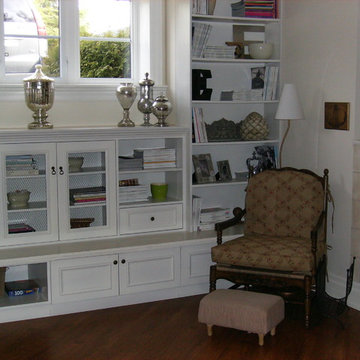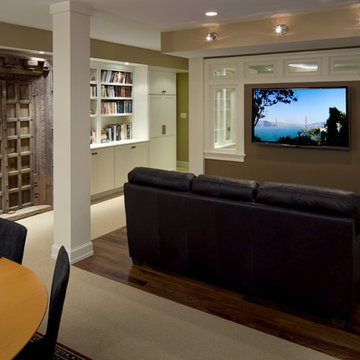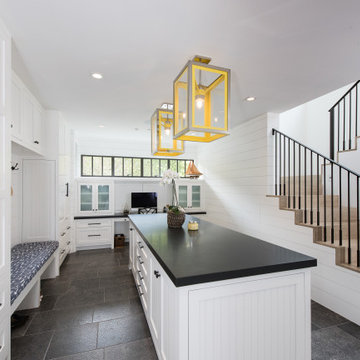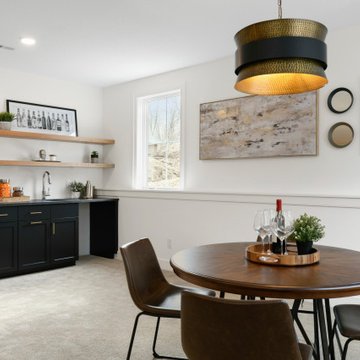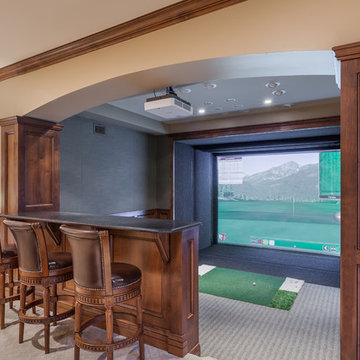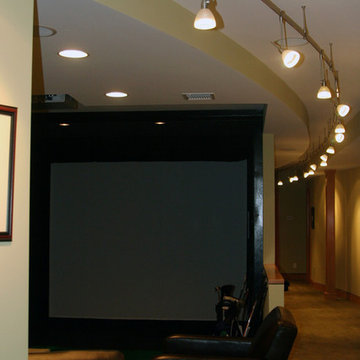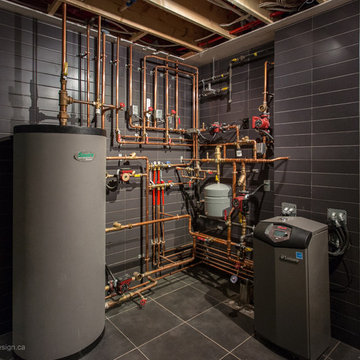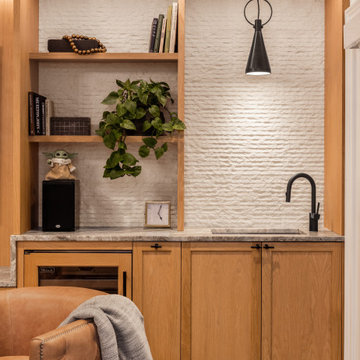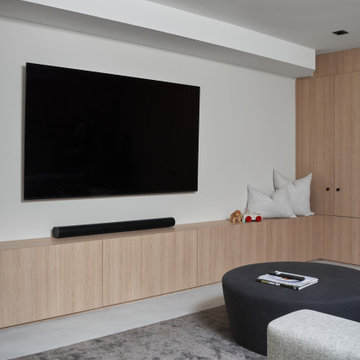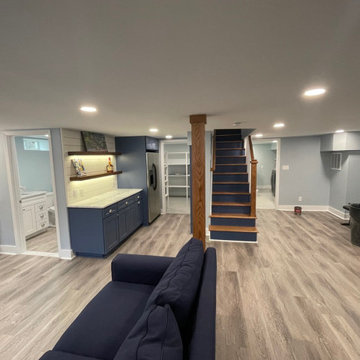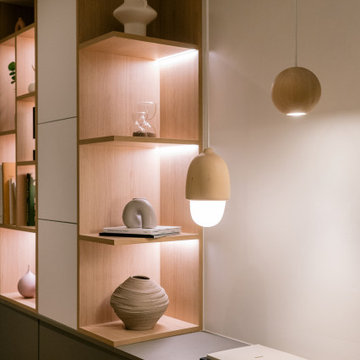129,992 Basement Design Photos
Sort by:Popular Today
2841 - 2860 of 129,992 photos
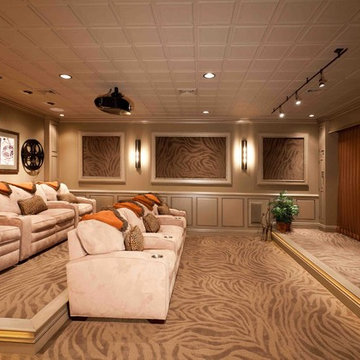
Movie Theater Room features comfortable movie theater style seating, custom lighting, an automatic curtain, and large theater-style movie screen.
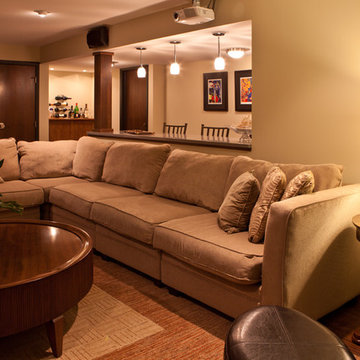
This social couple needed a space to entertain in their classic South Minneapolis home. The White Crane Team transformed their typical Minnesota basement into a beautiful finished lower level. This multi-purpose lower level functions as a family room, home theater, and entertainment area featuring AV components concealed in custom cabinetry, eating counter, and a 3/4 bath. White Crane completed this project using the same quality
fixtures, features, and finishes found in a main floor of the house including a Konecto floating locking floor system, Silestone counter top, and custom clear Alder cabinets. Ebony trim and solid satin nickel hardware contrast the deep brown cabinets and doors. Whether they are
just lounging and watching a flick, or throwing a bash, this space reflects the clients' personal taste and meets the needs of their lifestyle. This project illustrates that remodeling a basement into a finished lower level adds liveable square footage and polish to your home.
Photo: Valerie Jardin
Find the right local pro for your project
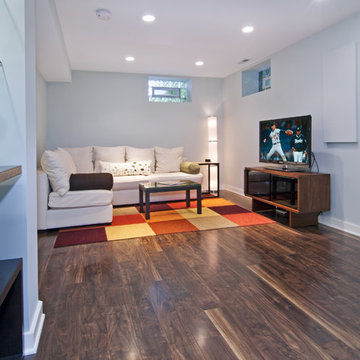
Complete renovation of an unfinished basement in a classic south Minneapolis stucco home. Truly a transformation of the existing footprint to create a finished lower level complete with family room, ¾ bath, guest bedroom, and laundry. The clients charged the construction and design team with maintaining the integrity of their 1914 bungalow while renovating their unfinished basement into a finished lower level.
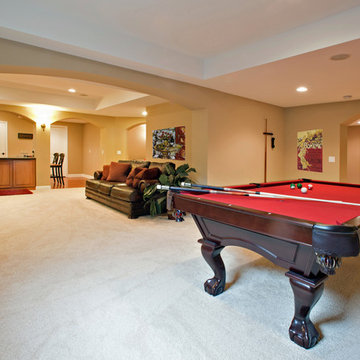
Finished Basement - If you've recently made an addition to your family, but aren't ready to add an addition to your home, why not start by redesigning the space you already have? This charming living space began as a blank, unfinished basement. With the help of our expert design team, this Brighton family turned their once boring basement into a deluxe playroom for the kids and grown-ups alike. The daylight Egress windows brighten the room in a cost-effective and eco-friendly manner while broad arches throughout the basement create a European style. For the kids, we added a game room and playroom with open shelving for toy storage. For the adults, the media room, billiards room and deluxe wet bar - complete with new maple cabinetry, Pergo floors and choice granite countertops - are must haves for the family that entertains. See many more beautiful finished basements. http://www.mjwhelan.com/Finished_Basements.aspx Basement Remodeling Brighton, MI

Below Buchanan is a basement renovation that feels as light and welcoming as one of our outdoor living spaces. The project is full of unique details, custom woodworking, built-in storage, and gorgeous fixtures. Custom carpentry is everywhere, from the built-in storage cabinets and molding to the private booth, the bar cabinetry, and the fireplace lounge.
Creating this bright, airy atmosphere was no small challenge, considering the lack of natural light and spatial restrictions. A color pallet of white opened up the space with wood, leather, and brass accents bringing warmth and balance. The finished basement features three primary spaces: the bar and lounge, a home gym, and a bathroom, as well as additional storage space. As seen in the before image, a double row of support pillars runs through the center of the space dictating the long, narrow design of the bar and lounge. Building a custom dining area with booth seating was a clever way to save space. The booth is built into the dividing wall, nestled between the support beams. The same is true for the built-in storage cabinet. It utilizes a space between the support pillars that would otherwise have been wasted.
The small details are as significant as the larger ones in this design. The built-in storage and bar cabinetry are all finished with brass handle pulls, to match the light fixtures, faucets, and bar shelving. White marble counters for the bar, bathroom, and dining table bring a hint of Hollywood glamour. White brick appears in the fireplace and back bar. To keep the space feeling as lofty as possible, the exposed ceilings are painted black with segments of drop ceilings accented by a wide wood molding, a nod to the appearance of exposed beams. Every detail is thoughtfully chosen right down from the cable railing on the staircase to the wood paneling behind the booth, and wrapping the bar.
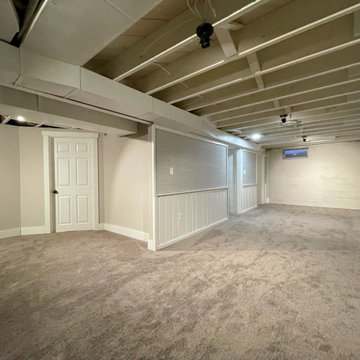
The photo showcases a newly renovated basement that has been transformed from a damp and potentially hazardous space into a warm and inviting living area. The renovation process began with water-proofing the basement to prevent any future water damage. The space was then updated with gray carpet, providing a comfortable and stylish flooring option. The addition of new framing and drywall gives the basement a fresh and modern look, while also providing improved insulation and soundproofing. The renovation has effectively maximized the basement's potential, making it a functional and attractive living space. The combination of form and function in this renovation make it a standout addition to the home.
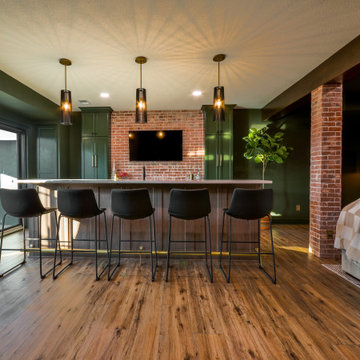
Our clients wanted a speakeasy vibe for their basement as they love to entertain. We achieved this look/feel with the dark moody paint color matched with the brick accent tile and beams. The clients have a big family, love to host and also have friends and family from out of town! The guest bedroom and bathroom was also a must for this space - they wanted their family and friends to have a beautiful and comforting stay with everything they would need! With the bathroom we did the shower with beautiful white subway tile. The fun LED mirror makes a statement with the custom vanity and fixtures that give it a pop. We installed the laundry machine and dryer in this space as well with some floating shelves. There is a booth seating and lounge area plus the seating at the bar area that gives this basement plenty of space to gather, eat, play games or cozy up! The home bar is great for any gathering and the added bedroom and bathroom make this the basement the perfect space!
129,992 Basement Design Photos
143
