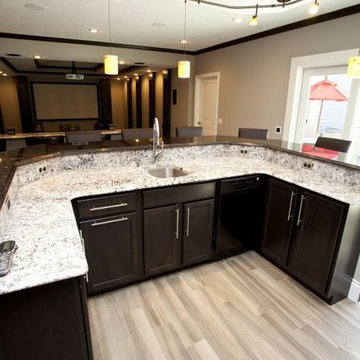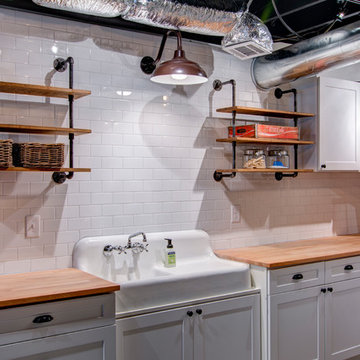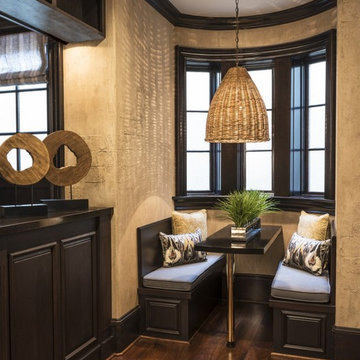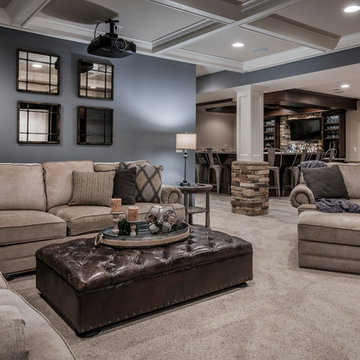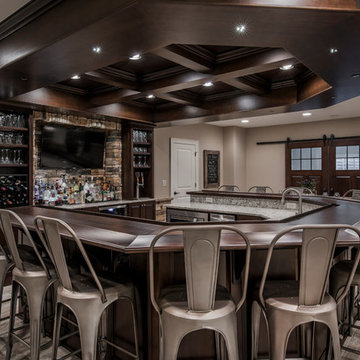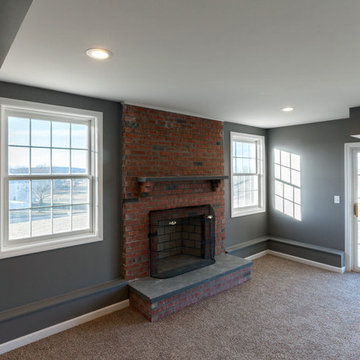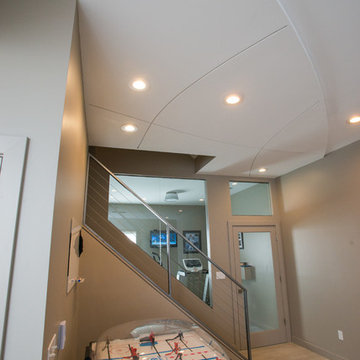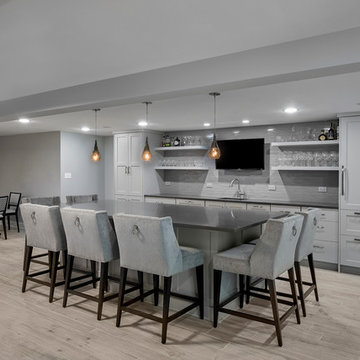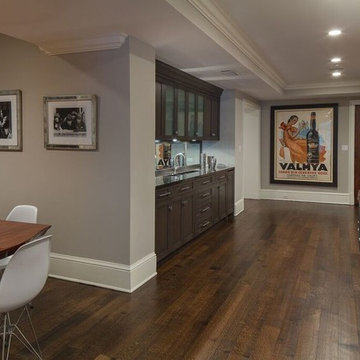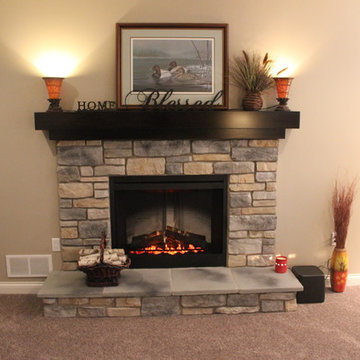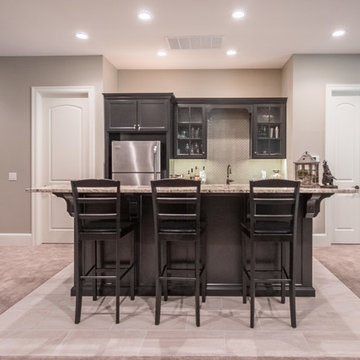129,956 Basement Design Photos
Sort by:Popular Today
1121 - 1140 of 129,956 photos
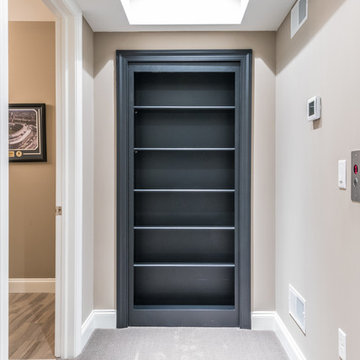
Design/Build custom home in Hummelstown, PA. This transitional style home features a timeless design with on-trend finishes and features. An outdoor living retreat features a pool, landscape lighting, playground, outdoor seating, and more.
Find the right local pro for your project
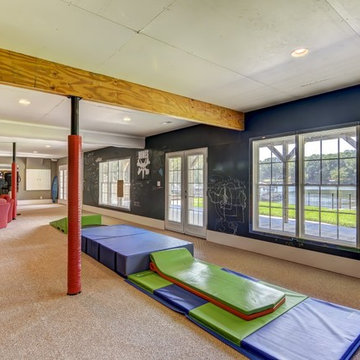
Skatehouse 2.5. Converted from full skatepark to combination of skateboard ramp and gymnastics area.
Converted from this: http://www.houzz.com/photos/32641054/Basement-Skatepark-craftsman-basement-charlotte
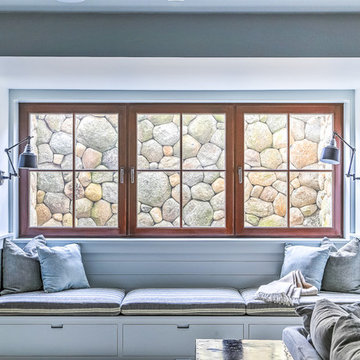
In the basement living area, we were required by code to provide an egress window well to allow the occupants to escape the building in the event of an emergency. We solved this need by creating a built-in window seat, which features the beautiful stone work of the retaining wall outside. Who says that subterranean needs to be without natural light and beauty?
Photo: Amy Nowak-Palmerini
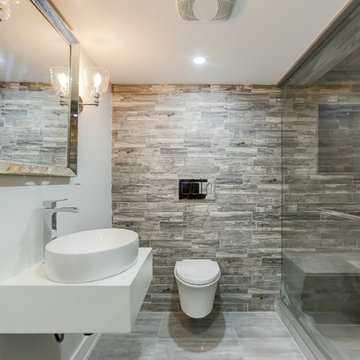
Refined Entertainment. A lovely couple had a grand idea to turn their basement into a multifunctional luxurious entertainment space. It started as an empty shell with exposed framing and insulation, and now has a beautiful aesthetic and complete functionality. The kitchen, lounge, pool room, and theater are individual rich and intimate settings to entertain and have a good time. A soft grey palette and warm wood tones give grants an inviting and warm environment.
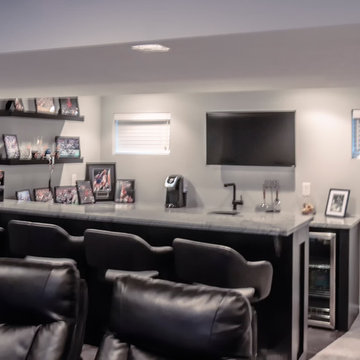
Modern basement with black lacquer woodwork, grey granite countertops and walk behind wet bar.
Photo Credit: Andrew J Hathaway
129,956 Basement Design Photos
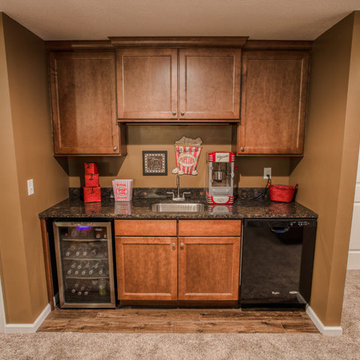
These homeowners needed additional space for their growing family. They like to entertain and wanted to reclaim their basement. Riverside Construction remodeled their unfinished basement to include an arts and crafts studio, a kitchenette for drinks and popcorn and a new half bath. Special features included LED lights behind the crown moulding in the tray ceiling as well as a movie projector and screen with a custom audio system.
57
