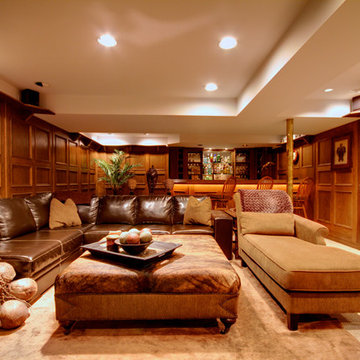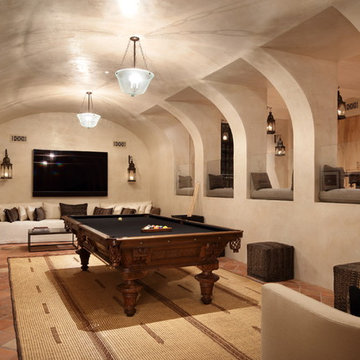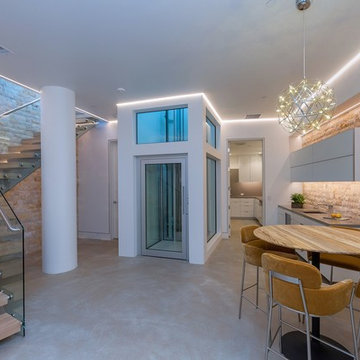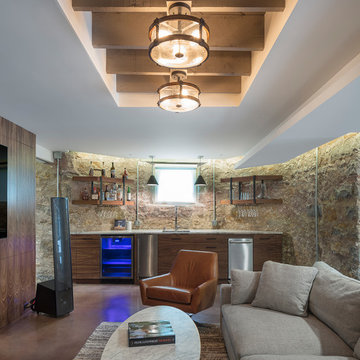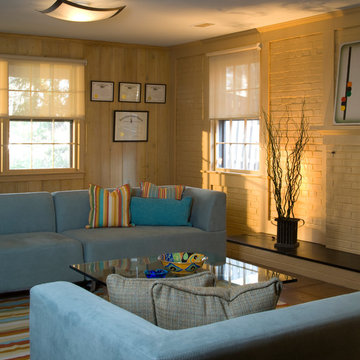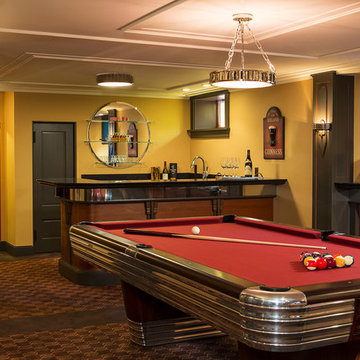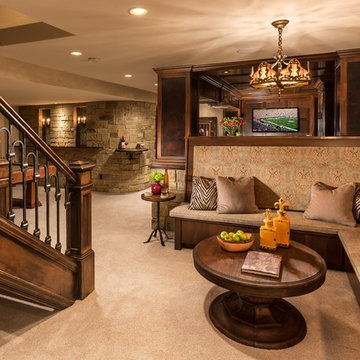29 Basement Design Photos
Sort by:Popular Today
1 - 20 of 29 photos
Item 1 of 2

Our clients wanted to finish the walkout basement in their 10-year old home. They were looking for a family room, craft area, bathroom and a space to transform into a “guest room” for the occasional visitor. They wanted a space that could handle a crowd of young children, provide lots of storage and was bright and colorful. The result is a beautiful space featuring custom cabinets, a kitchenette, a craft room, and a large open area for play and entertainment. Cleanup is a snap with durable surfaces and movable storage, and the furniture is easy for children to rearrange. Photo by John Reed Foresman.

An open floorplan creatively incorporates space for a bar and seating, pool area, gas fireplace, and theatre room (set off by seating and cabinetry).
Find the right local pro for your project

Overall view with wood paneling and Corrugated perforated metal ceiling
photo by Jeffrey Edward Tryon
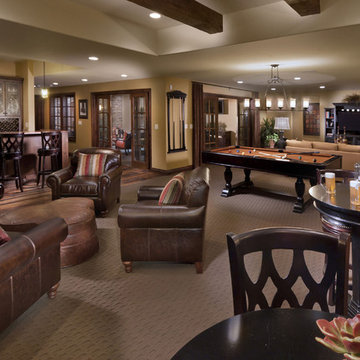
Basement of Plan Three in The Overlook at Heritage Hills in Lone Tree, CO.
Learn more about this home: http://www.heritagehillscolorado.com/homes/9494-vista-hill-lane
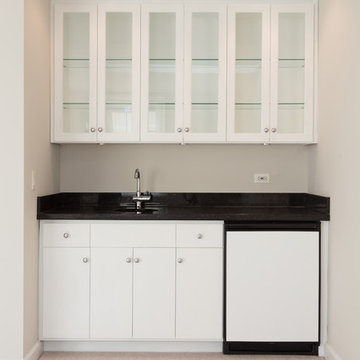
This large basement design includes new carpeting, a kitchenette with crisp white cabinets, large French doors with grid windows, a fireplace with a tile and marble clad surround, and a flat screen TV.
Home located in Chicago's North Side. Designed by Chi Renovation & Design who serve Chicago and it's surrounding suburbs, with an emphasis on the North Side and North Shore. You'll find their work from the Loop through Humboldt Park, Lincoln Park, Skokie, Evanston, Wilmette, and all of the way up to Lake Forest.
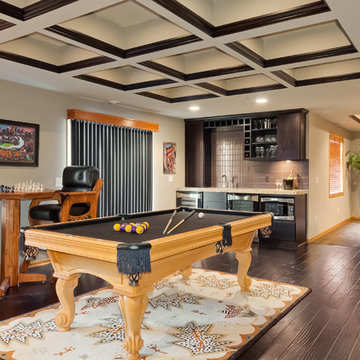
This coffered ceiling detail brings character and warmth to an open recreational area.
©Finished Basement Company.
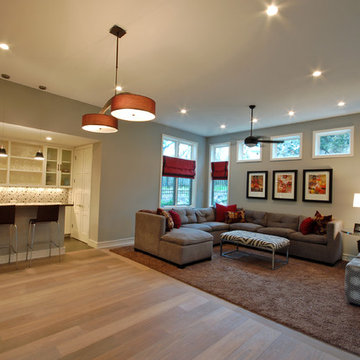
This Westlake site posed several challenges that included managing a sloping lot and capturing the views of downtown Austin in specific locations on the lot, while staying within the height restrictions. The service and garages split in two, buffering the less private areas of the lot creating an inner courtyard. The ancillary rooms are organized around this court leading up to the entertaining areas. The main living areas serve as a transition to a private natural vegetative bluff on the North side. Breezeways and terraces connect the various outdoor living spaces feeding off the great room and dining, balancing natural light and summer breezes to the interior spaces. The private areas are located on the upper level, organized in an inverted “u”, maximizing the best views on the lot. The residence represents a programmatic collaboration of the clients’ needs and subdivision restrictions while engaging the unique features of the lot.
Built by Butterfield Custom Homes
Photography by Adam Steiner
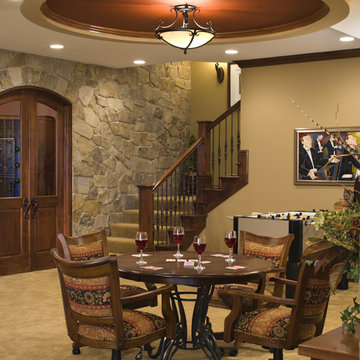
A recently completed John Kraemer & Sons home on Lake Minnetonka's Wayzata Bay.
Photography: Landmark Photography
29 Basement Design Photos
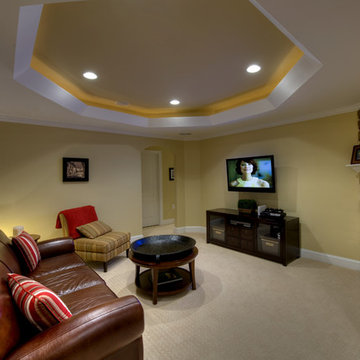
A tray ceiling with cove lighting give this room visual interest which would have been lacking if the ceiling was left as one flat expanse.
1
