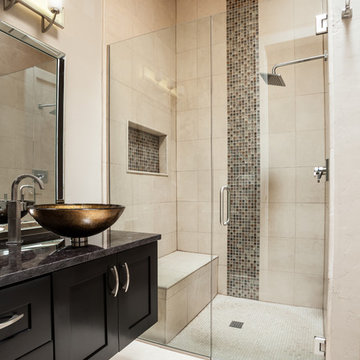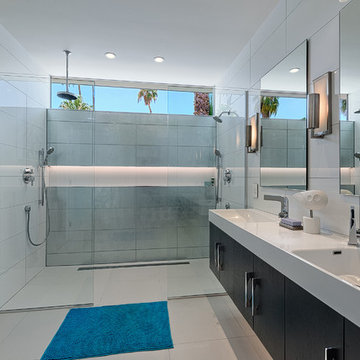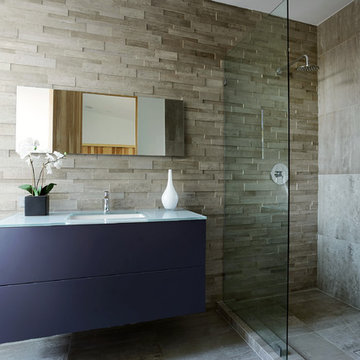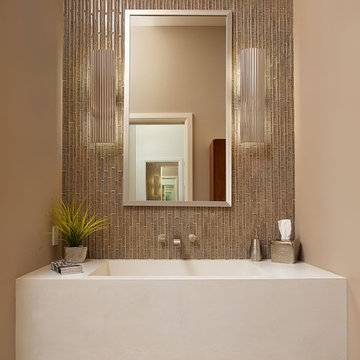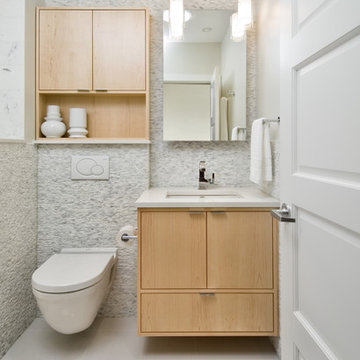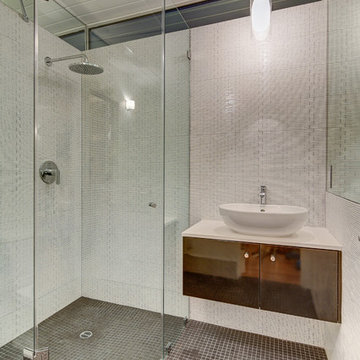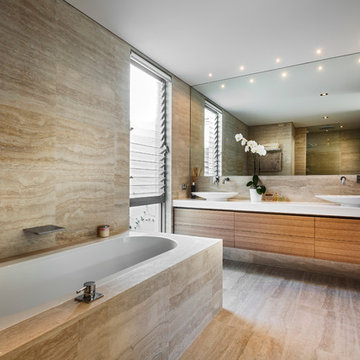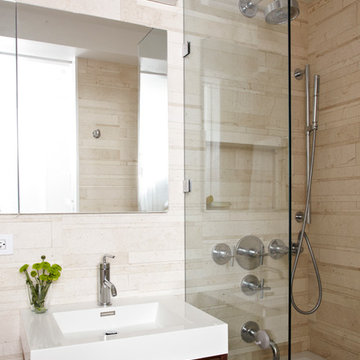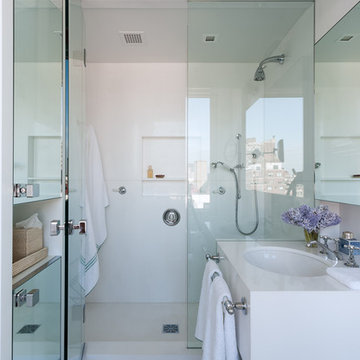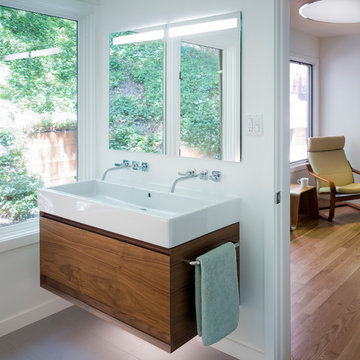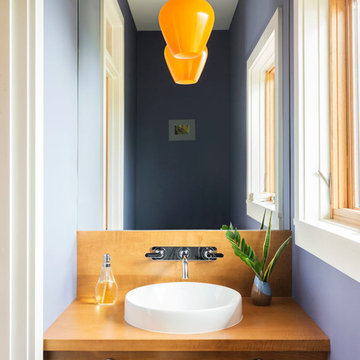3,937 Bathroom & Powder Room Design Photos
Sort by:Popular Today
101 - 120 of 3,937 photos

This home was designed by Contour Interior Design, LLC-Nina Magon and Built by Capital Builders. This picture is the property of Contour Interior Design-Nina Magon
Find the right local pro for your project
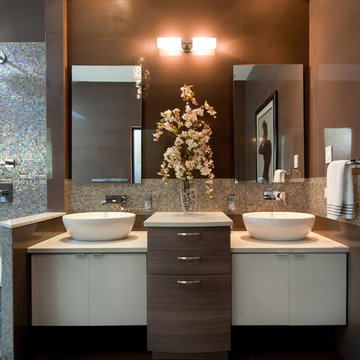
Photography by Carlos Perez Lopez © Chromatica. This project consisted of turning a traditional home into a contemporary one. You'll be amazed at the before and after!
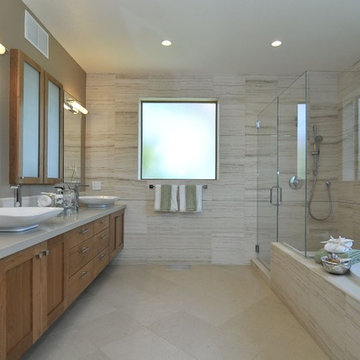
An eclectic blend of horizontally patterned travertine, modern Euro-style fixtures, accents and hardware with the earth colors and textures of natural cherry cabinetry, limestone tiles.
High Performance Living in Silicon Valley. One Sky Homes Designs and Builds the healthiest, most comfortable and energy balanced homes on the planet. Passive House and Zero Net Energy standards for both new and existing homes.
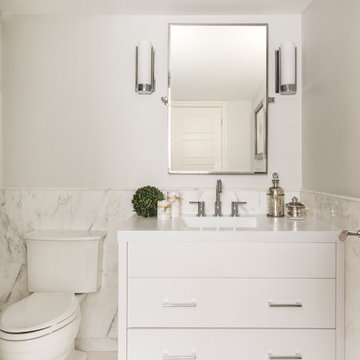
Photography by Stephani Buchman Photography
Interior Design By The Designers www.thedesignerstoronto.com

Upside Development completed an contemporary architectural transformation in Taylor Creek Ranch. Evolving from the belief that a beautiful home is more than just a very large home, this 1940’s bungalow was meticulously redesigned to entertain its next life. It's contemporary architecture is defined by the beautiful play of wood, brick, metal and stone elements. The flow interchanges all around the house between the dark black contrast of brick pillars and the live dynamic grain of the Canadian cedar facade. The multi level roof structure and wrapping canopies create the airy gloom similar to its neighbouring ravine.
3,937 Bathroom & Powder Room Design Photos

This remodel of a mid century gem is located in the town of Lincoln, MA a hot bed of modernist homes inspired by Gropius’ own house built nearby in the 1940’s. By the time the house was built, modernism had evolved from the Gropius era, to incorporate the rural vibe of Lincoln with spectacular exposed wooden beams and deep overhangs.
The design rejects the traditional New England house with its enclosing wall and inward posture. The low pitched roofs, open floor plan, and large windows openings connect the house to nature to make the most of its rural setting. The bathroom floor and walls are white Thassos marble.
Photo by: Nat Rea Photography
6


