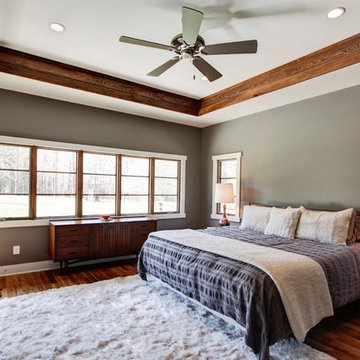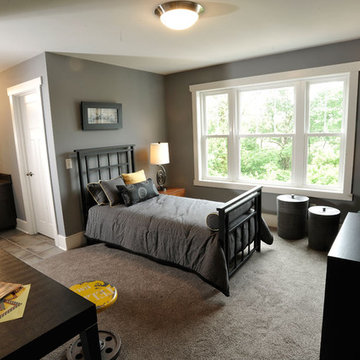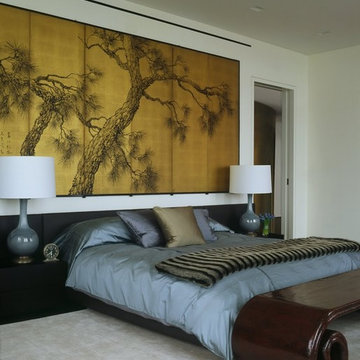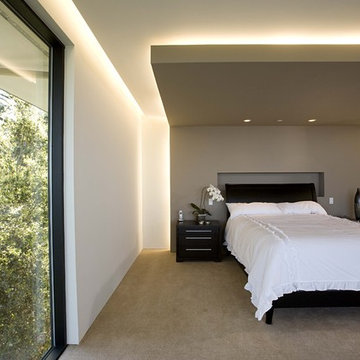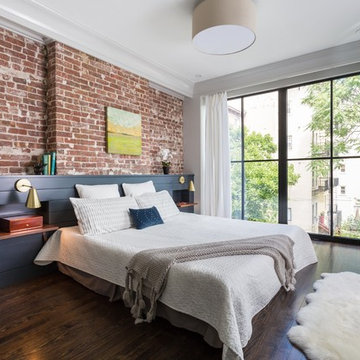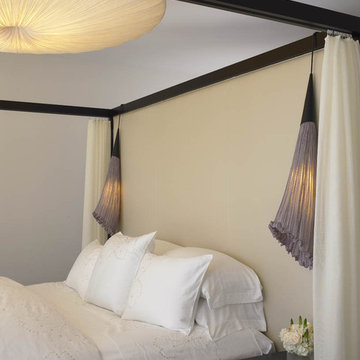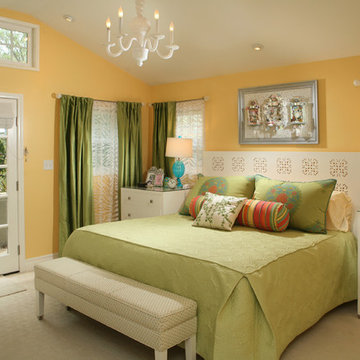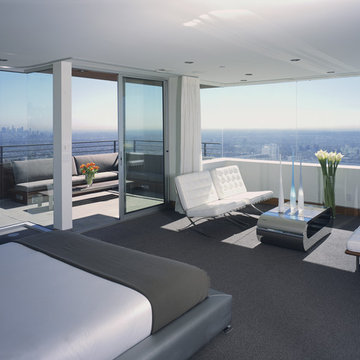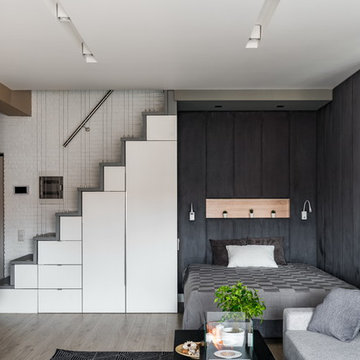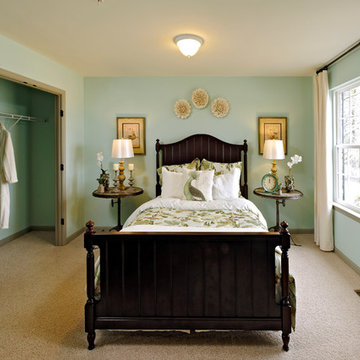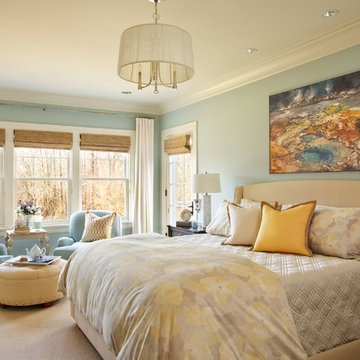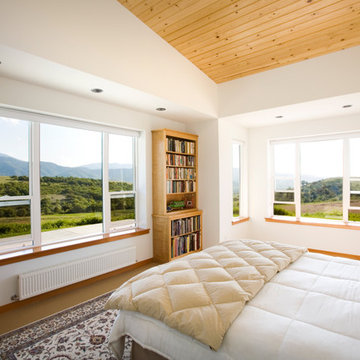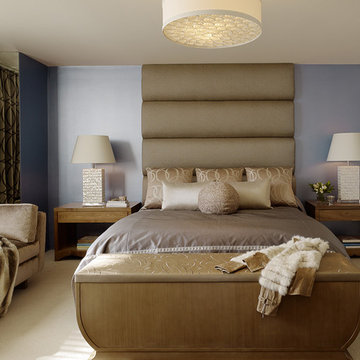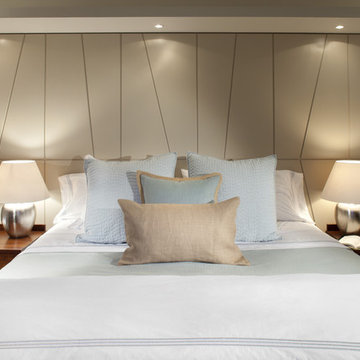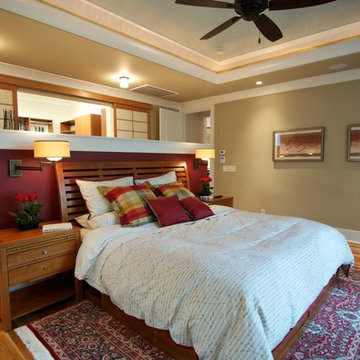954 Bedroom Design Photos
Sort by:Popular Today
201 - 220 of 954 photos
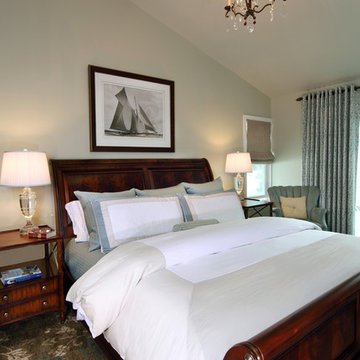
This 1980's track home was transformed with the addition of a new master bath and closet along with the removal of the wall between the kitchen and living areas to create an open concept space. RJohnston Interiors expanded the kitchen, infused the new space with a soothing coastal palette and added custom cabinetry in the kitchen, family room and master bath. What a transformation!
Chas Metivier Photography
Find the right local pro for your project
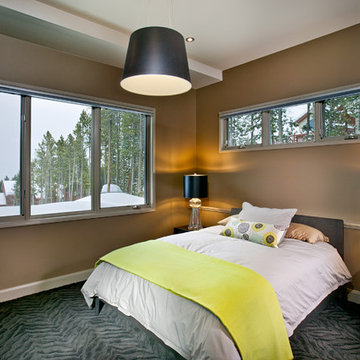
Level One: This guest bedroom, like all bedrooms in the home, has a private, adjoining ensuite bathroom. For all bedrooms, we selected finishes, lighting, furnishings and accessories to create intimate, relaxing spaces for calm moments, away from the open-plan, public spaces of the home.
Photograph © Darren Edwards, San Diego
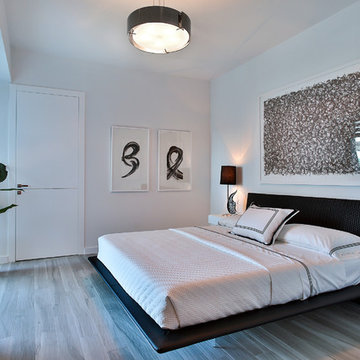
MIRIAM MOORE has a Bachelor of Fine Arts degree in Interior Design from Miami International University of Art and Design. She has been responsible for numerous residential and commercial projects and her work is featured in design publications with national circulation. Before turning her attention to interior design, Miriam worked for many years in the fashion industry, owning several high-end boutiques. Miriam is an active member of the American Society of Interior Designers (ASID).
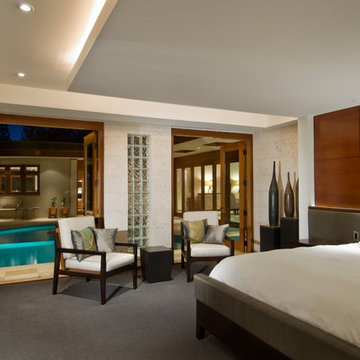
View of the master bedroom opening out to the pool. Outside, the kitchen can be seen in the background and the living room on the right of this 'U' shaped house. The bed has a built-in wood headboard where a fiber optic light illuminates a small glass shelf.
Hal Lum
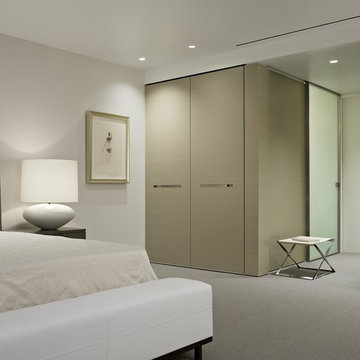
Complete renovation of 5th floor condominium on the top of Nob Hill. The revised floor plan required a complete demolition of the existing finishes. Careful consideration of the other building residents and the common areas of the building were priorities all through the construction process. This project is most accurately defined as ultra contemporary. Some unique features of the new architecture are the cantilevered glass shelving, the frameless glass/metal doors, and Italian custom cabinetry throughout.
Photos: Joe Fletcher
Architect: Garcia Tamjidi Architects
954 Bedroom Design Photos
11
