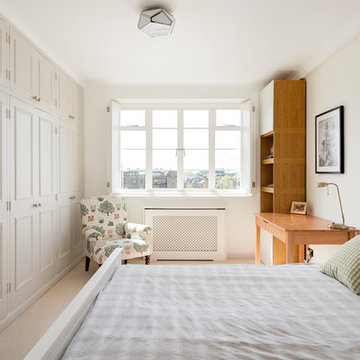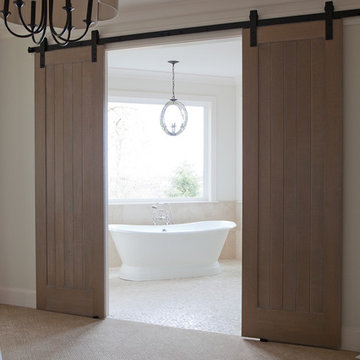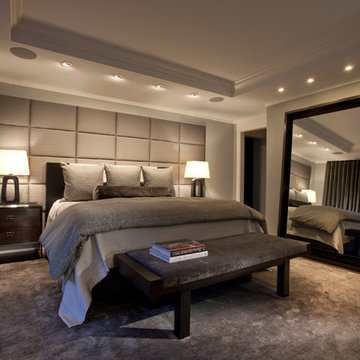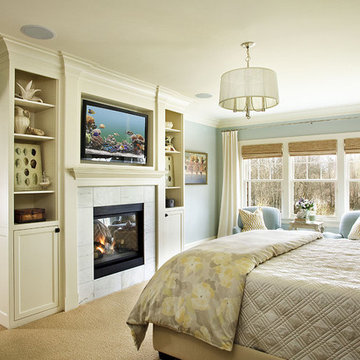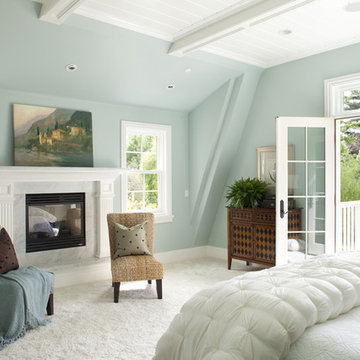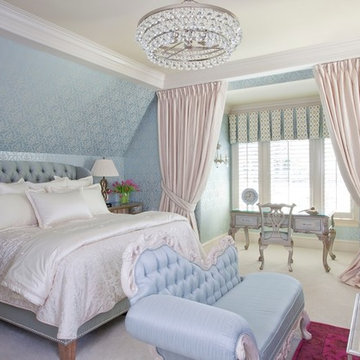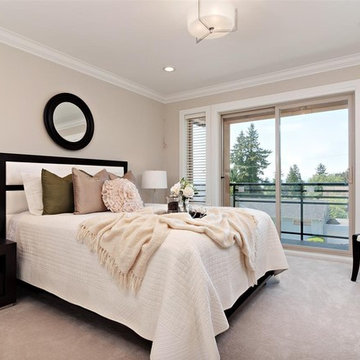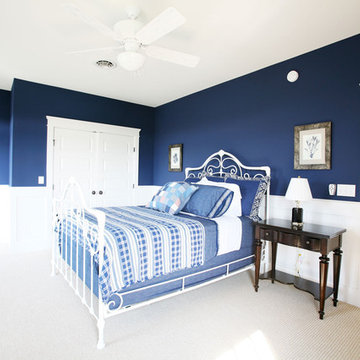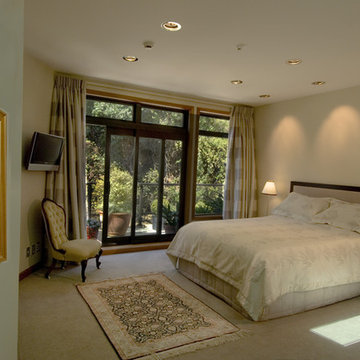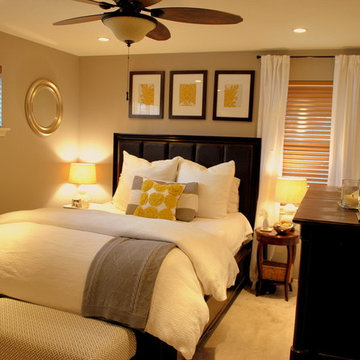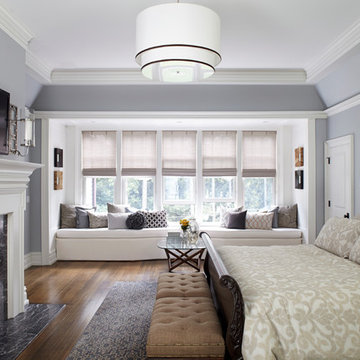187 Traditional Bedroom Design Photos
Sort by:Popular Today
1 - 20 of 187 photos
Item 1 of 3

A master bedroom with an ocean inspired, upscale hotel atmosphere. The soft blues, creams and dark woods give the impression of luxury and calm. Soft sheers on a rustic iron rod hang over woven grass shades and gently filter light into the room. Rich painted wood panel molding helps to anchor the space. A reading area adorns the bay window and the antique tray table offers a worn nautical motif. Brass fixtures and the rough hewn dresser remind one of the sea. Artwork and accessories also lend a coastal feeling.
Find the right local pro for your project

I think this is one of my favorite bedrooms that I designed! I deliberately put the bed in front a group of French doors as I need to re orient the room. All furnishings are available trough JAMIESHOP.COM
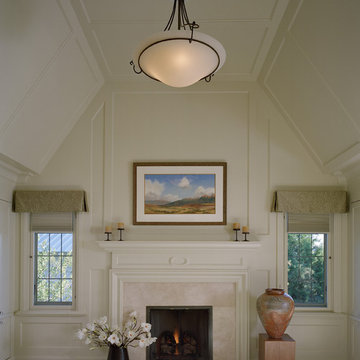
This waterfront residence in Seattle’s Laurelhurst neighborhood was transformed through renovations and additions to create an elegant and inviting family home. An ungainly carport and entry sequence were replaced with an addition featuring a recessed entry porch, home office, and second floor bedroom with a bay window. The interior was completely renovated with details and finishes in keeping with both contemporary life and the building’s early 20th century origins.
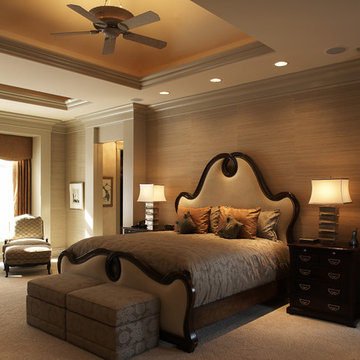
Beautiful soft contemporary home combining traditional and contemporary elements. This the master bedroom that is elegant and inviting with rich finishes.
Architect: SKD Architects, Steve Kleineman
Builder: MS&I Building company
Interior Designer: Nancy Langton
Photographer: Jill Greer Photography
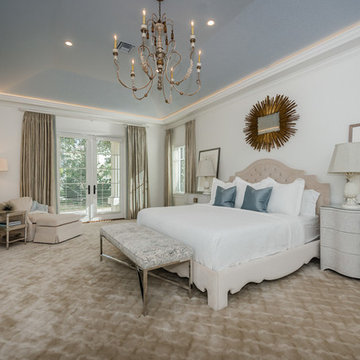
Built in 1940 and remodeled by us in 2016, this home features a classic layout filled with character. A vaulted tray ceiling in the master bedroom creates volume and expands the elegant details within the project. Learn more about our work by contacting us at 727.321.5588, or visiting our website at the link in our bio.
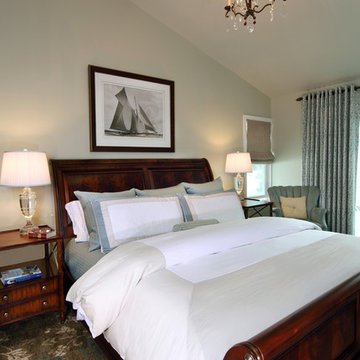
This 1980's track home was transformed with the addition of a new master bath and closet along with the removal of the wall between the kitchen and living areas to create an open concept space. RJohnston Interiors expanded the kitchen, infused the new space with a soothing coastal palette and added custom cabinetry in the kitchen, family room and master bath. What a transformation!
Chas Metivier Photography
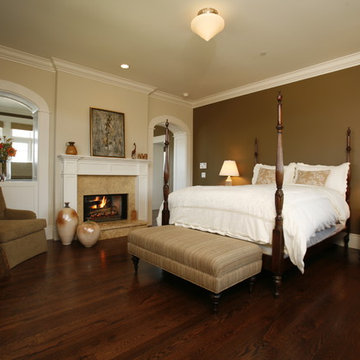
The fireplace and deep hues of the walls provide warmth to this bedroom, while the open niche adjacent to the fireplace "borrows space" with a view into the adjoining sitting room.

The Master Bed Room Suite features a custom designed fireplace with flat screen television and a balcony that offers sweeping views of the gracious landscaping.
187 Traditional Bedroom Design Photos
1

