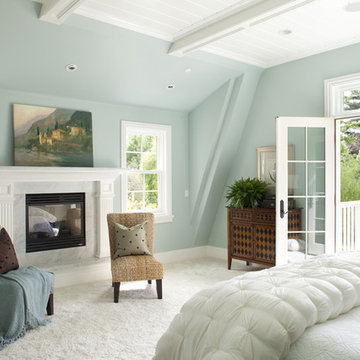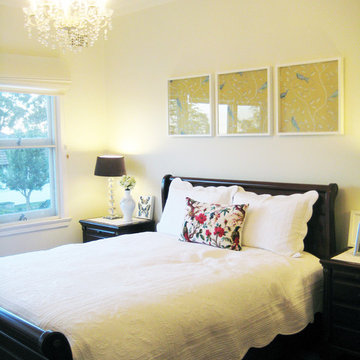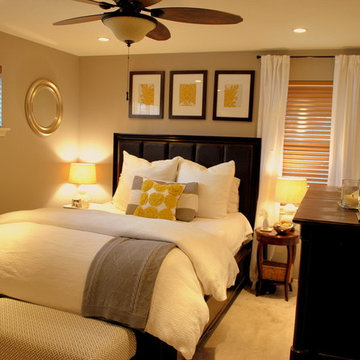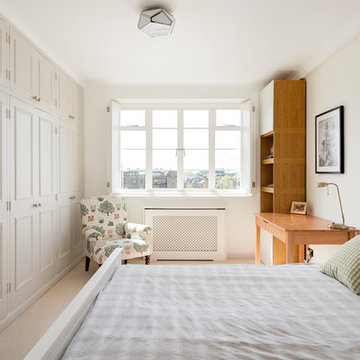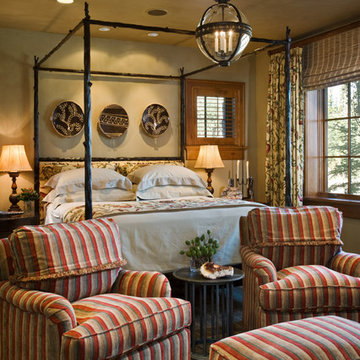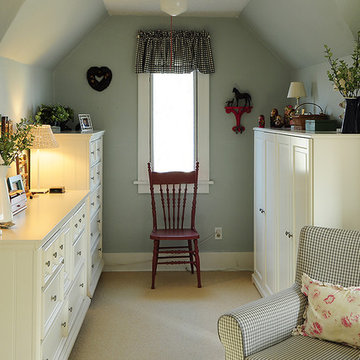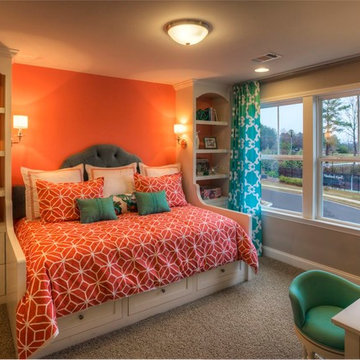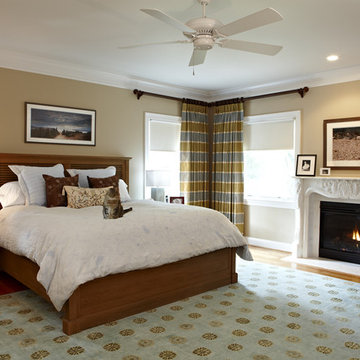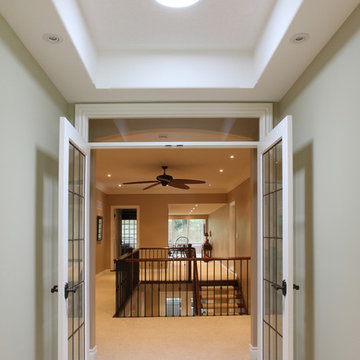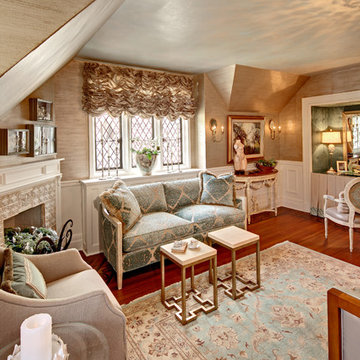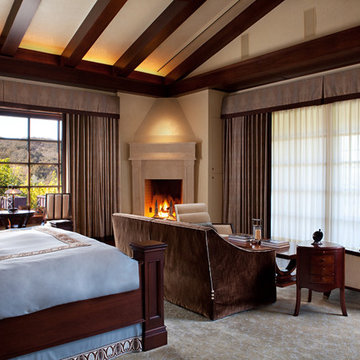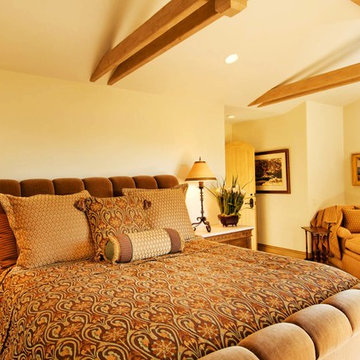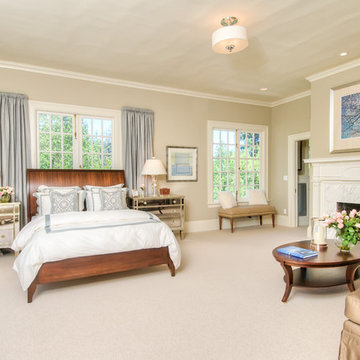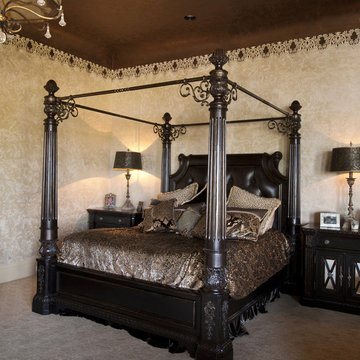188 Traditional Bedroom Design Photos
Sort by:Popular Today
21 - 40 of 188 photos
Item 1 of 3
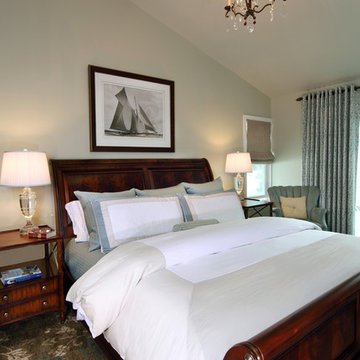
This 1980's track home was transformed with the addition of a new master bath and closet along with the removal of the wall between the kitchen and living areas to create an open concept space. RJohnston Interiors expanded the kitchen, infused the new space with a soothing coastal palette and added custom cabinetry in the kitchen, family room and master bath. What a transformation!
Chas Metivier Photography
Find the right local pro for your project
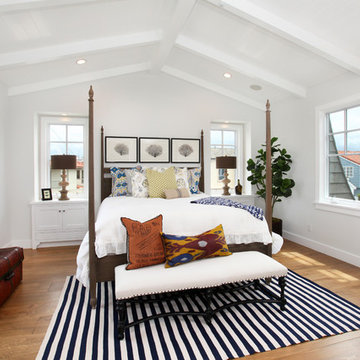
Home Design/Build by: Graystone Custom Builders, Inc., Newport Beach, CA 92663 (949) 466-0900
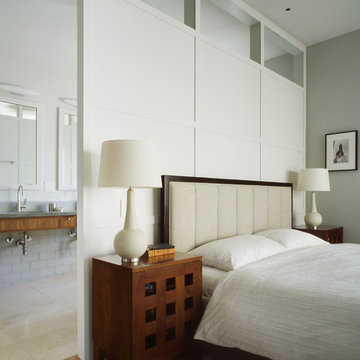
This 7,000 square foot renovation and addition maintains the graciousness and carefully-proportioned spaces of the historic 1907 home. The new construction includes a kitchen and family living area, a master bedroom suite, and a fourth floor dormer expansion. The subtle palette of materials, extensive built-in cabinetry, and careful integration of modern detailing and design, together create a fresh interpretation of the original design.
Photography: Matthew Millman Photography
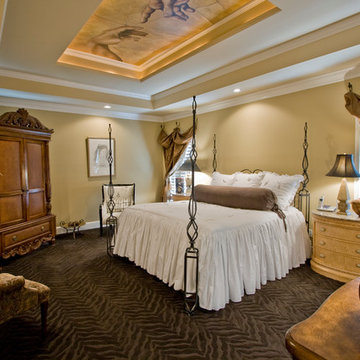
3wiredesigns is a professional photography and real estate marketing firm located in Central Arkansas. We specialize is showcasing premier properties and luxury estates for sale in the Little Rock area.
Photography Credit: CHRIS WHITE
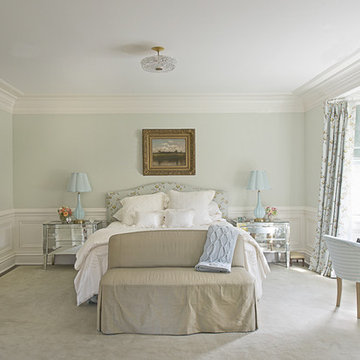
Master Bedroom Suite: Four deep archways connecting the master bedroom, master dressing area, master bath, and lounge area. Polished Crema Marfil fireplace with mosaic design and bookshelf nooks in bedroom. Master bath with custom-designed polished mosaic tiled rugs and borders. His and her vanities. Free-standing Kohler Vintage soaking tub at bay window. Mirrored French doors to two walk-in custom-designed closets with Astral glass doors in built-in cabinets.
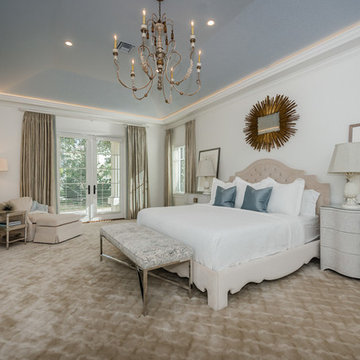
Built in 1940 and remodeled by us in 2016, this home features a classic layout filled with character. A vaulted tray ceiling in the master bedroom creates volume and expands the elegant details within the project. Learn more about our work by contacting us at 727.321.5588, or visiting our website at the link in our bio.
188 Traditional Bedroom Design Photos
2
