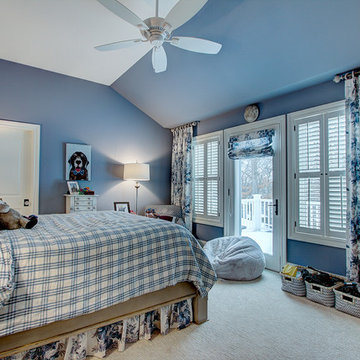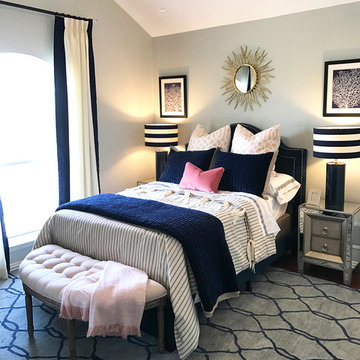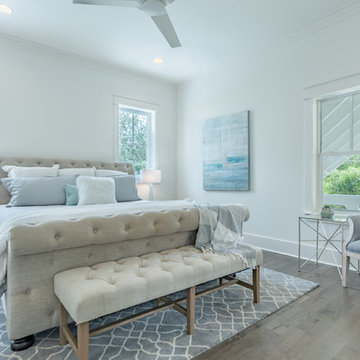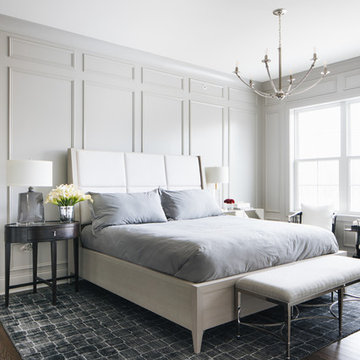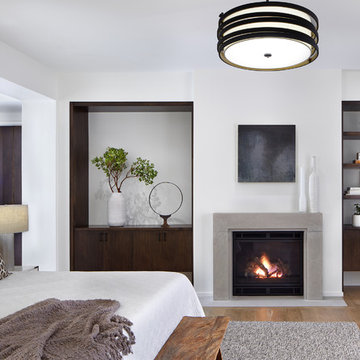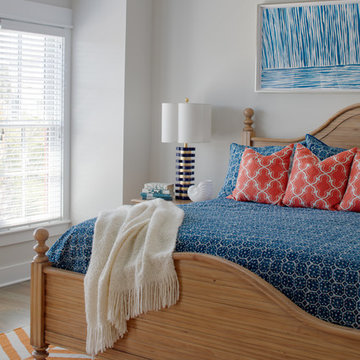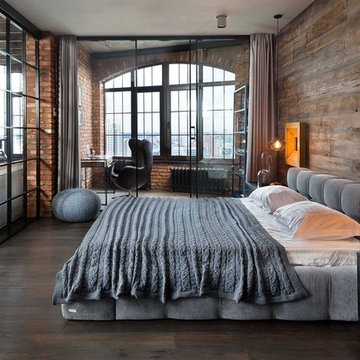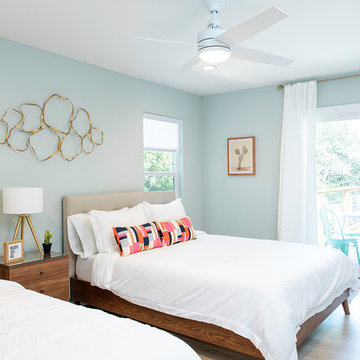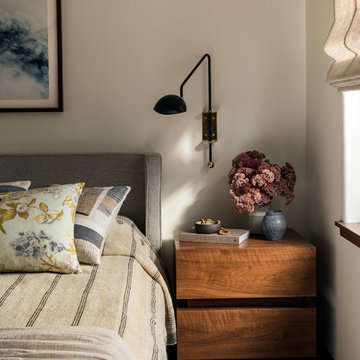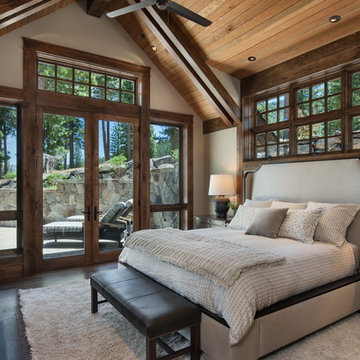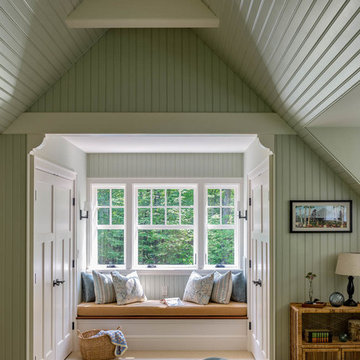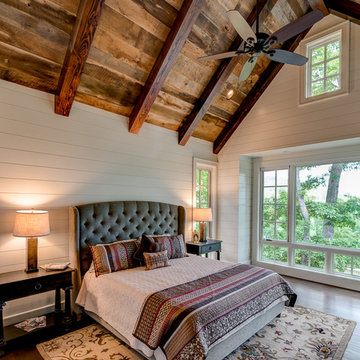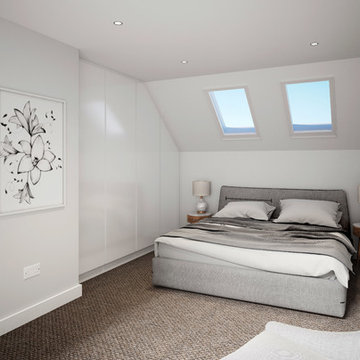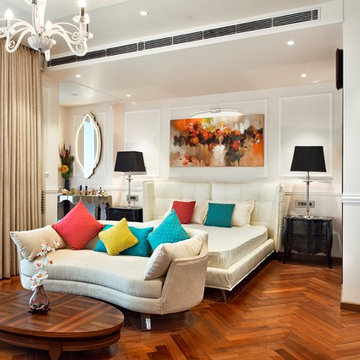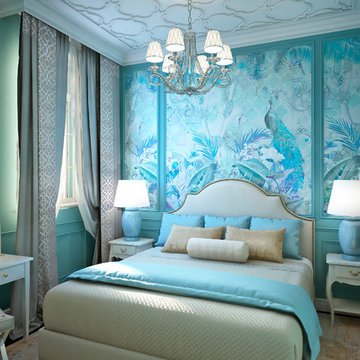433,008 Bedroom Design Photos
Sort by:Popular Today
221 - 240 of 433,008 photos
Find the right local pro for your project
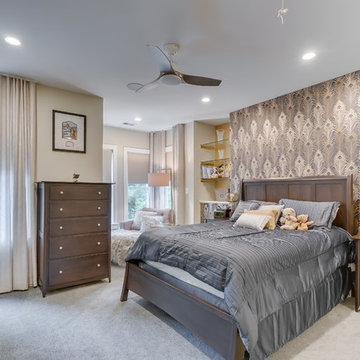
Second floor master suite updates include:
o Removing the hall closet and installing new double doors to the room
o Removed the closets along one wall to create the bed wall. There was a chimney in those closets, so we installed walls around it with glass shelves in the niches on both sides that echo the glass shelves in the living room.
o Closing off the original door and using some of the adjacent hall closet allowed us to expand the closets. We removed a built-in countertop and placed closets with sliding doors
o Created a walk-in closet out of the original closets
o Place stacked washer/dryer in a closet (the original laundry was in a hall closet)
o Expanded the master bath by a few feet so we could reconfigure - to add a larger shower with bench and double vanity
HDBros
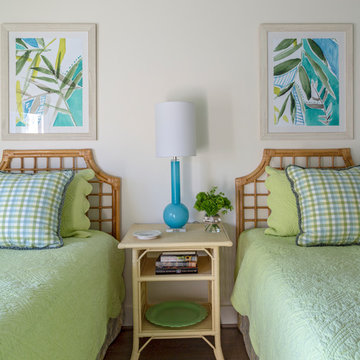
Twin Beds, rattan furniture, quilted bedcovers, custom dustdrops, custom pillows, glass lamp
Julia Lynn Photography
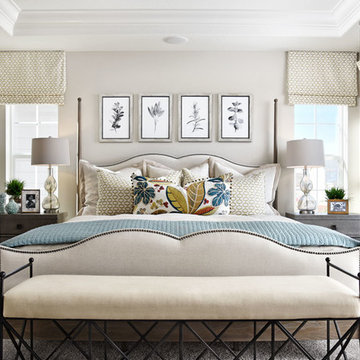
Master bedroom | Visit our website to see where we’re building the Coronado plan in Colorado! You’ll find photos, interactive floor plans and more.
The main floor of the Coronado model provides spaces for working and entertaining. Just off the entry are a study and a powder room. At the back of the home, you’ll find an open great room, dining room and kitchen, complete with center island and walk-in pantry. Upstairs, enjoy a convenient laundry, a versatile loft and three generous bedrooms, including a lavish master suite with an attached bath and expansive walk-in closet. At some communities, personalization options may include additional bedrooms, a sunroom and a finished basement!
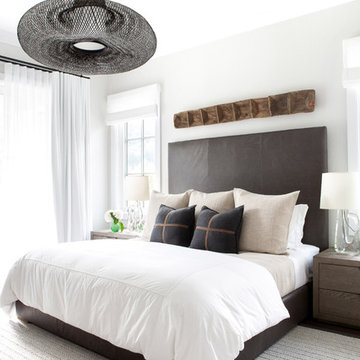
Architectural advisement, Interior Design, Custom Furniture Design & Art Curation by Chango & Co
Photography by Sarah Elliott
See the feature in Rue Magazine
433,008 Bedroom Design Photos
12
