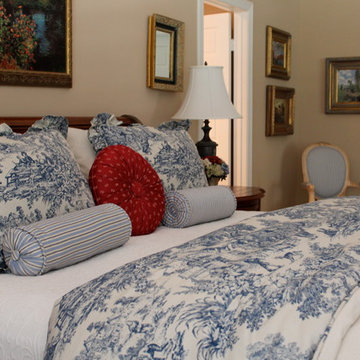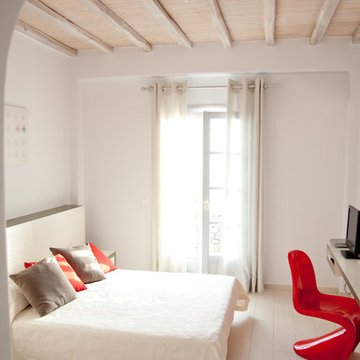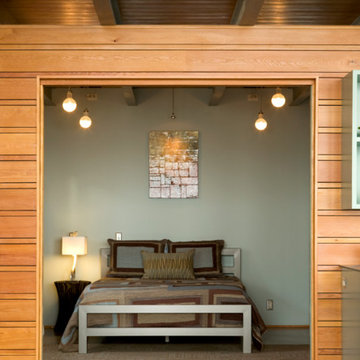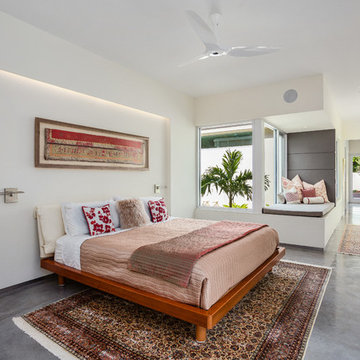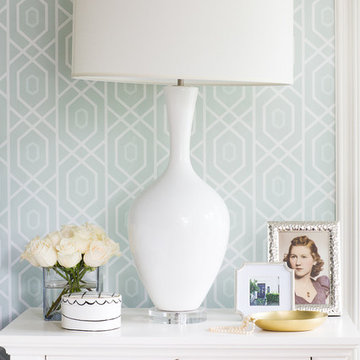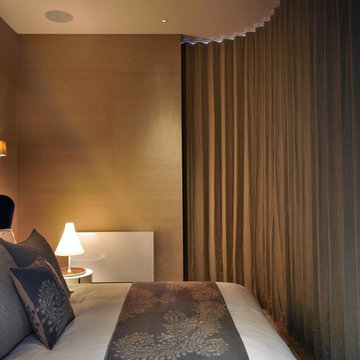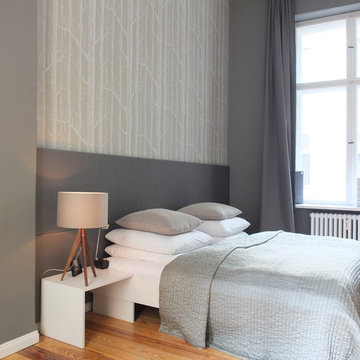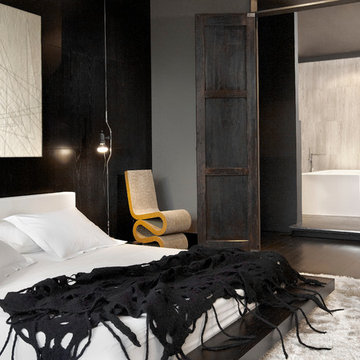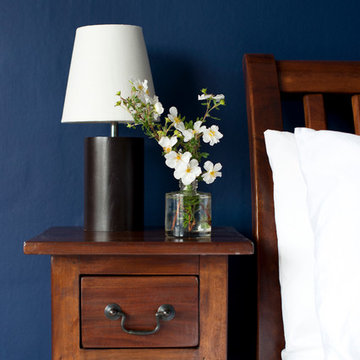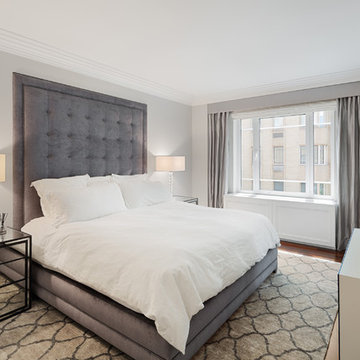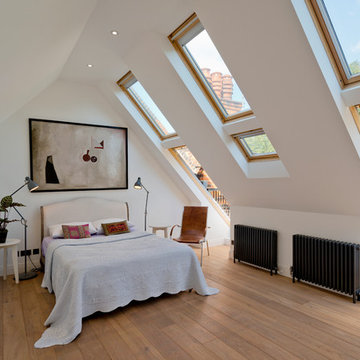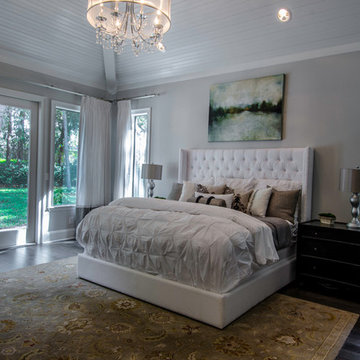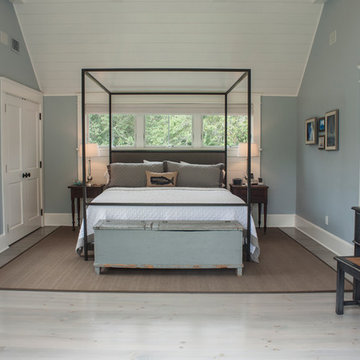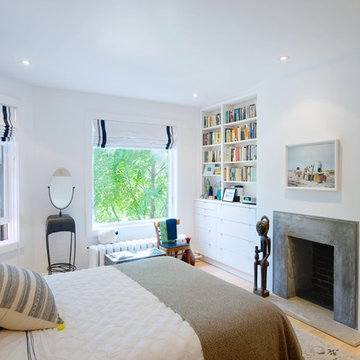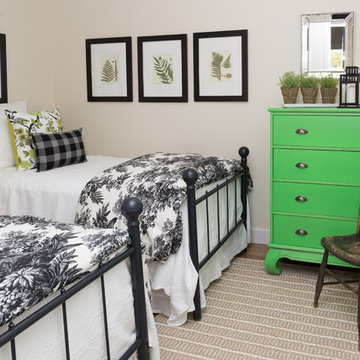Bedroom Lighting Designs & Ideas
Sort by:Popular Today
2761 - 2780 of 433,045 photos
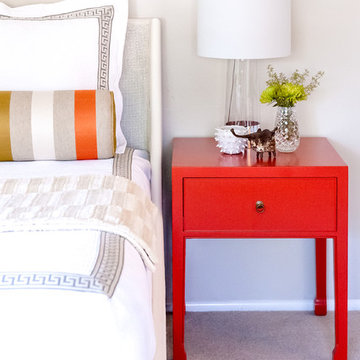
Red Egg Design Group | Bright and Light Modern Bedroom with Orange and Green accents. | Courtney Lively Photography
Find the right local pro for your project
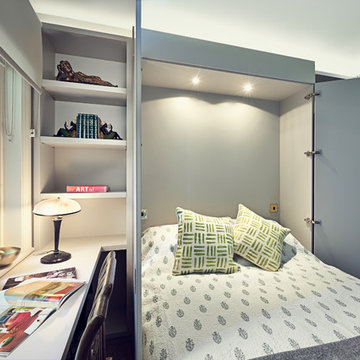
mjfstudio.com
A brilliantly creative photographer and immaculate focus put onto the specification of the job
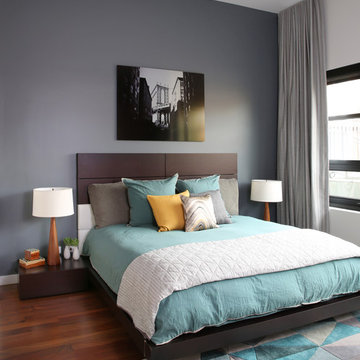
Drapery by Workroom Couture Home. Interiors by FC Studio Inc. Image by Katrina Wittkamp.
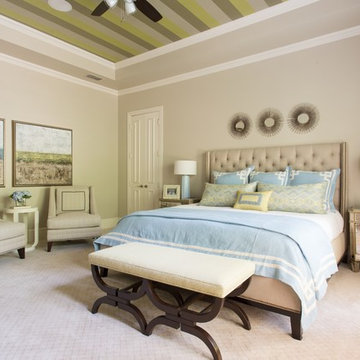
This stunning bedroom has so much originality to it, you hardly know where to start! With the wallpapered ceiling in a custom stripe that incorporates the color scheme of the space, it lends an eye to the horizon painted art duo above the lounge chairs with contrast welt. The simple bedding is well thought out with greens and blues incorporated throughout. A modern bed bench sits amazingly at the base of the bed with a pop of color. The custom circles mirrors flanking the dresser allow the room to seem even larger as it reflects all the amazing designs.
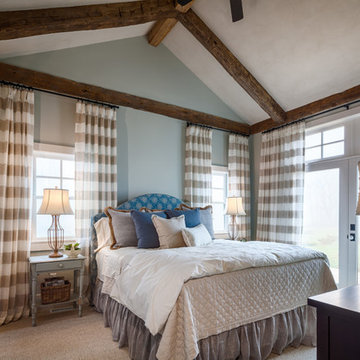
This 3200 square foot home features a maintenance free exterior of LP Smartside, corrugated aluminum roofing, and native prairie landscaping. The design of the structure is intended to mimic the architectural lines of classic farm buildings. The outdoor living areas are as important to this home as the interior spaces; covered and exposed porches, field stone patios and an enclosed screen porch all offer expansive views of the surrounding meadow and tree line.
The home’s interior combines rustic timbers and soaring spaces which would have traditionally been reserved for the barn and outbuildings, with classic finishes customarily found in the family homestead. Walls of windows and cathedral ceilings invite the outdoors in. Locally sourced reclaimed posts and beams, wide plank white oak flooring and a Door County fieldstone fireplace juxtapose with classic white cabinetry and millwork, tongue and groove wainscoting and a color palate of softened paint hues, tiles and fabrics to create a completely unique Door County homestead.
Mitch Wise Design, Inc.
Richard Steinberger Photography
Bedroom Lighting Designs & Ideas
139
