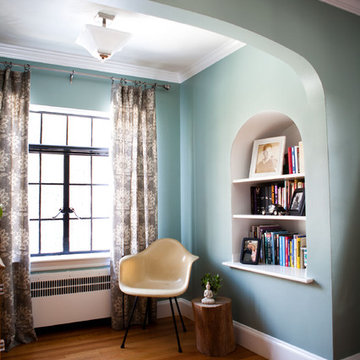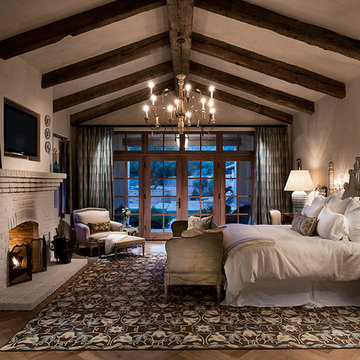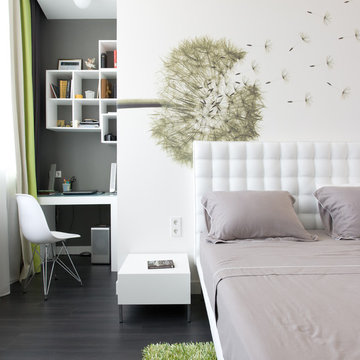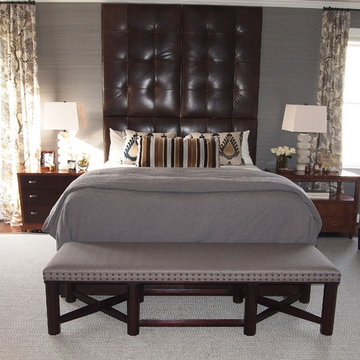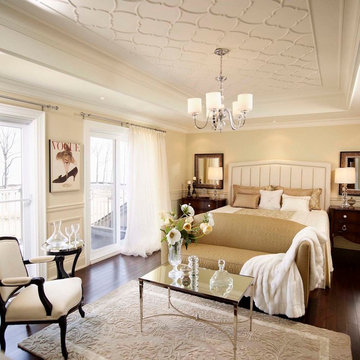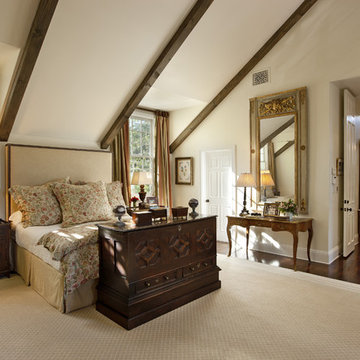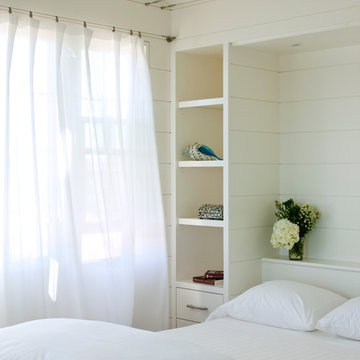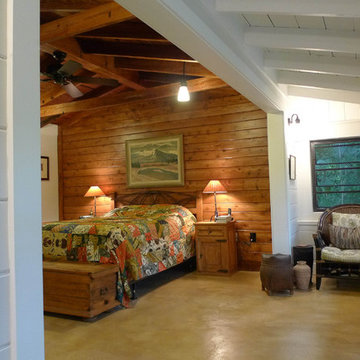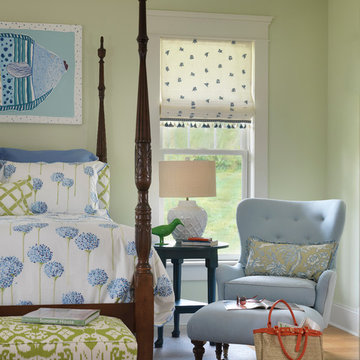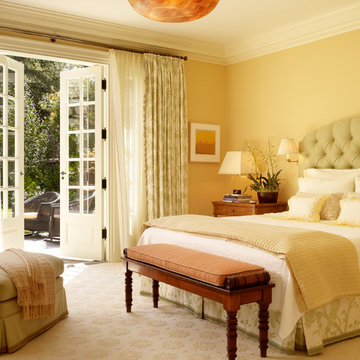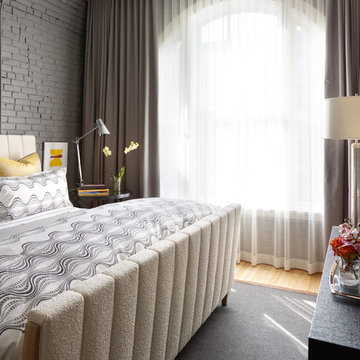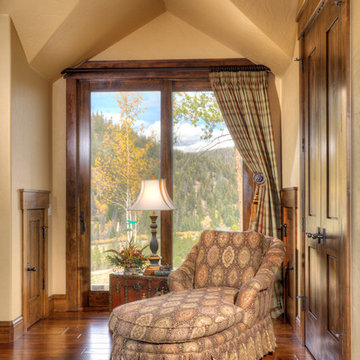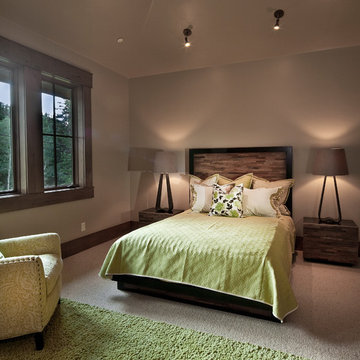Bedroom Lighting Designs & Ideas
Sort by:Popular Today
861 - 880 of 433,073 photos
Find the right local pro for your project
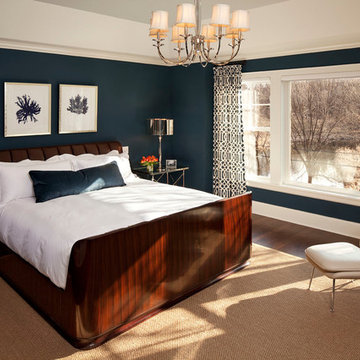
Martha O'Hara Interiors, Interior Design | Narr Construction, Builder | Troy Theis, Photography
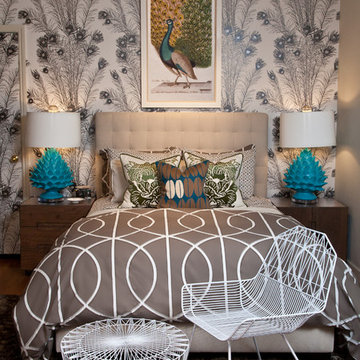
This bedroom calls upon nature elements, like our peacock wallpaper and artichoke lamp, to create a atmosphere of playful, modern sophistication. Utilizing different finishes on the different furniture pieces give the effect of depth and layers.
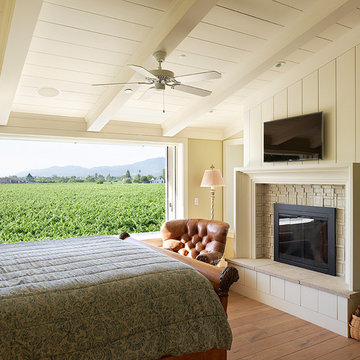
This new house is reminiscent of the farm type houses in the Napa Valley. Although the new house is a more sophisticated design, it still remains simple in plan and overall shape. At the front entrance an entry vestibule opens onto the Great Room with kitchen, dining and living areas. A media room, guest room and small bath are also on the ground floor. Pocketed lift and slide doors and windows provide large openings leading out to a trellis covered rear deck and steps down to a lawn and pool with views of the vineyards beyond.
The second floor includes a master bedroom and master bathroom with a covered porch, an exercise room, a laundry and two children’s bedrooms each with their own bathroom
Benjamin Dhong of Benjamin Dhong Interiors worked with the owner on colors, interior finishes such as tile, stone, flooring, countertops, decorative light fixtures, some cabinet design and furnishings
Photos by Adrian Gregorutti
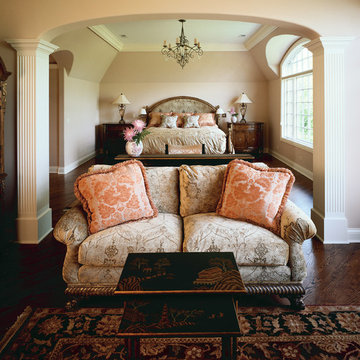
Photography by Linda Oyama Bryan. http://www.pickellbuilders.com. Master Bedroom with Adjacent Sitting Room Separated by Fluted Columns and Soft Arch. Dark stained red oak hardwood floors, tray ceiling and crown molding.
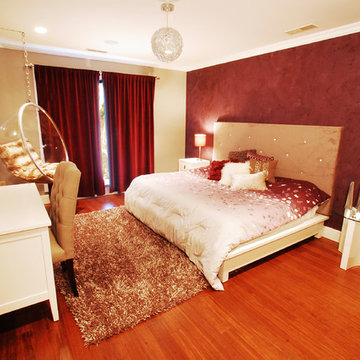
Teen girl's bedroom with custom venetian plaster wall in shades of purple. Wire ball pendant light. Bubble glass hanging chair with fur cushions.
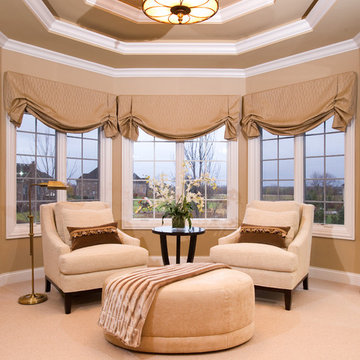
With its concentric circles framed in crown molding, the tray ceiling adds layers of luxury to the master bedroom's sitting area. Because of the neutral color palette, texture becomes important - from the plush fabric of the ottoman to the fringe on the armchair pillows and the delicate print on the Roman shades.
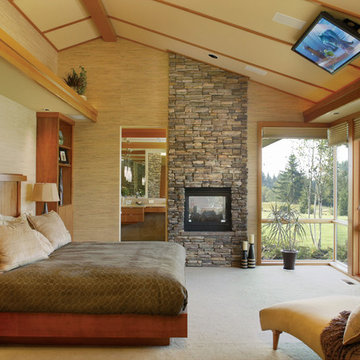
Photo courtesy of Alan Mascord Design Associates and can be found on houseplansandmore.com
Bedroom Lighting Designs & Ideas
44
