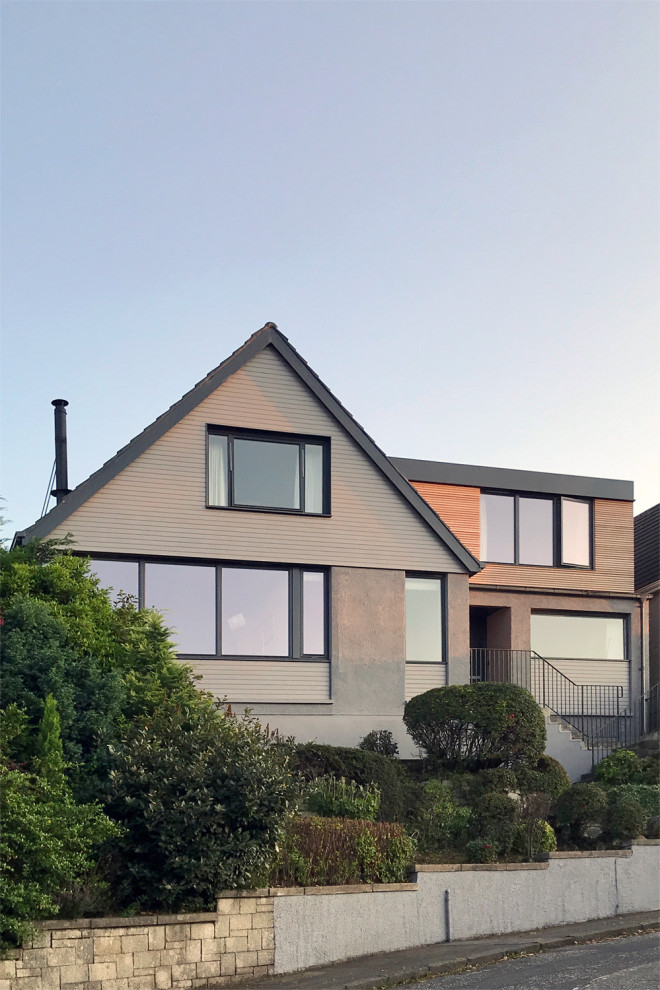
Blackford Hill Rise Renovation
This 1960 house was remodelled to create a contemporary open-plan living space to the ground floor, with the focus on maximising its elevated position and views across the city skyline and Arthur’s Seat.
The living area has been opened up, front and back, to bring a much greater sense of spaciousness. The removal of a large chimney breast from the front elevation and replacement with full width glazing allows the owners to enjoy uninterrupted panoramic views of the city. The Living Dining space also, better connected to the south facing garden, now makes the most of the available garden space, sun and city vies. Internally the house is fresh and modern, bringing the function and atmosphere appropriate to the family needs.
Upstairs an extension was formed above an existing ground floor extension to create a light-filled main bedroom suite. A large picture window captures the elevated views to the north, and a Juliet balcony connects the room to the south facing garden.
These alterations and additions could have felt rather ‘piecemeal,' but we have worked hard to use materials, colour and the form for the new elements to gives the house an overall consistency and integrity. The pattern of timber and light coloured render allowed the house to have its own fresh and modern character.
