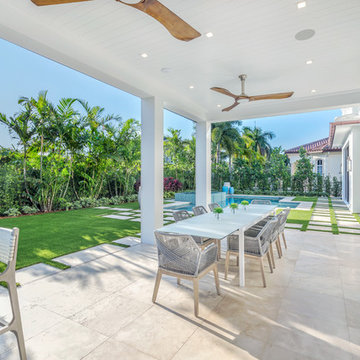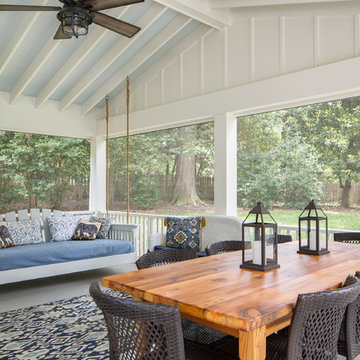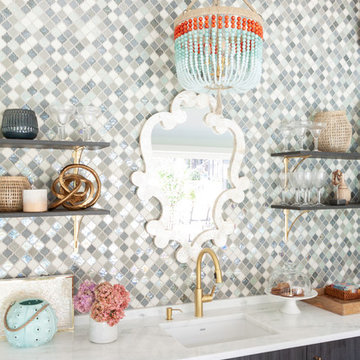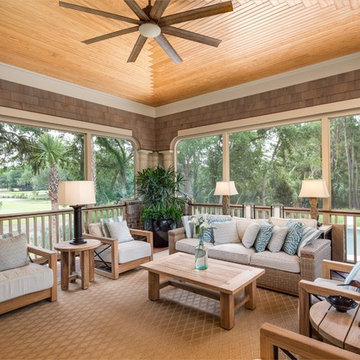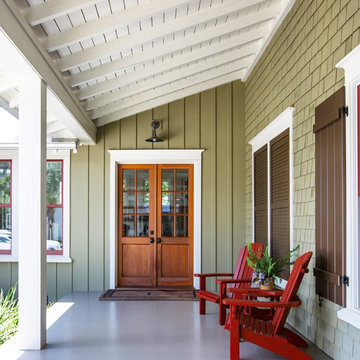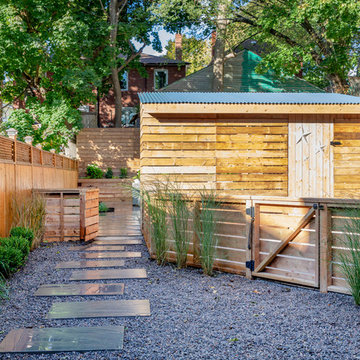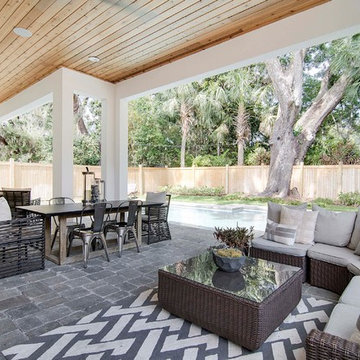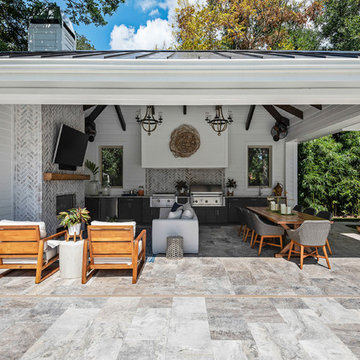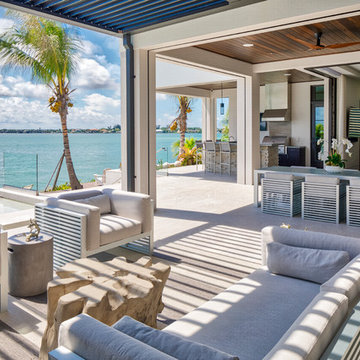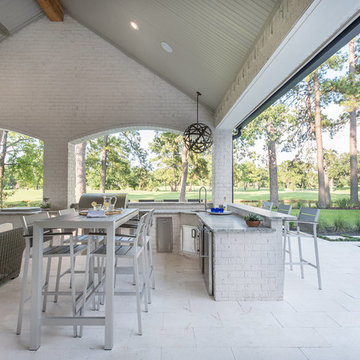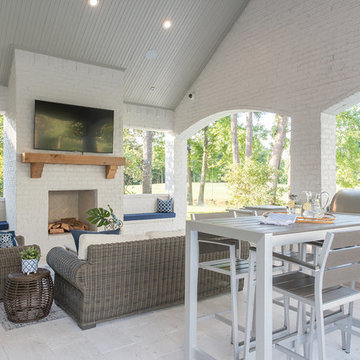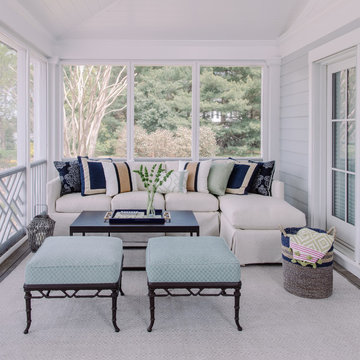Sort by:Popular Today
81 - 100 of 66,430 photos
Item 1 of 2
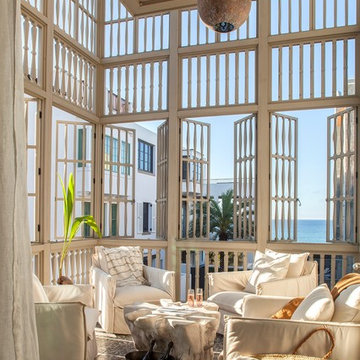
New Urban Luxury
Private Residence – Alys Beach, Florida
Architect: Khoury & Vogt Architects
Builder: BRW Builders of Destin
E. F. San Juan supplied all the interior and exterior wood millwork for this expertly designed residence adjacent to the snow-white dunes found in the serene New Urban townscape of Alys Beach, Florida.
Challenges:
The most significant design challenge of this project was to engineer a processing method to fabricate the complex millwork components in mass for the outdoor lounge. Khoury & Vogt Architects created a custom design for an inspiring and elegant outdoor living space. Fortunately, this house had a resourceful and creative team ensuring the vision of the design stayed intact.
Solution:
The intricate design required a creative approach which entailed high-level fabricating skills. “This project stands out in my mind because it required that I personally design and build numerous jigs,” says Edward San Juan. Taking on the challenge, San Juan designed and handcrafted each jig to the exact specification required for the exterior design.
The team at E. F. San Juan continued with the creative approach, integrating and assembling the custom jigs to produce a work of art. The millwork beautifully complements the sleek white design on the deep indoor-outdoor decks, allowing the feel of the surrounding nature to flow inside. The result is a breathtaking and inspiring New Urban home in a luxurious beach town along Scenic Highway 30-A.
---
Photography by Jack Gardner
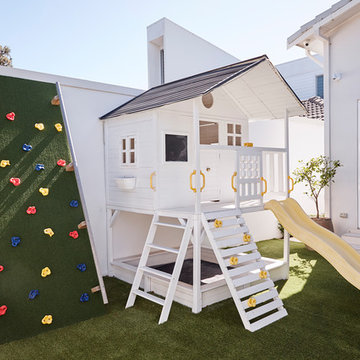
In a unique location on a clifftop overlooking the ocean, an existing pool and rear garden was transformed inline with the ‘Hamptons’ style interiors of the home. The shape of an existing pool was changed to allow for more lawn and usable space. New tiling, rendered walls, planters and salt tolerant planting brought the garden up to date.
The existing undercover alfresco area in this Dover Heights family garden was opened up by lowering the tiling level to create internal height and a sense of spaciousness. The colour palette was purposely limited to match the house with white light greys, green plantings and blue in the furnishings and pool. The addition of a built in BBQ with shaker profile cupboards and marble bench top references the interior styling and brings sophistication to the outdoor space. Baby blue pool lounges and wicker furniture add to the ‘Hamptons’ feel.
Contemporary planters with Bougainvillea has been used to provide a splash of colour along the roof line for most of the year. In a side courtyard synthetic lawn was added to create a children’s play area, complete with elevated fort, cubby house and climbing wall.
Find the right local pro for your project
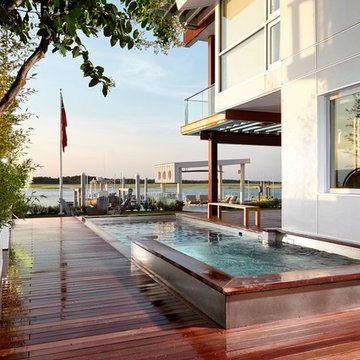
This waterfront, stainless steel pool-spa combo overlooks the Intracoastal Waterway. The raised spa overflows into the pool creating movement and sound. The spa's short stainless steel skirt creates a beautiful contrast with the wood of the surrounding deck.
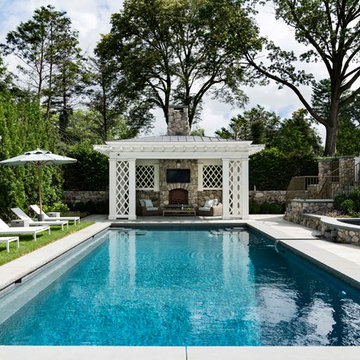
The lattice and columned pool pavilion with its stone fireplace and standing seam copper roof, and impressive lap pool creates the focal point for a resort-like arrangement of terraces, fountains, and landscaping.
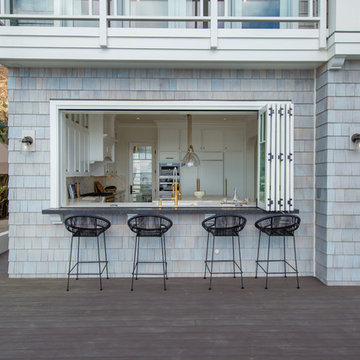
This 6-panel AG Bi-Fold Window System creates a kitchen passthrough window from kitchen to patio for the ultimate entertaining in this Southern California beachfront home!

This Cape Cod house on Hyannis Harbor was designed to capture the views of the harbor. Coastal design elements such as ship lap, compass tile, and muted coastal colors come together to create an ocean feel.
Photography: Joyelle West
Designer: Christine Granfield

Landscape/exterior design - Molly Wood Garden Design
Design - Mindy Gayer Design
Photo - Lane Dittoe
66,430 Coastal Outdoor Design Photos
5






