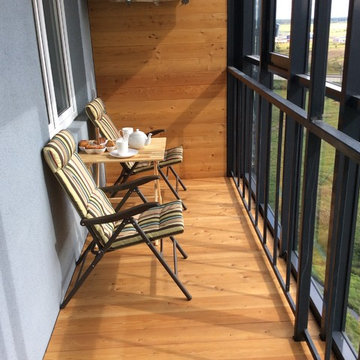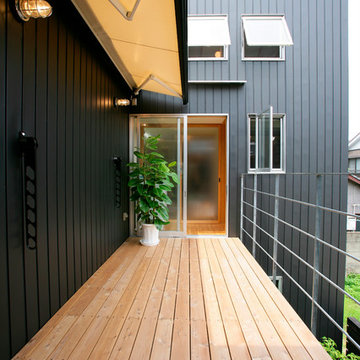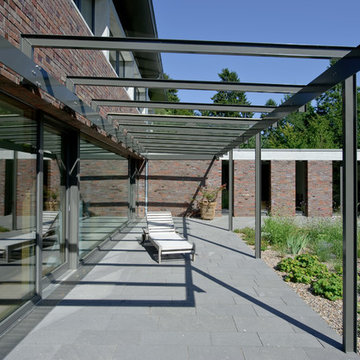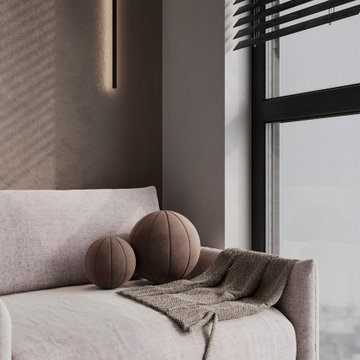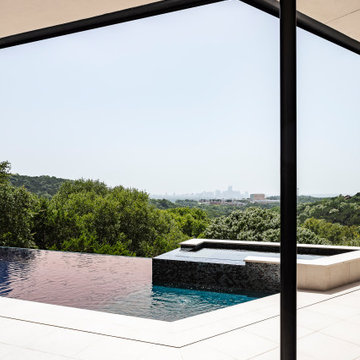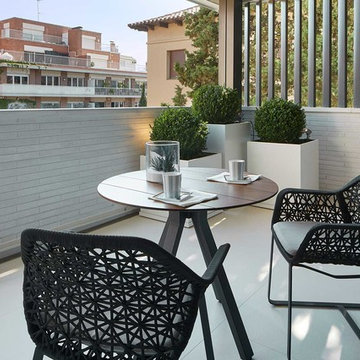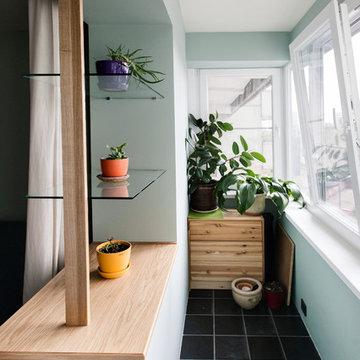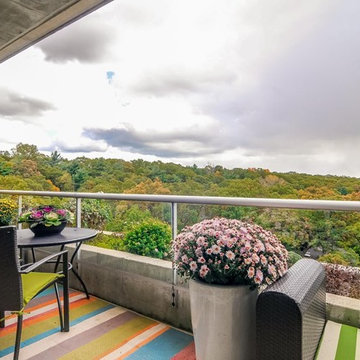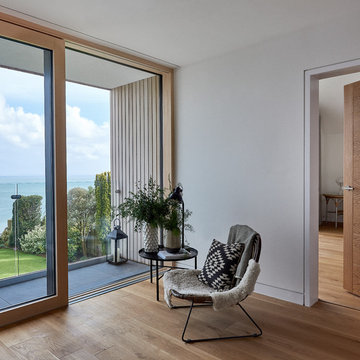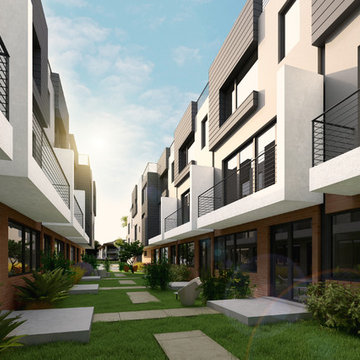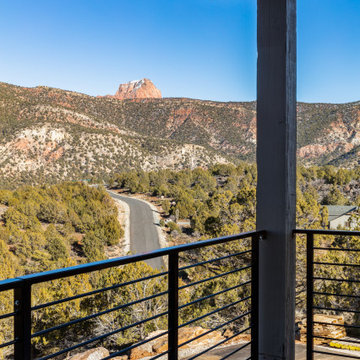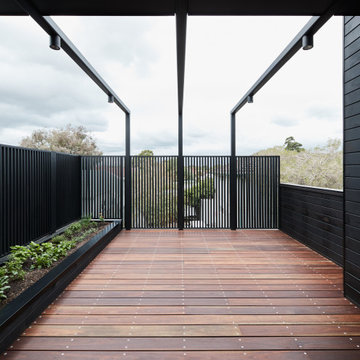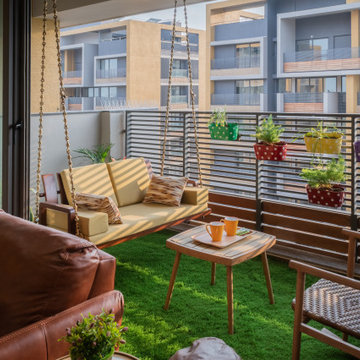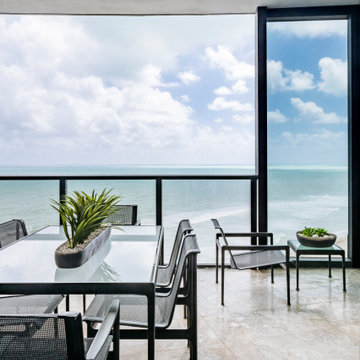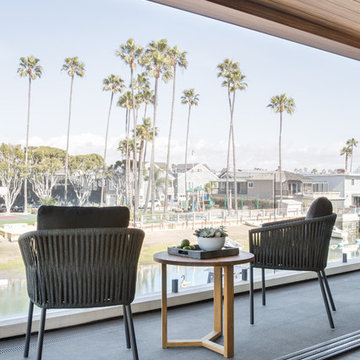11,752 Contemporary Balcony Design Photos
Sort by:Popular Today
641 - 660 of 11,752 photos
Item 1 of 2
Find the right local pro for your project
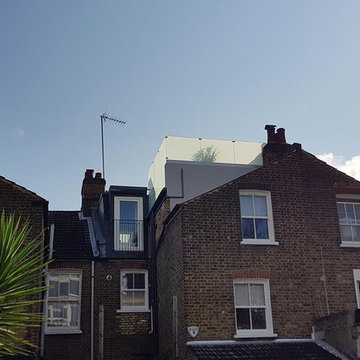
This view shows the new balcony and roof terrace for which the entrance, although compact, shows ingenious engineering. For example the stairwell has a mezzanine bathroom. These houses are in the traditional cottage style and are not large. We managed to create a home for which the developer can command professional rent.
Photo: Nadir Kayikci
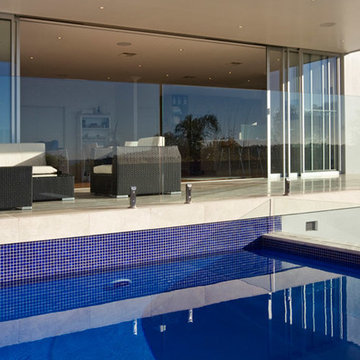
This home was designed by an award winning Northern Beaches Architect. The original home was a 1950’s red brick bungalow. Much of the original walls and foundations of the home were able to be retained, but a stunning new home, pool and landscaping has been created using modern design and natural materials.
This home shares spectacular views over Dee Why Lagoon and Long Reef Beach with most of its neighbors and as such the maintenance of the view for all to share was considered throughout design and construction. Details such as internal ceiling height, roof pitch, aerial and tree placement were all fundamental in maintaining the view. As this home was one of the first to be renovated in this small cul-de-sac the clients wanted to set a tone for the area and build a home that was sympathetic to its surrounds.
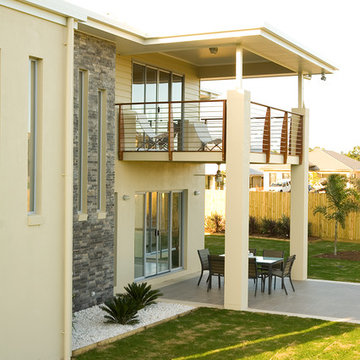
Contemporary Timber Deck featuring Stainless Steel & Timber Rod Balustrade. and a Featured Rendered Brick Pier
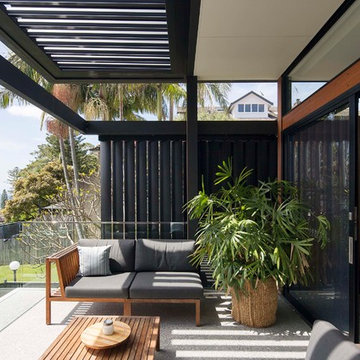
This town house is one of a pair, designed for clients to live in this one and sell the other. The house is set over three split levels comprising bedrooms on the upper levels, a mid level open-plan living area and a lower guest and family room area that connects to an outdoor terrace and swimming pool. Polished concrete floors offer durability and warmth via hydronic heating. Considered window placement and design ensure maximum light into the home while ensuring privacy. External screens offer further privacy and interest to the building facade.
COMPLETED: JUN 18 / BUILDER: NORTH RESIDENTIAL CONSTRUCTIONS / PHOTOS: SIMON WHITBREAD PHOTOGRAPHY
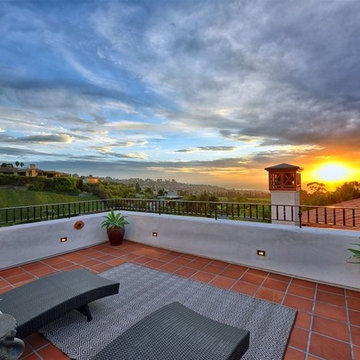
Other amenities include: a security system with CCTV camera system, Lutron computerized lighting system, centralized audio-visual system, 4 zones of central forced heat & A/C, CAT-6 wired networking, a whole home water softener, Jeld-Wen double-pane windows with coastal grade hardware, custom designed solid mahogany entry & interior doors, custom solid iron handrails and metalwork, drought tolerant landscape with LED lighting & a multi-zone drip irrigation system, and so much more.
11,752 Contemporary Balcony Design Photos
33
