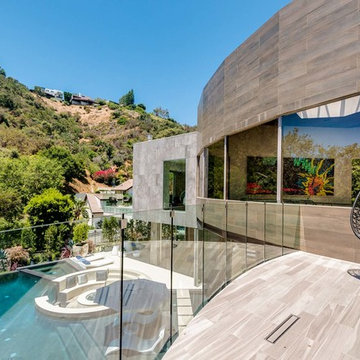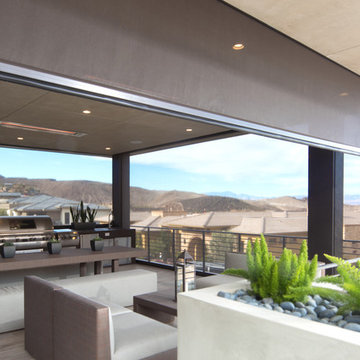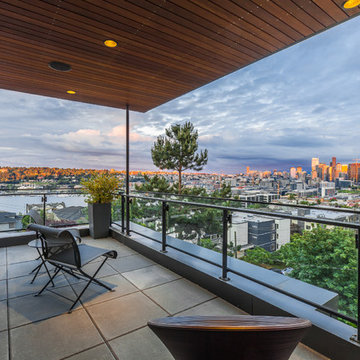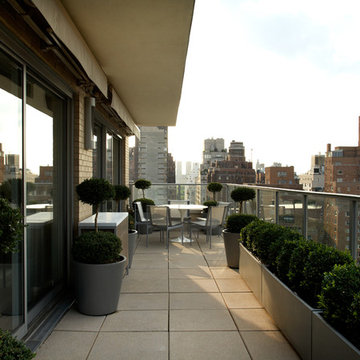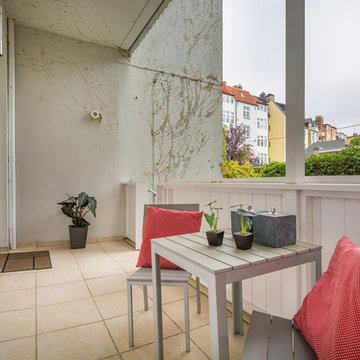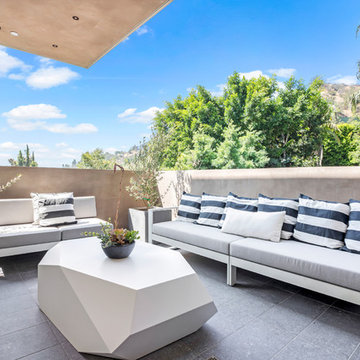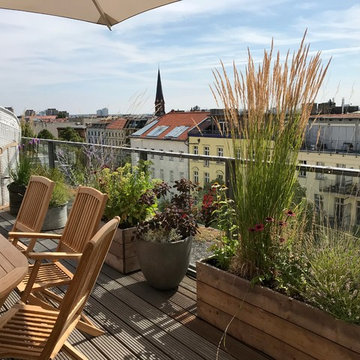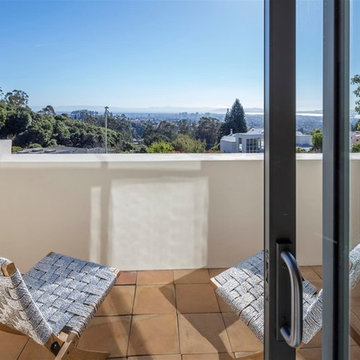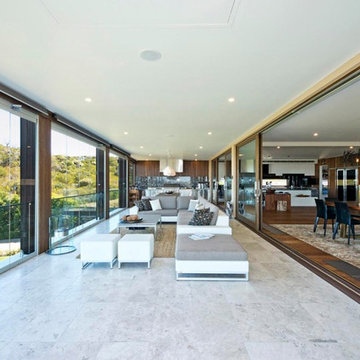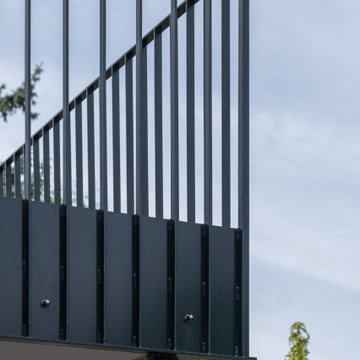11,806 Contemporary Balcony Design Photos
Sort by:Popular Today
1901 - 1920 of 11,806 photos
Item 1 of 2
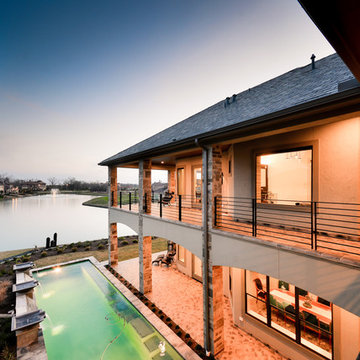
Purser Architectural Custom Home Design
Built by Sprouse House Custom Homes
Photographer: Keven Alvarado
Wrap-around verandah off master bedroom
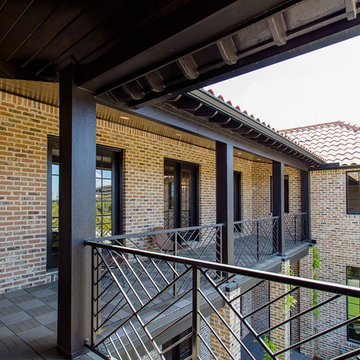
Luxury home for sale. covered second floor balcony overlooking the private courtyard. Perfect place to sip your morning coffee from the built-in coffee maker in the master suite
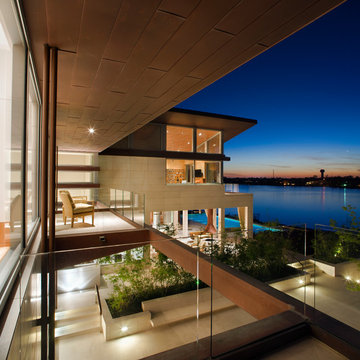
The glass is triple pane insulated impact resistant glass capable of withstanding hurricane force winds.
Find the right local pro for your project
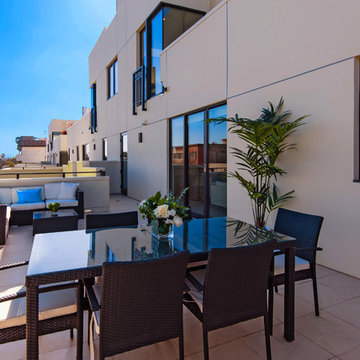
Gregory Frost Photography | Photos courtesy of Pacific Star Condominiums, Beverly Hills
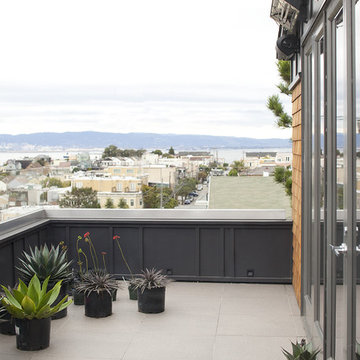
Martinkovic Milford Architects services the San Francisco Bay Area. Learn more about our specialties and past projects at: www.martinkovicmilford.com/houzz
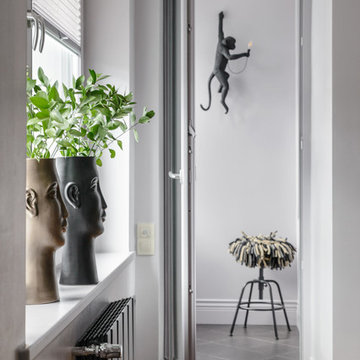
Дизайнер: Лана Харитонова
Фотограф: Анастасия Розонова
Квартира для сдачи в аренду в центре Новосибирска. Площадь 65 м2.
Квартира создавалась для проживания одного человека или семейной пары без детей. Учитывая расположение дома, рядом множество офисных зданий с федеральными и иностранными компаниями, а также десятки различных ресторанов и кафе (местные Патрики), предполагалось, что арендатором будет человек, приехавший строить карьеру в длительную командировку. Пожелания заказчиков были предельно просты: комфорт, европейская стилистика, бюджет.
Дом постройки 2003 года. Квартира -- вторичное жилье. Значительной перепланировки не проводилось. Была возведена “хозяйственная комната” для стиральной машины, водонагревателя и хранения разных девайсов для уборки.
Вся квартира поделена на следующие функциональные зоны: отдыха и сна (отдельная комната 12 м2) и объединенное пространство гостиная-столовая-кухня.
Чтобы расширить небольшое по площади пространство, зоны хранения замаскированы (сделаны в виде встроенных шкафов и покрашены в тон стен), полы представляют собой единое пространство, а компактная кухня сделана без верхних шкафов. Для “растворения” в пространстве небольшой гостиной большого телевизора, был сделан встроенный в нишу стеллаж темно-черничного цвета.
Если говорить о стилистическом решении, то хотелось создать пространство, напоминающее квартиры стран Бенилюкса. А по смыслу, скорее, холст (или функциональный лаконичный трансформер), который будет видоизменяться в зависимости от характера жильцов и наполнения декором и арт-объектами.
Этому способствует колористическое решение. Стены, потолки, плинтусы и дверцы шкафов окрашены английской краской пяти серых оттенков с легким розоватым подтоном, красиво подчеркиваемым закатным солнцем (окна ориентированы на юго-запад). Черный цвет радиаторов, подстолья, стульев, полок и столешницы задает ритм и скрепляет интерьер, не дает ему растечься гуляющими полутонами. Графичные черные радиаторы напоминают контур самого дома, из-за двух башен на крыше, прозванного Бэтменом.
Фигурки на стеллаже сделаны специально для этого проекта и объединены идеей городского парка, их позы повторяют то, чем люди, как правило, занимаются в парках и скверах.
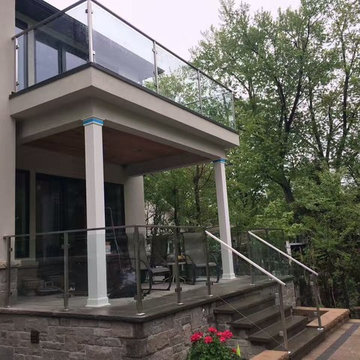
Balcony railing height 42"
stainless steel glass post square 1.5"x1.5"
clear tempered glass panel 3/8" thick
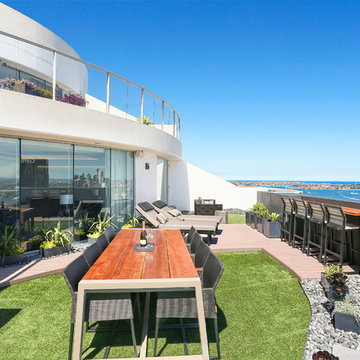
Entertaining Terrace designed by Jodie Carter - mix of surfaces such as decking, astro turf and pebbles, outdoor furniture for lounging, sun baking, dining and taking in the view, built in bbq and fantastic Sydney views.
Photos by, Savills Real Estate, Double Bay
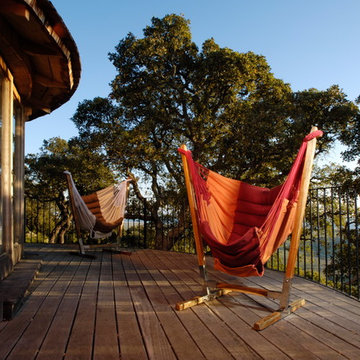
A 2006 Boho rocking chair, with a simple wood frame. Made by Bohorockers India.
An all purpose rocking chair for indoors and outdoors. Made from luxury cushioned fabrics in an ergonomic form your body molds itself too, while you gently tap the upright, rocking you effortlessly back and forth, your legs suspended in front, body supported, mind relaxed.
The Boho rocking chair compliments every environment it rocks in. Designed to withstand the rigours of family life and be a space of calm, to find shelter and recalibrate.
The Boho rocker is suited to life on the patio and balcony as much as in the nursery as a baby chair and as the baby grows the rocker moves to the playroom as a kids chair, becoming a constant space through life to find comfort and support.
Boho rockers takes the rocking chair concept to its maximum. Hand crafting a chair using luxury weather resistant fabrics, cushioning, a wide sitting postion and an integrated fabric leg extension to sit or fully recline up to 210cm. The unique string lengths of the chair creates a cocoon form your body naturally molds into. Your lower back supported, your legs suspended in front of you, your feet at the same height as your heart, your head gently cushioned in a slightly more upright postion, to be able to read or look out on a view, suspended, floating, timeless in a dream.
Bohorockers Rocker 2018 freestanding stand allows you to hang your rocker on the deck and by the pool, where hanging from above is not possible. Made from zinc and powder coated mild steel and an oiled wood footplate. It has a load bearing strength, maximum weight of 175kgs, is easy to erect, stable when swinging and robust in all weather.
Easy to get in and out. The Rocker needs no maintenance and can fold up small. The elegant style and subtle design of the Boho rocking chair compliments the furniture it hangs loose with.
· 6.5sq. meters of solution dyed acrylic fabric as 2 sheets. Textile designed heavy weight water resistant, colour fast, mold proof, easy clean acrylic fabric.
· 12 poly fibre densely stuffed integrated sausage cushions.
· 90 meters of weather resistant polyester rope.
· Integrated leg extension to sit or recline up to 210cm.·
· Width at top120cm, width at bottom 70cm, width at rear 100cm.
. Rocker comes in 7 lengths of mild steel. Easy installation with instructional video and video call assistance.
· Total weight of Boho rocking chair is 21kg and sent in 2 packages.
11,806 Contemporary Balcony Design Photos
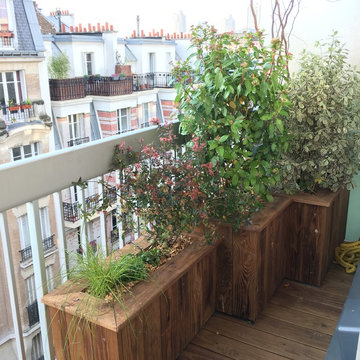
Ce côté du balcon est majoritairement planté d'arbustes persistants. Un arbre de judée à l'arrière animera l'espace au tout début du printemps par sa floraison rose.
96
