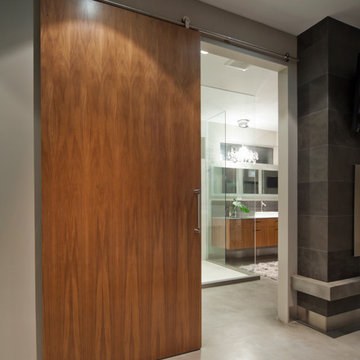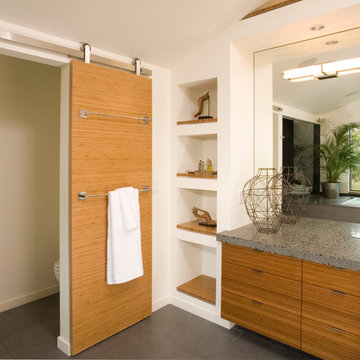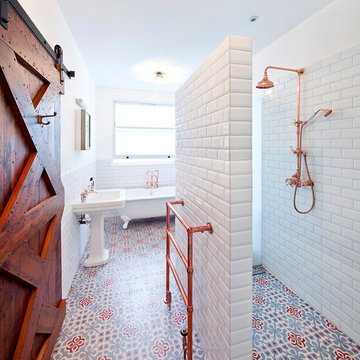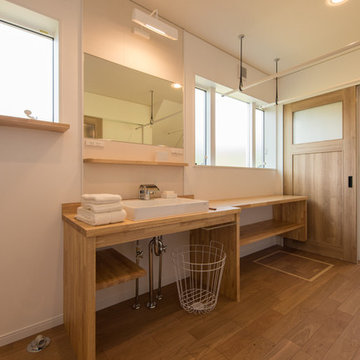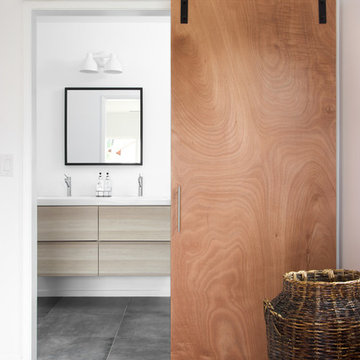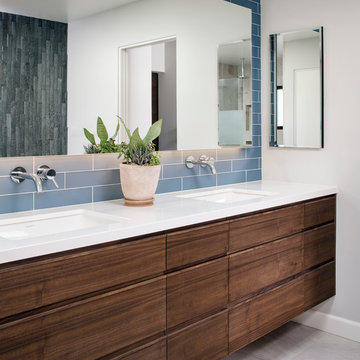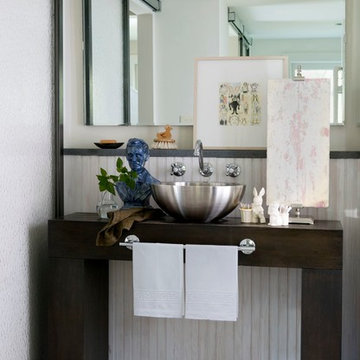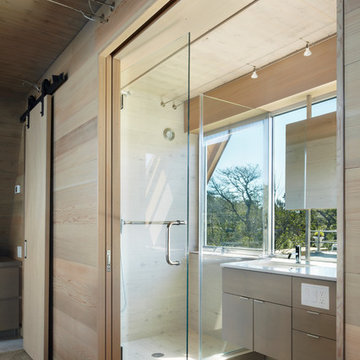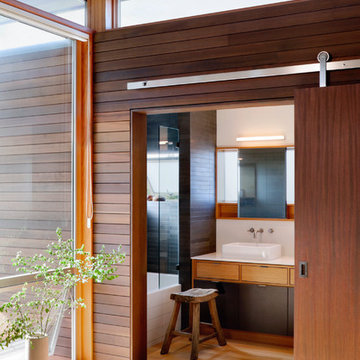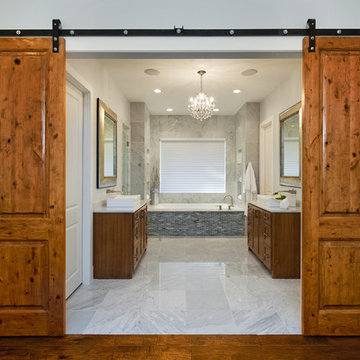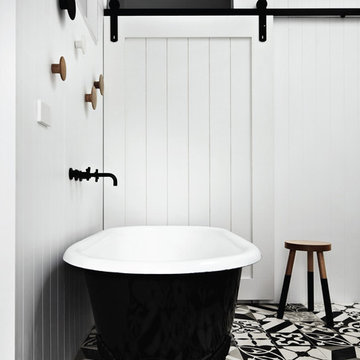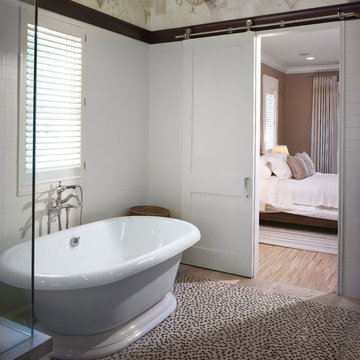39 Contemporary Bathroom & Powder Room Design Photos
Sort by:Popular Today
1 - 20 of 39 photos
Item 1 of 3

This small bath carries an immense amount of presence. Bold metallic Copper walls and the Black walnut sliding barn door set a unique stage. **See the before pictures.
His/Hers toilets and vanities are in separate compartments.
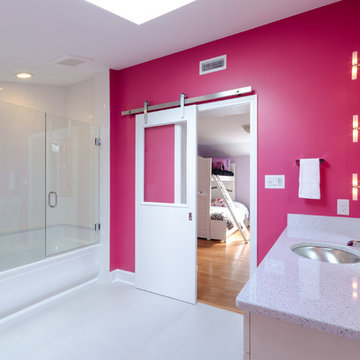
The new en suite with barn style door, frameless glass tub/shower door and Cambria Whitney quartz tops. The use of Panama Rose was a great choice for the bath! Photo by John Magor Photography
Find the right local pro for your project
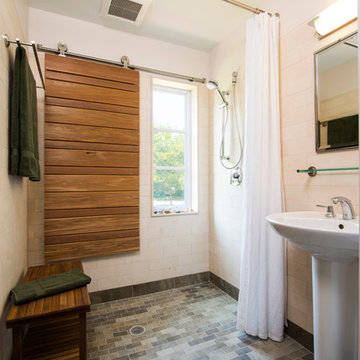
As the client anticipated using the house in retirement, the first floor includes a full bath and 4th bedroom. The threshold-free shower was designed with flexible showering hardware for standing and seated showering. A slatted cedar window shutter provides privacy, yet even while closed, allows sunlight and even a breeze to enter, when the window behind is open.

This project won in the 2013 Builders Association of Metropolitan Pittsburgh Housing Excellence Award for Best Urban Renewal Renovation Project. The glass bowl was made in the glass studio owned by the owner which is adjacent to the residence. The mirror is a repurposed window. The door is repurposed from a boarding house.
George Mendel
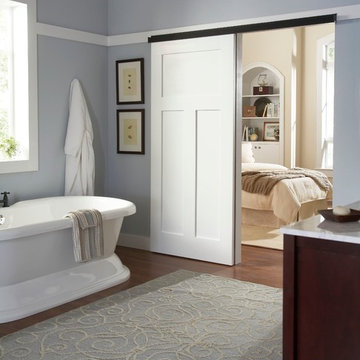
Create a lasting impact using our 2610FB Wall Mount Door Hardware to open your entryways.

The bathroom incorporated salvage doors which received custom vinyl applique (it reads "watercloset" repeatedly) at the toilet alcove. When slid left to reveal the toilet alcove, the door conceals the linen storage. Salvaged soapstone was used for the tub surround & vanity top, IKEA cabinets for vanity storage and a roll in shower with skylight. TOTO fixtures.
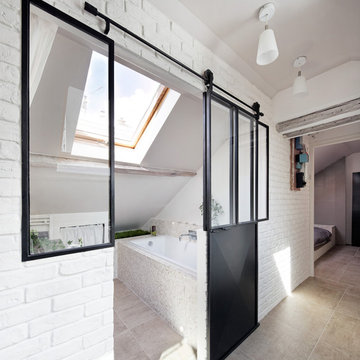
Grâce à son esprit "atelier parisien", la salle de bain s'ouvre sur l'appartement et devient, une fois la nuit tombée, une boite à lumières.
© Hugo Hébrard - www.hugohebrard.com
39 Contemporary Bathroom & Powder Room Design Photos
1


