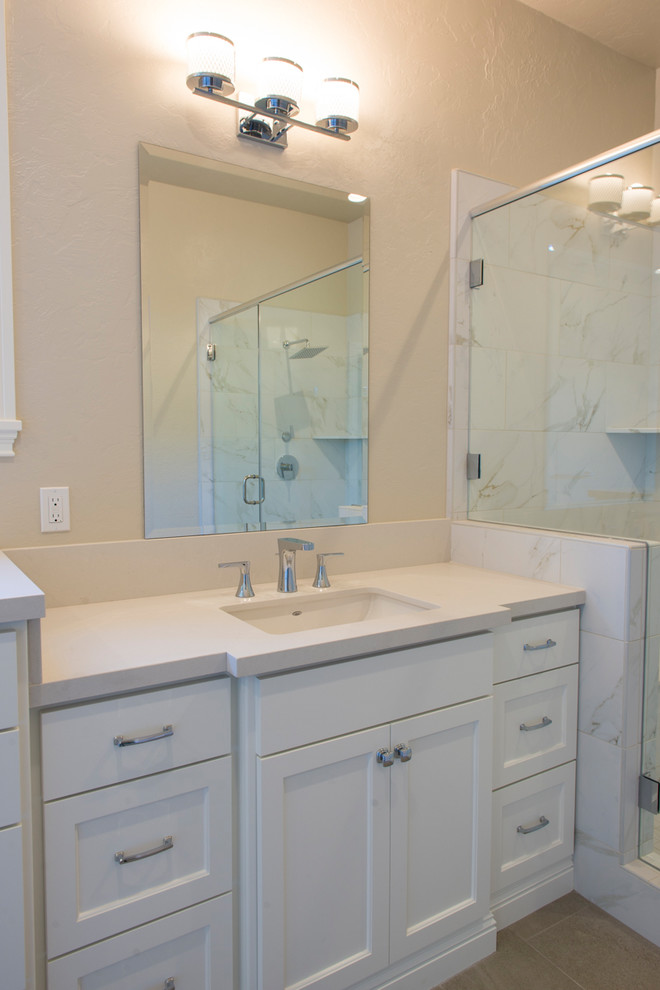
Contemporary Home Combined with Comfortable Elegance
General Plan Features
The inviting front porch with craftsman style detailing and trellis create a sense of welcome and arrival to the home.
The home features a comfortable and distinctive combination of the Great Room, Kitchen, and Dining areas. These areas have expansive windows and doors which create a true connection to the spacious outdoor living space and provide openness and the wash of natural light throughout the interior.
The floor plan at 2741 sq ft. includes 4 bedrooms, 2 ½ bath with 3 car tandem garage.
Photos by: Farrell Scott
