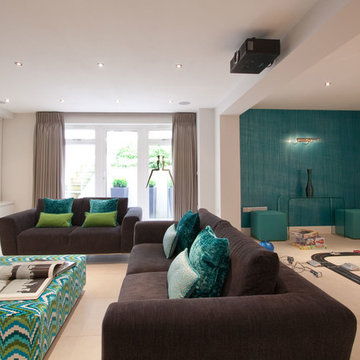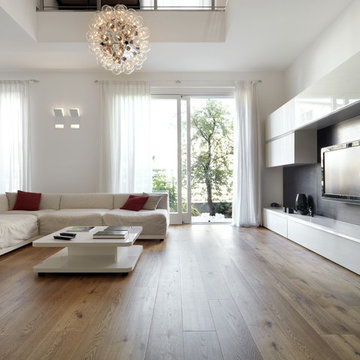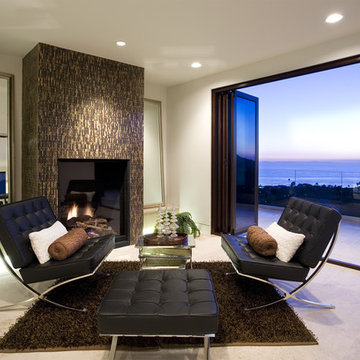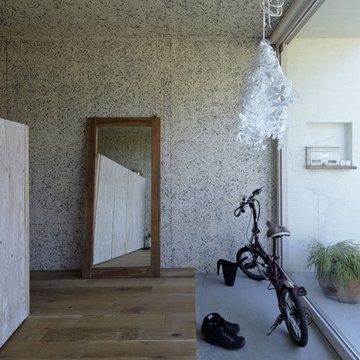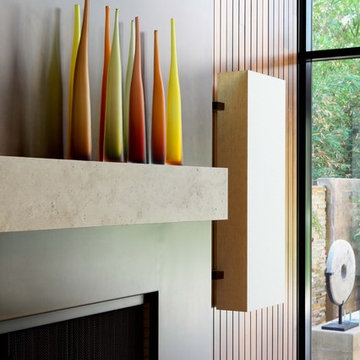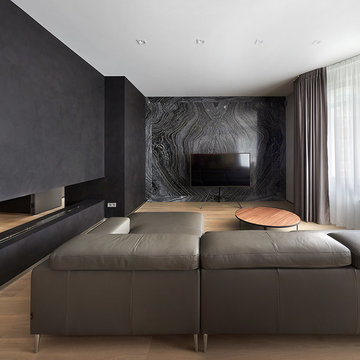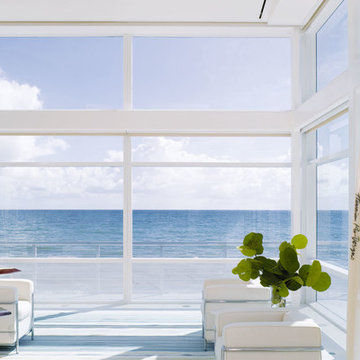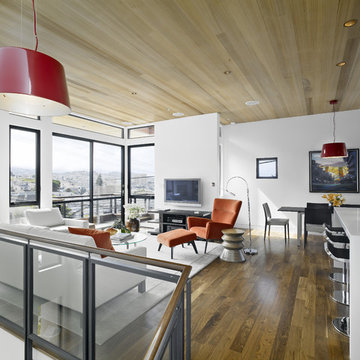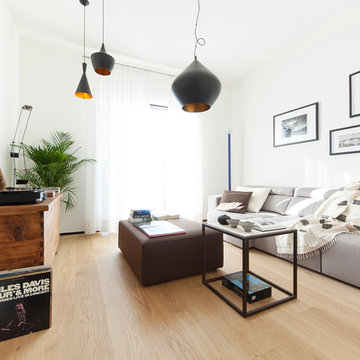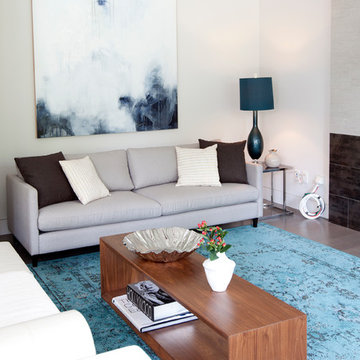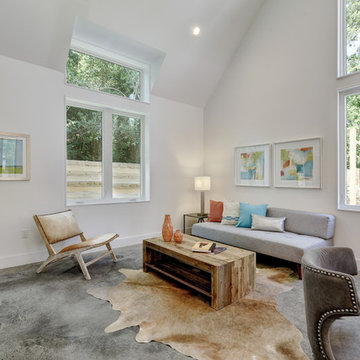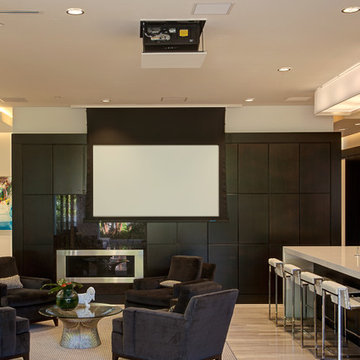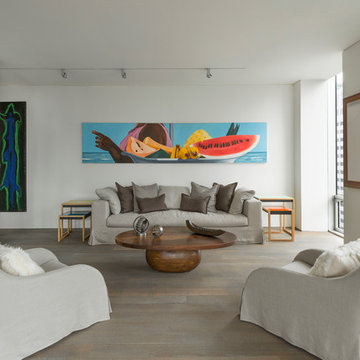271 Contemporary Living Design Photos
Sort by:Popular Today
101 - 120 of 271 photos
Item 1 of 3
Find the right local pro for your project
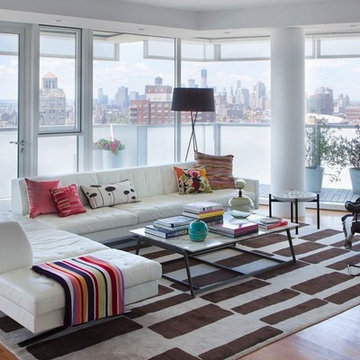
It wasn’t necessary to overthink things when Axis Mundi designed interiors for an apartment at Brooklyn’s glass-sheathed 1 Grand Army Plaza, the luxury building by Richard Meier already endowed with all the “starchitect” bells and whistles, as well as drop-dead stunning views of Brooklyn, the harbor and Prospect Park. What did require considerable aptitude was to strike the right balance between respect for these assets, particularly the panoramas, and livability. The all-white scheme doesn’t just complement Meier’s own aesthetic devotion to this purest of pure hues; it serves as a cool backdrop for the views, affording comfortable vantage points from which to enjoy them, yet not drawing attention away from the splendors of one of the world’s most distinctive boroughs. Sleek, low-lying Italian seating avoids distracting interruptions on the horizon line. But minimal color accents and pattern also sidestep what could have been a potentially antiseptic environment, making it tactile, human and luxurious.
2,200 sf
Design Team: John Beckmann, Richard Rosenbloom and Nick Messerlian
Photography: Adriana Buffi and Fran Parente
© Axis Mundi Design LLC
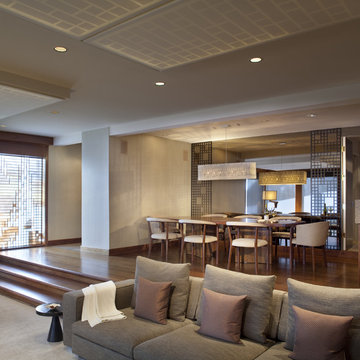
This stylish, modern, ski-in, ski-out condo located in Aspen, Colorado combines urban flare with mountain attitude. R+B interior designers updates this tired, dark and drab condo into a vibrant, energizing, apres-ski hot spot. Updates include new lighting, updated furniture and finishes. A warm, contemporary palette of slate, rust and metallics provides the look of luxury on a conservative budget.
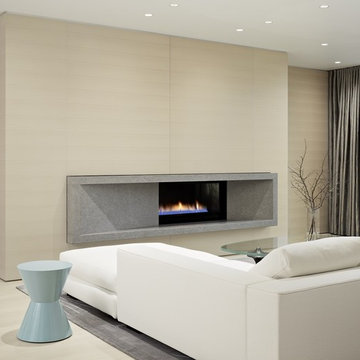
Complete renovation of 5th floor condominium on the top of Nob Hill. The revised floor plan required a complete demolition of the existing finishes. Careful consideration of the other building residents and the common areas of the building were priorities all through the construction process. This project is most accurately defined as ultra contemporary. Some unique features of the new architecture are the cantilevered glass shelving, the frameless glass/metal doors, and Italian custom cabinetry throughout.
Photos: Joe Fletcher
Architect: Garcia Tamjidi Architects
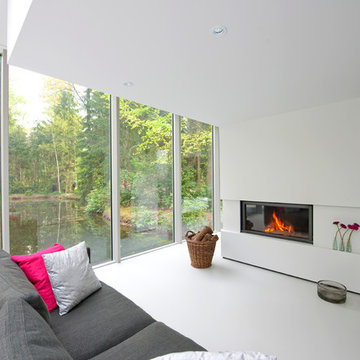
Chauffage au bois Stuv, gamme contemporaine de cheminées et poêles http://atredesign.fr #cheminée #poêle #insert #bois #stuv #contemporain
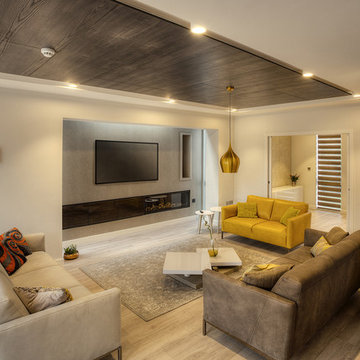
The interior design scheme exudes sophistication and style, taking influence from Persian culture and heritage. The bright colours found dotted around this three storey property bring a welcome contrast to the cool grey and taupe tones which are a staple of this family home.
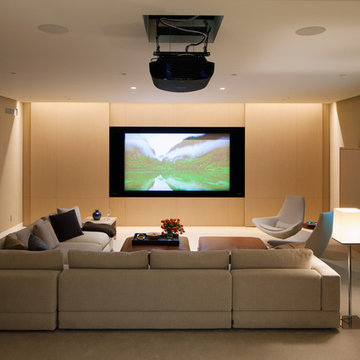
Photography: Roger Davies
Interiors: Audrey Alberts Design
Architect: Abramson Teiger Architects
271 Contemporary Living Design Photos
6


