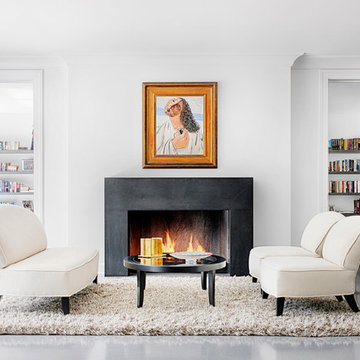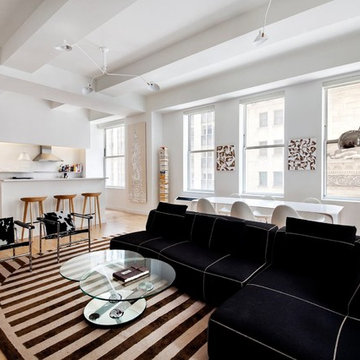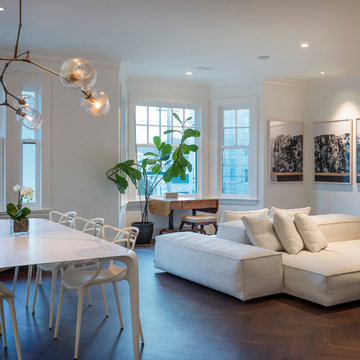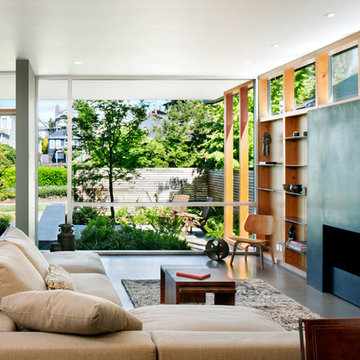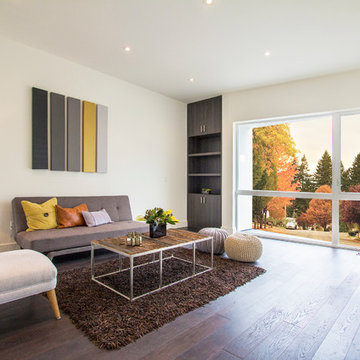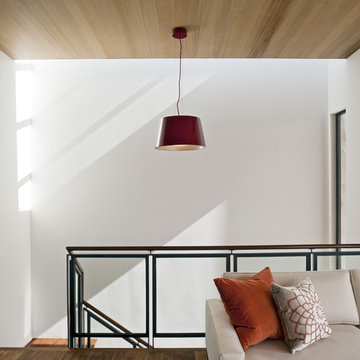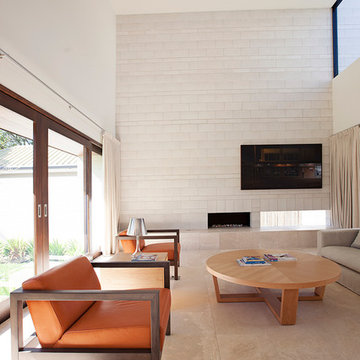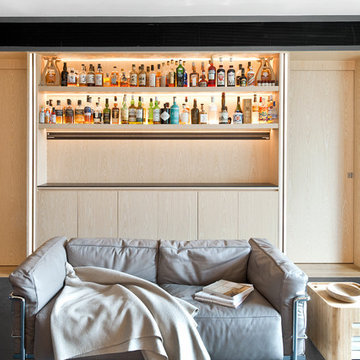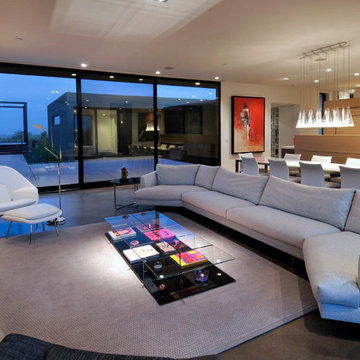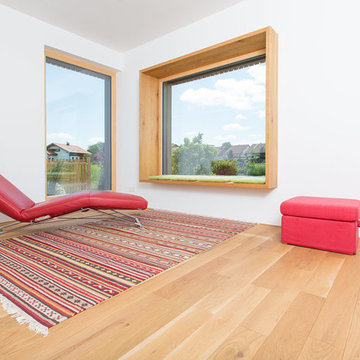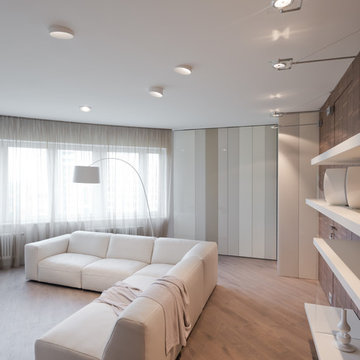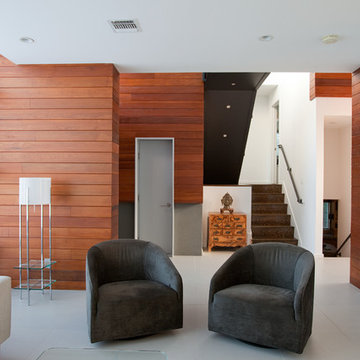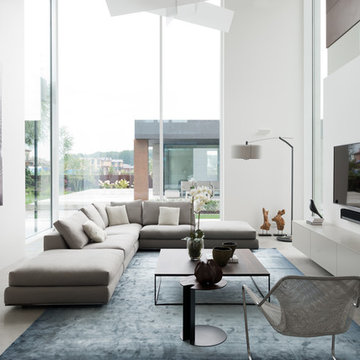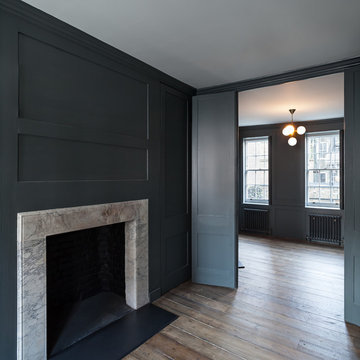271 Contemporary Living Design Photos
Sort by:Popular Today
121 - 140 of 271 photos
Item 1 of 3
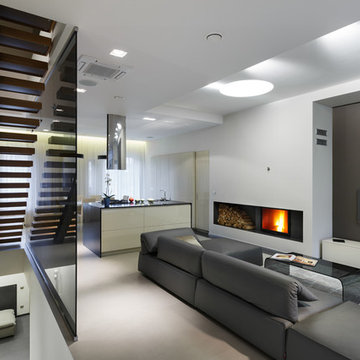
На полах 1-го и 2-го этажей, а также монолитной лестнице лежат тонкие (4мм) листы керамогранита большого размера (1х3м). Это позволило минимизировать количество стыков штучного материала и сделать их максимально тонкими (1мм). Швы затерты в цвет плитки и практически невидимы.
Объект – финалист всероссийского конкурса INTERIA AWARD –V 2014г в категории: «Инновация, интерьер дома до 300 кв м»
foto I.Sorokin
Find the right local pro for your project
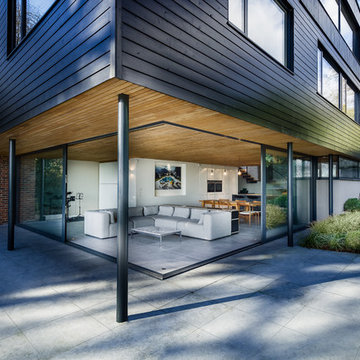
Looking into the living area from the outside highlights the inside/outside connection.
Photo credit: Martin Gardner
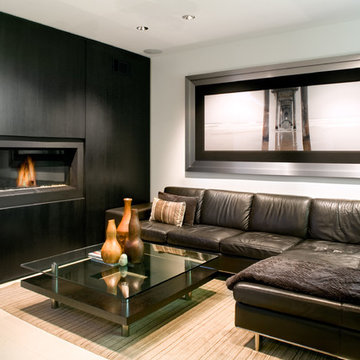
The interiors are clean and minimalist, with wenge wood and limestone floors throughout. All of the panels surrounding fireplace open to reveal storage cabinets.
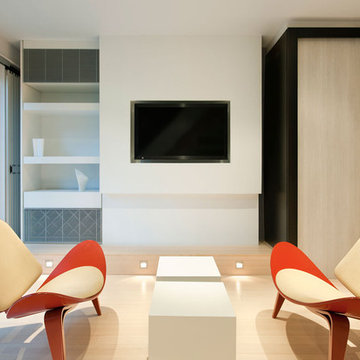
The 364 square foot lower level of this historic row house in Georgetown is intended to be an urban retreat for an eternal bachelor. The overall goal was to create a sanctuary of modern living: efficient, clean, and minimal. One of the greatest challenges was to fit a large amount of program into the narrow 14' width, including kitchen, powder room, sitting space, mechanical area, and washer / dryer, while maintaining as much open floor area as possible. The other challenge was to create an effect of light and openness, within what had previously been a dark and uninviting basement.
Design Strategy
Two storage volumes define either side of the space: along one edge glossy white kitchen cabinets line the wall, terminating in a cantilevered wine bar, and along the opposite edge a series of sliding doors conceal the more functional aspects of program: powder room, mechanical units, and washer-dryer. The existing chimney along this wall was retrofitted to accommodate the television and custom cabinetry, including additional wine storage below. These two linear volumes serve to frame the space, while glass planes traverse at each end. A sliding wall of backlit translucent panels hides the existing basement windows along the street façade, and a folding glass wall opens onto the rear garden, The result is a light, airy space that visually expands from interior to exterior.
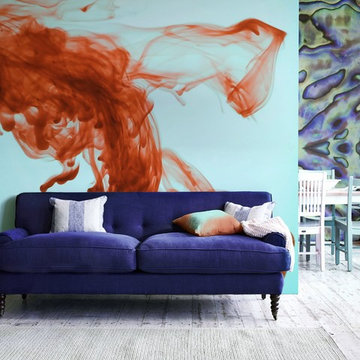
Ordinary things in nature are able to reawaken us so that we can see life being lived in us and all around us, all the time. Simple blood, that flows through our body and through the bodies of our beloved pets is a liquid of pure life. Seeing thousands of red cells perfectly combined together makes me appreciate this moment of my being on this planet.
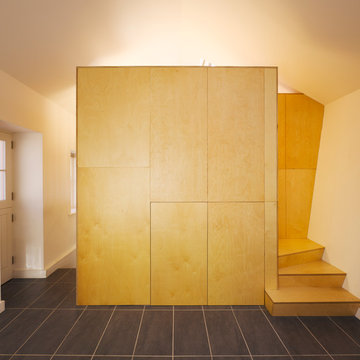
'Cottage Cubed' - remodel of a 25sqm fisherman's cottage. A large plywood cube of storage was constructed. The top of which is a sleeping platform. The faces of the cube are the staircase and kitchen. The interior of the cube contains a bathroom and utility. Cottage Cubed was completed in 2012 by DMVF Architects. www.dmvf.ie. Photos by Ros Kavanagh.
271 Contemporary Living Design Photos
7


